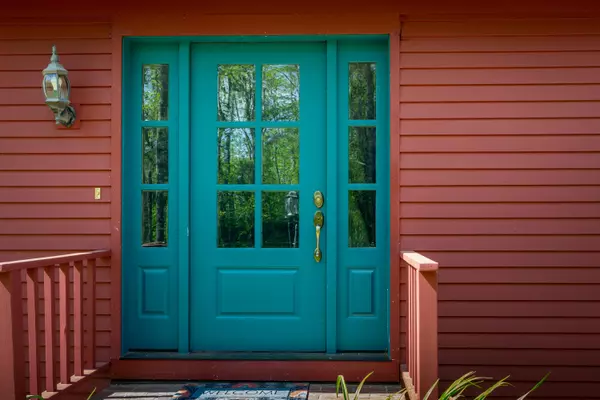Bought with Legacy Properties Sotheby's International Realty
$625,000
$555,000
12.6%For more information regarding the value of a property, please contact us for a free consultation.
3 Beds
3 Baths
2,810 SqFt
SOLD DATE : 07/14/2021
Key Details
Sold Price $625,000
Property Type Residential
Sub Type Single Family Residence
Listing Status Sold
Square Footage 2,810 sqft
MLS Listing ID 1494500
Sold Date 07/14/21
Style Cape
Bedrooms 3
Full Baths 2
Half Baths 1
HOA Y/N No
Abv Grd Liv Area 2,810
Originating Board Maine Listings
Year Built 1995
Annual Tax Amount $5,686
Tax Year 2021
Lot Size 2.340 Acres
Acres 2.34
Property Description
A re-imagined and re-created contemporary Cape on a 2.34 acre site
nicely setback from the road, facing south towards the expansive lawn and into the tree line. In the winter, there's even a glimpse of the Damariscotta River to the west. A complete renovation in 2021 has
resulted in a beautiful chef's kitchen with dramatic quartz countertops, an 8 burner Ilve Majestic kitchen range imported from
Italy, new stainless appliances and custom cabinetry. For someone who likes to cook, the kitchen is a dream come true. A handsome brick fireplace is the heart of the kitchen and dining open areas. Beyond is a large sunny living room with French doors to a cozy pine paneled den and sliders to the back yard. The front to back master bedroom is 20' by 16' feet with windows on three sides, an adjoining laundry room, a walk-in closet and a sumptuous master bath with soaking tub, porcelain and marble tile and custom cabinetry. Completing the downstairs are a powder room lit by a sun tunnel and an 8' by 14' tiled entry room which adjoins the home to its heated, paneled two car garage. Upstairs are two spacious bedrooms both with walk-in closets and an elegant shared shower bath. The brand new floors are solid hardwood - hickory on the first story and oak on the second story. The home colors reflect all the subtle hues found in the Damariscotta River. And just about a mile away from the splendid village of Damariscotta.
Location
State ME
County Lincoln
Zoning Residential
Direction From downtown Damariscotta take Bristol Road (Route 130). Go 1.1 miles to 247 on the right.
Rooms
Basement Full, Interior Entry, Unfinished
Primary Bedroom Level First
Bedroom 2 Second 28.0X24.0
Bedroom 3 Second 20.0X16.0
Living Room First 16.0X28.0
Dining Room First 20.0X13.0 Dining Area, Wood Burning Fireplace
Kitchen First 12.0X13.0 Eat-in Kitchen
Family Room First
Interior
Interior Features Walk-in Closets, 1st Floor Bedroom, Attic, Bathtub, One-Floor Living, Pantry, Shower, Storage, Primary Bedroom w/Bath
Heating Heat Pump, Forced Air
Cooling Heat Pump, Central Air
Fireplaces Number 1
Fireplace Yes
Appliance Washer, Refrigerator, Gas Range, Dryer, Dishwasher
Laundry Utility Sink, Laundry - 1st Floor, Main Level
Exterior
Garage 1 - 4 Spaces, Paved, Garage Door Opener, Storage
Garage Spaces 2.0
Waterfront No
View Y/N Yes
View Fields, Scenic, Trees/Woods
Roof Type Shingle
Street Surface Paved
Porch Patio
Parking Type 1 - 4 Spaces, Paved, Garage Door Opener, Storage
Garage Yes
Building
Lot Description Open Lot, Wooded, Near Shopping, Rural
Foundation Concrete Perimeter
Sewer Private Sewer, Septic Design Available, Septic Existing on Site
Water Private, Well
Architectural Style Cape
Structure Type Clapboard,Wood Frame
Others
Energy Description Oil, Electric
Financing Cash
Read Less Info
Want to know what your home might be worth? Contact us for a FREE valuation!

Our team is ready to help you sell your home for the highest possible price ASAP


"My job is to find and attract mastery-based agents to the office, protect the culture, and make sure everyone is happy! "






