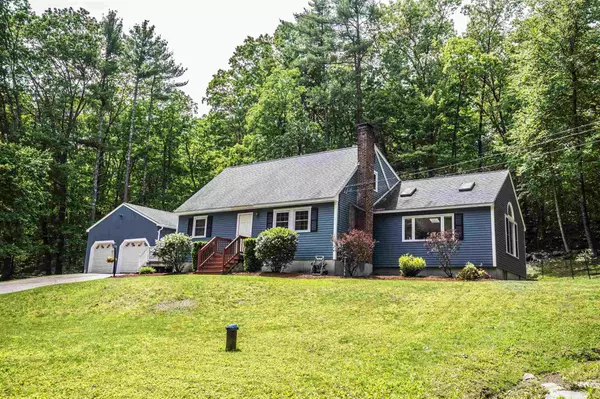Bought with Rebecca L Lehtonen • RE/MAX Town Square
$434,741
$375,000
15.9%For more information regarding the value of a property, please contact us for a free consultation.
3 Beds
2 Baths
2,082 SqFt
SOLD DATE : 07/16/2021
Key Details
Sold Price $434,741
Property Type Single Family Home
Sub Type Single Family
Listing Status Sold
Purchase Type For Sale
Square Footage 2,082 sqft
Price per Sqft $208
MLS Listing ID 4864375
Sold Date 07/16/21
Style Cape
Bedrooms 3
Full Baths 2
Construction Status Existing
Year Built 1968
Annual Tax Amount $7,644
Tax Year 2020
Lot Size 1.500 Acres
Acres 1.5
Property Description
Beautiful Cape sits on 1.5 acres setback on a cul-de-sac. This home reflects a perfect balance of New England charm and meticulous upkeep! The practical layout opens by way of a traditional porch and mudroom entry. You will not be disappointed by the incredible space offered throughout the house including up to 4 bedrooms, dining room with a fireplace and a great room that was made for entertaining! Filled with upgrades and updates, this home is nestled in a woodsy environment that can be enjoyed from many spots including the back deck! Don’t let the suburban location fool you, this house is conveniently located to shopping, restaurants with easy access for commuting. Delayed showings begin Friday 2-6 pm. (6/4) Open house 11- 1 pm Saturday and Sunday. No appointment needed (6/5- 6/6) Monday evening to review all offers. Thank you!
Location
State NH
County Nh-hillsborough
Area Nh-Hillsborough
Zoning Residential
Rooms
Basement Entrance Walk-up
Basement Bulkhead, Concrete, Stairs - Exterior, Stairs - Interior, Unfinished, Interior Access
Interior
Interior Features Cathedral Ceiling, Ceiling Fan, Skylight, Laundry - Basement
Heating Oil
Cooling None
Flooring Carpet, Hardwood, Tile
Equipment Security System, Smoke Detector
Exterior
Exterior Feature Clapboard
Garage Attached
Garage Spaces 2.0
Garage Description Driveway, Garage
Utilities Available Cable
Roof Type Shingle - Asphalt
Building
Lot Description Rolling, Stream, Wooded
Story 1.75
Foundation Concrete
Sewer 1000 Gallon
Water Private
Construction Status Existing
Schools
Elementary Schools Amherst Street Elementary Sch
Middle Schools Amherst Middle
High Schools Souhegan High School
Read Less Info
Want to know what your home might be worth? Contact us for a FREE valuation!

Our team is ready to help you sell your home for the highest possible price ASAP


"My job is to find and attract mastery-based agents to the office, protect the culture, and make sure everyone is happy! "






