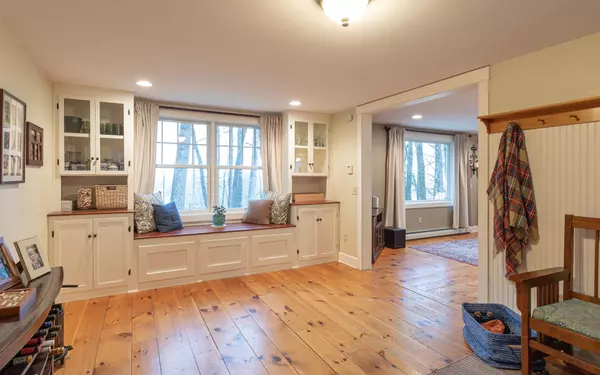Bought with Karen Hoppe • Berkley & Veller Greenwood Country
$440,000
$440,000
For more information regarding the value of a property, please contact us for a free consultation.
3 Beds
3 Baths
2,730 SqFt
SOLD DATE : 07/16/2021
Key Details
Sold Price $440,000
Property Type Single Family Home
Sub Type Single Family
Listing Status Sold
Purchase Type For Sale
Square Footage 2,730 sqft
Price per Sqft $161
MLS Listing ID 4857478
Sold Date 07/16/21
Style Cape
Bedrooms 3
Full Baths 1
Half Baths 1
Three Quarter Bath 1
Construction Status Existing
Year Built 1950
Annual Tax Amount $8,996
Tax Year 2020
Lot Size 1.430 Acres
Acres 1.43
Property Description
Every room in this classic home has been done with attention to detail and high end touches. It is nestled privately on a hill overlooking the valley below. As you walk in through the foyer you will be greeted by bright, open rooms and beautiful wide plank floors. The home is centered around the welcoming kitchen with custom cabinetry, marble counter tops, stainless steel appliances and a breakfast bar complete with mini fridge. During the warmer months, you can step out to your large screened in porch to enjoy your meals and the setting sun. There is a cozy sitting room with fireplace off of the kitchen and a formal dining room connected to the large living room. With a first floor master bedroom, laundry room and bathroom, first floor living is a breeze. The first floor also boasts a room for an office, playroom or 2nd bedroom. As you go upstairs you will be delighted to see that there are 2 more bedrooms a full bathroom and a large bonus room with custom built ins! This floor could be it's own separate living quarters or in law suite if you wish. The partially finished basement offers even more potential for a workshop, home gym, play room , etc. There is even more to enjoy outside the home with beautiful perennial gardens, plenty of space for a vegetable garden, a large porch, recently paved driveway and 2 car garage! Showings delayed until 5/1/2021
Location
State NH
County Nh-cheshire
Area Nh-Cheshire
Zoning Residential B
Rooms
Basement Entrance Interior
Basement Concrete, Concrete Floor, Partially Finished, Storage Space
Interior
Interior Features Blinds, Dining Area, Fireplaces - 1, Kitchen Island, Kitchen/Dining, Kitchen/Family, Laundry Hook-ups, Primary BR w/ BA, Natural Light, Natural Woodwork, Walk-in Closet, Wet Bar, Laundry - 1st Floor
Heating Oil
Cooling None
Flooring Tile, Wood
Equipment Dehumidifier
Exterior
Exterior Feature Cedar
Garage Detached
Garage Spaces 2.0
Garage Description Parking Spaces 6+
Utilities Available Cable - Available, Internet - Fixed Wireless, Telephone Available
Roof Type Shingle - Asphalt
Building
Lot Description Country Setting, Landscaped, Secluded, Wooded
Story 2
Foundation Block, Concrete
Sewer 1000 Gallon, Leach Field - Existing, Private
Water Drilled Well, Private
Construction Status Existing
Schools
Elementary Schools Walpole Elementary School
Middle Schools Walpole Middle School
High Schools Fall Mountain Reg High School
School District Fall Mountain Reg Sd Sau #60
Read Less Info
Want to know what your home might be worth? Contact us for a FREE valuation!

Our team is ready to help you sell your home for the highest possible price ASAP


"My job is to find and attract mastery-based agents to the office, protect the culture, and make sure everyone is happy! "






