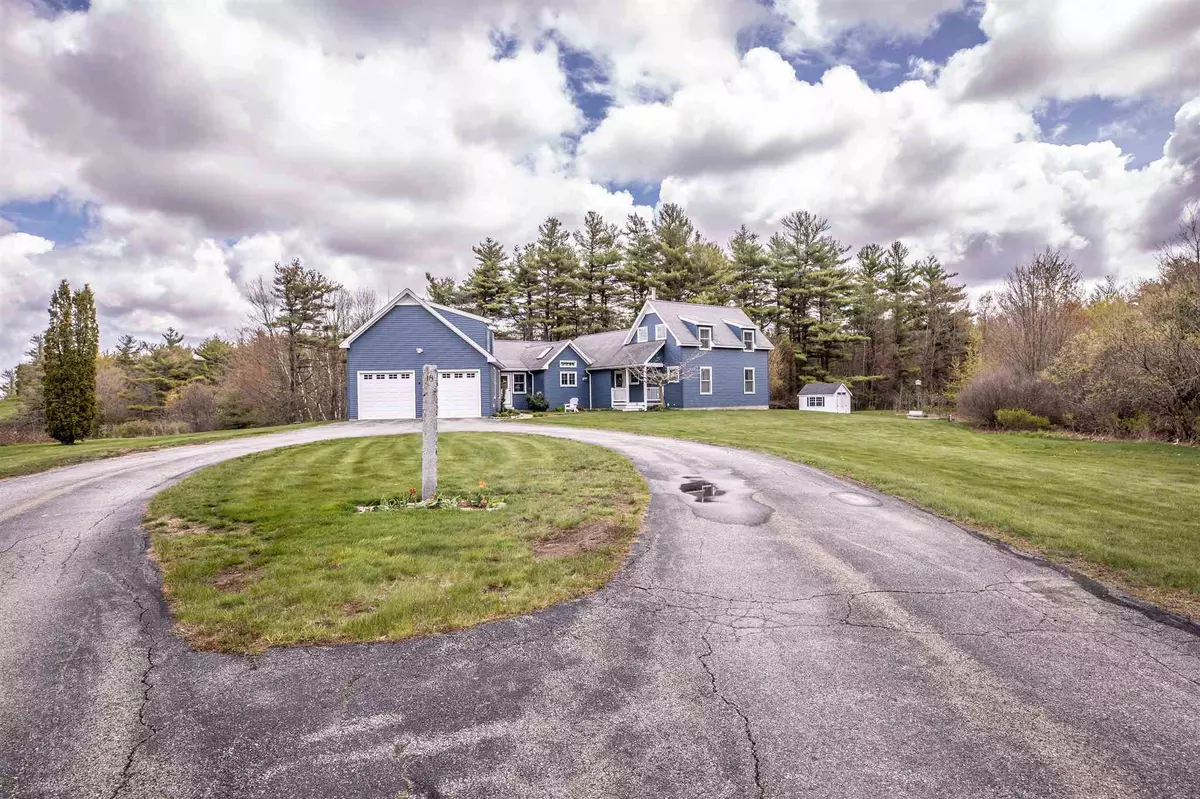Bought with Ashima G Scripp • BHHS Verani Nashua
$415,000
$375,000
10.7%For more information regarding the value of a property, please contact us for a free consultation.
2 Beds
2 Baths
1,969 SqFt
SOLD DATE : 07/15/2021
Key Details
Sold Price $415,000
Property Type Single Family Home
Sub Type Single Family
Listing Status Sold
Purchase Type For Sale
Square Footage 1,969 sqft
Price per Sqft $210
Subdivision Northview At Davis Village
MLS Listing ID 4860236
Sold Date 07/15/21
Style Ranch
Bedrooms 2
Full Baths 2
Construction Status Existing
Year Built 2002
Annual Tax Amount $6,758
Tax Year 2020
Lot Size 2.810 Acres
Acres 2.81
Property Description
Don't miss out on this beautiful 1.5 story ranch sitting on 2.8 acres in a country setting. Open concept living room, dining room, and kitchen with cathedral ceilings and ample natural light. 2 bedrooms with septic approval for 3, 2 full bathrooms and a separate laundry room. The loft over the living room can be your 3rd bedroom, office, reading area, etc. Hardwood floors throughout most of the home. Drive in to the 2-car garage and walk in to the mudroom, take off your shoes and walk right into the kitchen. Central A/C, wood stove and standby propane generator. Full open basement and the room above the garage provide ample storage, game room or whatever you can think of. Delayed showings start at open house Sat. 5/15 from 10:30am - 1:30pm by appointment at 15 min. intervals. Check out the virtual tour for more details!
Location
State NH
County Nh-hillsborough
Area Nh-Hillsborough
Zoning 03 - RD Rural District
Rooms
Basement Entrance Interior
Basement Bulkhead, Concrete Floor, Crawl Space, Stairs - Interior, Unfinished, Exterior Access
Interior
Interior Features Cathedral Ceiling, Ceiling Fan, Living/Dining, Primary BR w/ BA, Skylight, Vaulted Ceiling, Walk-in Closet, Walk-in Pantry, Laundry - 1st Floor
Heating Gas - LP/Bottle
Cooling Central AC
Flooring Carpet, Hardwood
Equipment Stove-Wood, Generator - Standby
Exterior
Exterior Feature Vinyl Siding
Garage Attached
Garage Spaces 2.0
Garage Description Driveway, Paved
Utilities Available Gas - LP/Bottle
Waterfront No
Waterfront Description No
View Y/N No
Water Access Desc No
View No
Roof Type Shingle - Asphalt
Building
Lot Description Country Setting, Level
Story 1.5
Foundation Concrete
Sewer 1500+ Gallon, Private
Water Dug Well, Private
Construction Status Existing
Schools
Elementary Schools Highbridge Hill Elementary Sch
Middle Schools Boynton Middle School
High Schools Mascenic Regional High School
School District Mascenic Sch Dst Sau #87
Read Less Info
Want to know what your home might be worth? Contact us for a FREE valuation!

Our team is ready to help you sell your home for the highest possible price ASAP


"My job is to find and attract mastery-based agents to the office, protect the culture, and make sure everyone is happy! "






