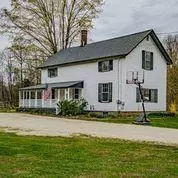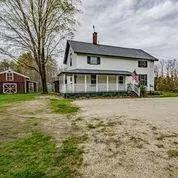Bought with Keller Williams Realty
$280,000
$250,000
12.0%For more information regarding the value of a property, please contact us for a free consultation.
4 Beds
2 Baths
2,080 SqFt
SOLD DATE : 07/13/2021
Key Details
Sold Price $280,000
Property Type Residential
Sub Type Single Family Residence
Listing Status Sold
Square Footage 2,080 sqft
MLS Listing ID 1490770
Sold Date 07/13/21
Style Farmhouse
Bedrooms 4
Full Baths 1
Half Baths 1
HOA Y/N No
Abv Grd Liv Area 2,080
Originating Board Maine Listings
Year Built 1871
Annual Tax Amount $2,733
Tax Year 2020
Lot Size 3.110 Acres
Acres 3.11
Property Description
Well maintained and updated vintage home, circa 1871 and former train station master headquarters! Built by the Maine Central Railroad Company!!Own a piece of history with this beautiful mini farm in popular New Gloucester! Close to town center, historic Lower Village and Pineland Farms.
Pine floors, period features, Hearthstone Manchester woodstove installed 2020. Vent free propane gas fireplace, tall ceilings, small barn, wood shed, outbuilding for kennels and a horse paddock.
New hybrid hot water heater for high efficient cost savings! Water pump, pressure tank and expansion tank installed 2020.
Garden blueprint available! Raspberry bushes, blueberry bushes, rhubarb, pear trees, apple trees, horseradish plants and grape vines!!!! Large garden plot ready for you too! In ground pet containment fence with transmitter and two receivers included.
Sit on the covered porch, have a fire and enjoy the gardens or bird watching.
Walk to the Royal river, put in your canoe or hike/hunt in the protected land of 'Intervale Preserve', less than 500 feet away! This home truly has it all for the nature lover!
Location
State ME
County Cumberland
Zoning R
Direction Rt. 26 to Gloucester Hill Road. Right on 231 ( Intervale Road ) Go approximately .75 of a mile to # 557 ( will be on your right, just before the railroad track )
Rooms
Basement Bulkhead, Dirt Floor, Sump Pump, Exterior Entry, Unfinished
Master Bedroom First
Bedroom 2 Second
Bedroom 3 Second
Bedroom 4 Second
Living Room First
Dining Room First
Kitchen First
Interior
Interior Features 1st Floor Bedroom, Storage
Heating Stove, Multi-Zones, Forced Air, Hot Air
Cooling None
Fireplaces Number 1
Fireplace Yes
Appliance Washer, Refrigerator, Gas Range, Dryer, Dishwasher
Laundry Upper Level
Exterior
Exterior Feature Animal Containment System
Garage 5 - 10 Spaces, Gravel, Off Street
Waterfront No
View Y/N Yes
View Fields, Trees/Woods
Roof Type Shingle
Street Surface Paved
Porch Porch
Parking Type 5 - 10 Spaces, Gravel, Off Street
Garage No
Building
Lot Description Farm, Agriculture, Level, Open Lot, Pasture, Near Turnpike/Interstate, Near Town, Rural, Near Railroad
Foundation Stone, Concrete Perimeter, Brick/Mortar
Sewer Private Sewer, Septic Design Available
Water Private
Architectural Style Farmhouse
Structure Type Vinyl Siding,Wood Frame
Others
Energy Description Wood, Oil, Gas Bottled
Financing Conventional
Read Less Info
Want to know what your home might be worth? Contact us for a FREE valuation!

Our team is ready to help you sell your home for the highest possible price ASAP


"My job is to find and attract mastery-based agents to the office, protect the culture, and make sure everyone is happy! "






