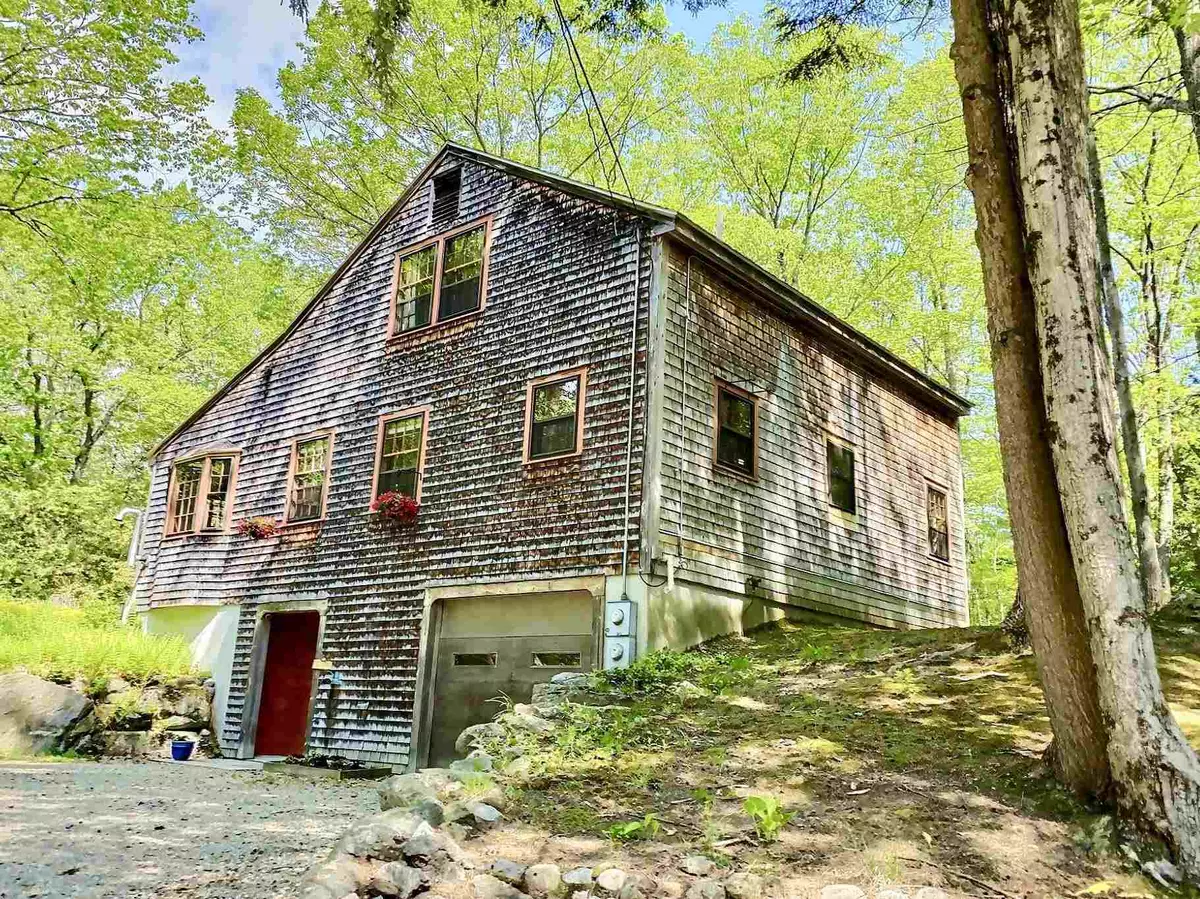Bought with Greg Lofaro • RE/MAX Synergy
$450,500
$327,900
37.4%For more information regarding the value of a property, please contact us for a free consultation.
3 Beds
2 Baths
1,483 SqFt
SOLD DATE : 07/09/2021
Key Details
Sold Price $450,500
Property Type Single Family Home
Sub Type Single Family
Listing Status Sold
Purchase Type For Sale
Square Footage 1,483 sqft
Price per Sqft $303
Subdivision Green Grouse
MLS Listing ID 4864069
Sold Date 07/09/21
Style Cape
Bedrooms 3
Full Baths 1
Three Quarter Bath 1
Construction Status Existing
Year Built 1980
Annual Tax Amount $6,642
Tax Year 2020
Lot Size 2.210 Acres
Acres 2.21
Property Description
Artisan Cape style home with a lot of love! Tucked away from the road allowing for nice visual privacy, enjoy the level yard for lawn games, campfires and gardening. Sit in the sun on the deck and enjoy the spacious three season porch. The open living/dining room has beautiful red oak floors, sourced right from the property. There is a warm pellet stove to sit by and a dry bar by the dining room. The kitchen is beautiful. Nicely designed with lots of natural light and includes a breakfast bar. There is a main level bedroom, full bath and office/study with an exterior door. The second floor has a large bedroom with walk-in closet. There is a bright and cheerful ¾ bath and another bedroom across the hall. 2-bedroom septic. The lower level has a spacious mudroom with radiant heat in the floor and a built-in bench. There is a storage room and an overhead door to a storage bay, workshop, and laundry. There is a wildlife area with turtles, waterfowl, and owls. A special place indeed. You will feel right at home. Conveniently located to John Stark High School, Weare Town Forest and Chase Park at Lake Horace. 3 miles to Pats Peak Ski Area, with night skiing, and a few more minutes from there brings you to the riverfront college town center. Home to New England College, shops, restaurants, recreation and services. Welcome Home! Highest Price and Best Terms Offers, accompanied with Proof of Funds or a Pre-APPROVAL letter, will be considered up to 4:00 PM ET, Monday, June 7th
Location
State NH
County Nh-merrimack
Area Nh-Merrimack
Zoning Rural Residential
Rooms
Basement Entrance Walkout
Basement Full, Partially Finished, Walkout
Interior
Interior Features Cathedral Ceiling, Living/Dining, Natural Light, Natural Woodwork, Storage - Indoor
Heating Electric, Gas - LP/Bottle
Cooling None
Flooring Hardwood, Laminate, Other, Tile
Equipment Stove-Pellet
Exterior
Exterior Feature Shake
Utilities Available Other
Roof Type Shingle - Asphalt
Building
Lot Description Country Setting, Landscaped, Level, Open, Trail/Near Trail, Wooded
Story 2
Foundation Poured Concrete
Sewer Septic
Water Dug Well, Private
Construction Status Existing
Schools
Elementary Schools Henniker Community School
Middle Schools Henniker Community School
High Schools John Stark Regional High Sch
School District Henniker Sch District Sau #24
Read Less Info
Want to know what your home might be worth? Contact us for a FREE valuation!

Our team is ready to help you sell your home for the highest possible price ASAP


"My job is to find and attract mastery-based agents to the office, protect the culture, and make sure everyone is happy! "






