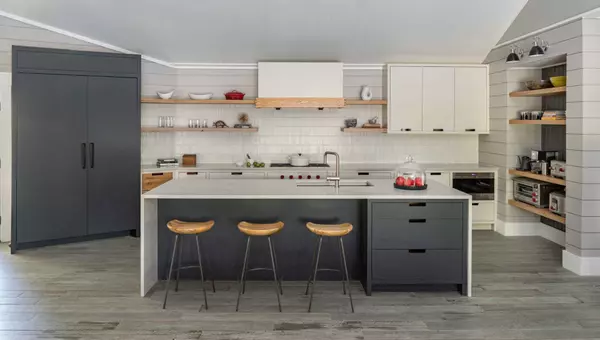Bought with Chantal O'Hare • KW Coastal and Lakes & Mountains Realty
$2,440,000
$2,495,000
2.2%For more information regarding the value of a property, please contact us for a free consultation.
4 Beds
4 Baths
3,798 SqFt
SOLD DATE : 07/06/2021
Key Details
Sold Price $2,440,000
Property Type Single Family Home
Sub Type Single Family
Listing Status Sold
Purchase Type For Sale
Square Footage 3,798 sqft
Price per Sqft $642
MLS Listing ID 4855898
Sold Date 07/06/21
Style New Englander
Bedrooms 4
Full Baths 2
Half Baths 1
Three Quarter Bath 1
Construction Status Existing
Year Built 1850
Annual Tax Amount $13,611
Tax Year 2020
Lot Size 0.700 Acres
Acres 0.7
Property Description
Live next to the most sought after shoreline in NH. Just steps from Jenness beach sits this beautiful 1850 classic New Englander on a rare oversized lot with a 4 car garage! Completely renovated top to bottom right down to the studs in the past 2 years. You have heard the term "not a drive by" Never does it apply more than to this stunning transformation. On the outside you have a classic look with an enormous wrap around porch both open and screened in. Multiple areas to relax, take in the refreshing salt air and listen to the crashing waves. Enter the front door and be wowed! High ceilings, a casual open concept and a stunning design. Perfect for beach living at its best. Entertain in the enormous cathedral ceiling great room/kitchen area. The kitchen features cabinetry and design by the area's top custom cabinet maker, Jewett Farms. It was featured in North Shore magazine and was a winner in the Clarke Sub zero kitchen design awards. To much to list here and a must see if you want it all. New roof, new hvac, high performance spray foam insulation, sunken outdoor hot tub & outdoor shower...... This home works equally well as your summer beach retreat or a full time residence. Enjoy the Seacoast life!
Location
State NH
County Nh-rockingham
Area Nh-Rockingham
Zoning GRes
Rooms
Basement Entrance Interior
Basement Concrete, Concrete Floor, Insulated, Storage Space, Unfinished
Interior
Interior Features Attic, Blinds, Cathedral Ceiling, Ceiling Fan, Dining Area, Kitchen Island, Kitchen/Family, Primary BR w/ BA, Walk-in Closet, Walk-in Pantry, Whirlpool Tub, Window Treatment, Programmable Thermostat
Heating Oil
Cooling Central AC, Multi Zone
Flooring Carpet, Ceramic Tile, Wood
Exterior
Exterior Feature Clapboard, Shingle, Wood Siding
Garage Attached
Garage Spaces 4.0
Utilities Available Cable, Gas - LP/Bottle, High Speed Intrnt -AtSite
Roof Type Shingle - Architectural
Building
Lot Description Other, Water View
Story 2
Foundation Concrete, Stone
Sewer Public
Water Public
Construction Status Existing
Schools
Elementary Schools Rye Elementary School
Middle Schools Rye Junior High School
High Schools Portsmouth High School
School District Rye
Read Less Info
Want to know what your home might be worth? Contact us for a FREE valuation!

Our team is ready to help you sell your home for the highest possible price ASAP


"My job is to find and attract mastery-based agents to the office, protect the culture, and make sure everyone is happy! "






