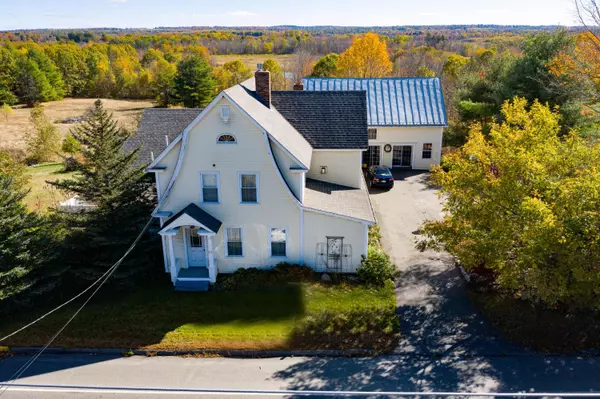Bought with Coldwell Banker Plourde Real Estate
$490,000
$579,000
15.4%For more information regarding the value of a property, please contact us for a free consultation.
4 Beds
5 Baths
3,180 SqFt
SOLD DATE : 07/01/2021
Key Details
Sold Price $490,000
Property Type Residential
Sub Type Single Family Residence
Listing Status Sold
Square Footage 3,180 sqft
MLS Listing ID 1478442
Sold Date 07/01/21
Style New Englander
Bedrooms 4
Full Baths 4
Half Baths 1
HOA Y/N No
Abv Grd Liv Area 3,180
Originating Board Maine Listings
Year Built 1920
Annual Tax Amount $6,842
Tax Year 2020
Lot Size 13.860 Acres
Acres 13.86
Property Description
This classic Maine farmhouse has grown over the years to offer many novel features & amenities. First floor sunroom opens to the living room & library & into the kitchen designed & built by a master craftsman. Features include a granite island & counters, custom made doors, a washer & dryer, pantry, storage & desk areas, huge Rumford fireplace & beehive oven & built in dining nook. Nearby the formal dining room features handcrafted cherry cabinetry, special lighting in the tray ceiling over the 12' table, radiant heated tile floor, table height gas fireplace & French doors open to a wraparound deck. The 1st floor bedroom suite, bath & walk-in closet opens to the deck. Kitchen opens onto a 3 season porch overlooking a 20' x 40' swimming pool, 10 acres of lawn, two ponds, a series of cascading waterfalls & Muldoon pond & stream. A spiral staircase in the kitchen & a stairway in the living room lead to 2 bedrooms, a full bath & a large Primary Bath with a palladian window, soaking tub with remote control Colorama Jets, a reostat controlling the chandelier hanging from the vaulted ceiling over the spa, remotes controlling a gas fireplace on the spa's edge and a TV above. A double shower, flush & bidet and a potting hutch and sink make personal care and plant care easy, Primary suite offers a variety of built-ins for clothing & storage, a built-in king size bed with bookshelves, a skylight above the bed & wood burning fireplace. Center of room opens into a 12' x 17' bonus room. Left of fireplace is a door to upper deck and view of China Lake. Door right of fireplace opens into upper Barn's 3 season room with oak floor. The poolside area of barn offers a 3 season room great for pool parties & features a stage area. Free standing 'Coop' (32x36). The (12'x14') 'Birdhouse' changing room & bath is adjacent to the pool heated by solar panels. This home is move in ready to welcome you.
Location
State ME
County Kennebec
Zoning Residential
Body of Water The Muldoon
Rooms
Other Rooms Rec Room, Above Garage8
Basement Daylight, Partial, Interior Entry, Walk-Out Access, Unfinished
Primary Bedroom Level Second
Master Bedroom First 14.0X12.0
Bedroom 2 Second 14.3X10.1
Bedroom 3 Second 12.0X10.11
Living Room First 20.0X14.6
Dining Room First 17.3X15.0 Tray Ceiling, Formal, Gas Fireplace, Built-Ins
Kitchen First 20.8X15.1 Breakfast Nook, Island, Wood Burning Fireplace12, Pantry2, Eat-in Kitchen
Extra Room 1 38.0X24.0
Interior
Interior Features Walk-in Closets, 1st Floor Primary Bedroom w/Bath, Attic, Bathtub, Pantry, Shower, Storage, Primary Bedroom w/Bath
Heating Radiant, Multi-Zones, Hot Water, Direct Vent Heater, Baseboard, Hot Air
Cooling None
Fireplaces Number 5
Fireplace Yes
Appliance Washer, Wall Oven, Trash Compactor, Refrigerator, Gas Range, Dryer, Dishwasher, Cooktop
Laundry Laundry - 1st Floor, Main Level
Exterior
Garage 5 - 10 Spaces, Paved, On Site, Off Street, Storage, Underground
Pool In Ground
Waterfront Yes
Waterfront Description Stream
View Y/N Yes
View Fields, Scenic, Trees/Woods
Roof Type Metal,Shingle
Street Surface Paved
Accessibility Level Entry
Porch Deck, Screened
Parking Type 5 - 10 Spaces, Paved, On Site, Off Street, Storage, Underground
Garage No
Building
Lot Description Level, Open Lot, Rolling Slope, Wooded, Pasture, Near Public Beach, Near Shopping, Near Town, Rural
Foundation Concrete Perimeter
Sewer Private Sewer, Septic Design Available, Septic Existing on Site
Water Private, Well
Architectural Style New Englander
Structure Type Vinyl Siding,Wood Frame
Schools
School District Rsu 18
Others
Restrictions Unknown
Energy Description Propane, Oil, Multi-Fuel System, Gas Bottled
Read Less Info
Want to know what your home might be worth? Contact us for a FREE valuation!

Our team is ready to help you sell your home for the highest possible price ASAP


"My job is to find and attract mastery-based agents to the office, protect the culture, and make sure everyone is happy! "






