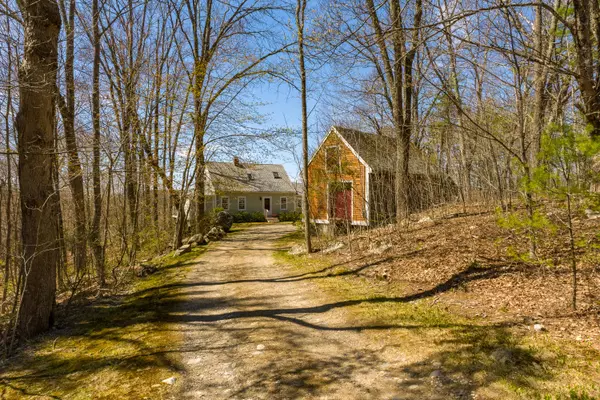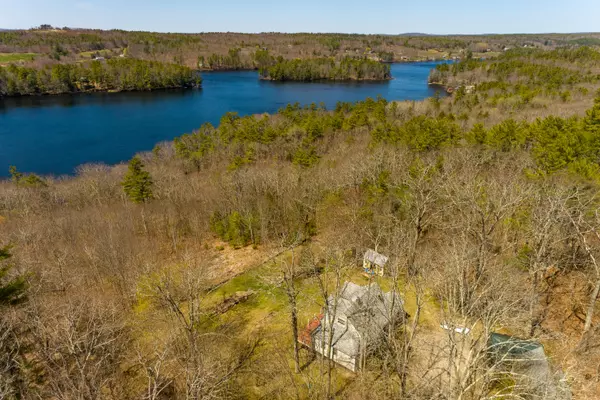Bought with Sharon Drake Real Estate, Inc.
$437,000
$350,000
24.9%For more information regarding the value of a property, please contact us for a free consultation.
3 Beds
3 Baths
1,960 SqFt
SOLD DATE : 06/30/2021
Key Details
Sold Price $437,000
Property Type Residential
Sub Type Single Family Residence
Listing Status Sold
Square Footage 1,960 sqft
MLS Listing ID 1490550
Sold Date 06/30/21
Style Cape
Bedrooms 3
Full Baths 2
Half Baths 1
HOA Y/N No
Abv Grd Liv Area 1,240
Originating Board Maine Listings
Year Built 1988
Annual Tax Amount $2,290
Tax Year 2020
Lot Size 3.300 Acres
Acres 3.3
Property Description
Enjoy amazing privacy with this sweet post and beam cape! Once inside, you will feel like you have gone back in time! Perched on a knoll overlooking scenic Damariscotta Lake, this home was built with wood from this lot. Don't misjudge the space found here- 3 levels offering 3 bedrooms, 2.5 baths, along with several choices for office or family room. Sellers installed a new roof in 2017 along with replacement of all 2nd floor windows and skylights and heat pumps ( for both heat and air conditioning) in 2018. The sunny location offers some nice passive solar gain. Cozy first floor kitchen, dining area, and living room with wood stove. Additional room could be office or first floor bedroom. Glass doors open to glorious views of the lake and amazing sunsets! You will find 2 brs. and a full bath on second floor. Lower level has full bath, laundry, bedroom, exercise room and tv area. Detached studio/workshop has a second floor space for storage and a woodstove that will convey. Small garden cottage and antique chicken coop are ready to be utilized again! Sellers will leave the vehicle storage shelter for the new owner. 3.3 acres of rock walls, terraced perennial plantings and solitude!
Location
State ME
County Lincoln
Zoning residential
Direction From Damariscotta, follow Mills Road to Borland Hill Road. Bear left onto West Neck Road for 1.4 miles. Mailbox on left.
Body of Water Damariscotta Lake
Rooms
Basement Finished, Full, Interior Entry
Primary Bedroom Level Second
Bedroom 2 Second 10.3X10.3
Bedroom 3 Basement 12.6X10.9
Living Room First 11.1X11.7
Dining Room First 16.6X11.6 Dining Area
Kitchen First 13.9X12.6 Vaulted Ceiling12, Eat-in Kitchen
Family Room Basement
Interior
Interior Features Shower
Heating Heat Pump, Direct Vent Furnace
Cooling Heat Pump
Fireplace No
Appliance Washer, Refrigerator, Microwave, Gas Range, Dryer, Dishwasher
Exterior
Garage 1 - 4 Spaces, Gravel, Detached, Storage
Waterfront No
Waterfront Description Lake
View Y/N Yes
View Scenic
Roof Type Shingle
Porch Deck
Parking Type 1 - 4 Spaces, Gravel, Detached, Storage
Garage No
Building
Lot Description Rolling Slope, Landscaped, Rural
Foundation Concrete Perimeter
Sewer Private Sewer, Septic Existing on Site
Water Private, Well
Architectural Style Cape
Structure Type Wood Siding,Clapboard,Post & Beam
Others
Energy Description Propane, Wood, Gas Bottled
Financing Cash
Read Less Info
Want to know what your home might be worth? Contact us for a FREE valuation!

Our team is ready to help you sell your home for the highest possible price ASAP


"My job is to find and attract mastery-based agents to the office, protect the culture, and make sure everyone is happy! "






