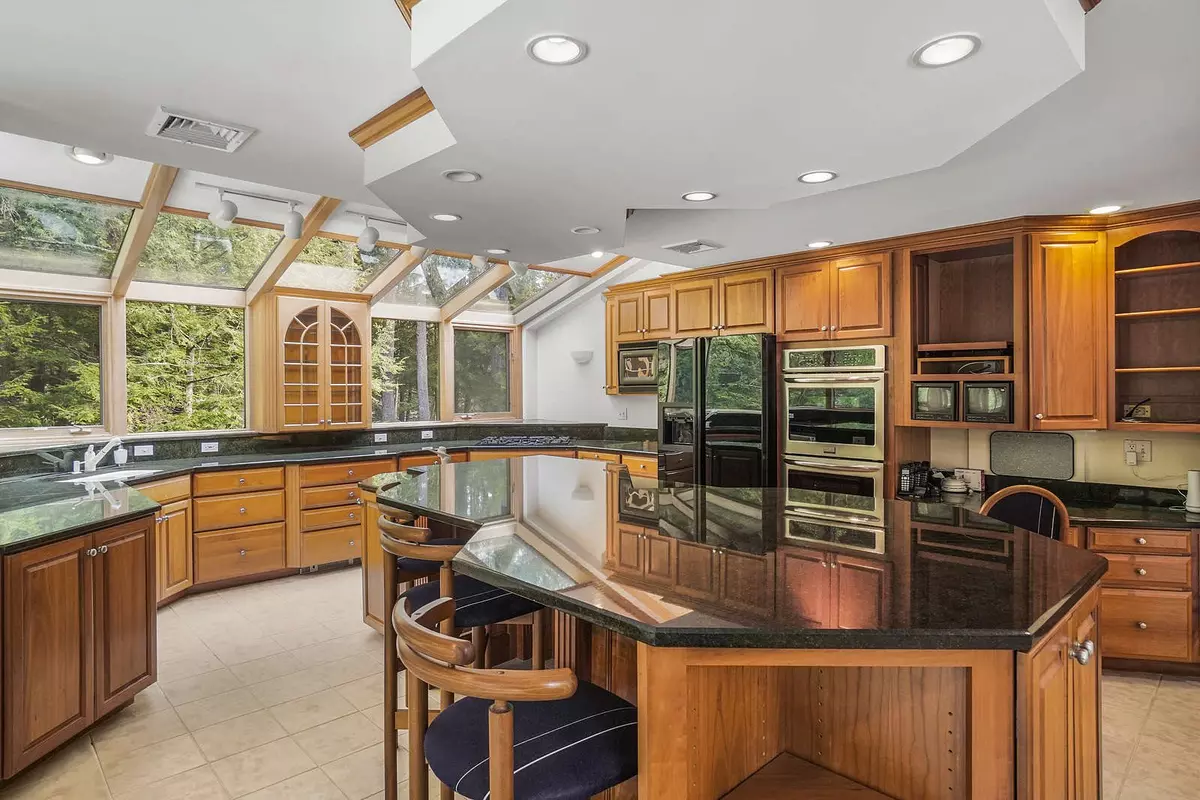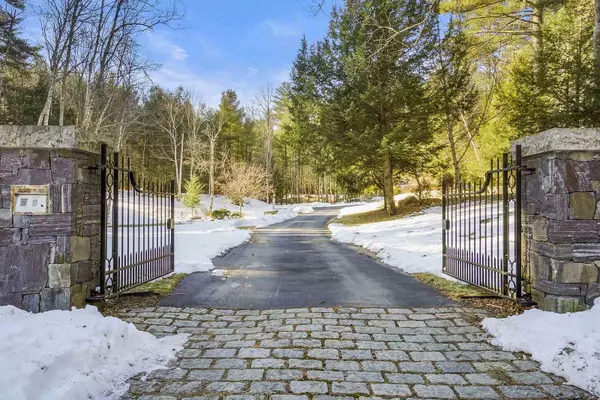Bought with Bob Ciccarelli • Ciccarelli Homes
$640,000
$600,000
6.7%For more information regarding the value of a property, please contact us for a free consultation.
4 Beds
3 Baths
3,000 SqFt
SOLD DATE : 06/30/2021
Key Details
Sold Price $640,000
Property Type Single Family Home
Sub Type Single Family
Listing Status Sold
Purchase Type For Sale
Square Footage 3,000 sqft
Price per Sqft $213
MLS Listing ID 4853675
Sold Date 06/30/21
Style Contemporary
Bedrooms 4
Full Baths 2
Three Quarter Bath 1
Construction Status Existing
Year Built 1977
Annual Tax Amount $10,660
Tax Year 2020
Lot Size 5.880 Acres
Acres 5.88
Property Description
This spectacular, secluded, contemporary home sits on over 5 manicured acres, beginning with a dramatic secured gated entrance with an intercom. The long winding driveway brings you past matured landscaping, field-stone walls, a breathtaking gazebo and large carport, both with electricity. When you enter this stylish home, you are greeted with a soaring ceiling that lets light in throughout the home. The massive cherry and granite kitchen is sun-filled with natural light from all of the surrounding windows. Sit in your breakfast nook, sipping coffee while watching the dramatic water-feature in your yard that is all controlled from inside. The main floor master bedroom is tucked away and boast a marble en-suite bathroom and large walk-in closet. Upstairs there are plenty of bedrooms for guests, 3 bedrooms, 2 bathrooms and an office. The lower-level has an additional 600 +/- of additional living space with direct access to the over-sized garage. This space was just updated. To finish off the lower level there is a separate hot tub room with dramatic custom wood arches. In the back of the property there is a custom over-sized shed with electricity. One has to tour this incredible property to truly appreciate it.
Location
State NH
County Nh-hillsborough
Area Nh-Hillsborough
Zoning NR
Rooms
Basement Entrance Interior
Basement Climate Controlled
Interior
Interior Features Central Vacuum, Dining Area, Fireplace - Gas, Hot Tub, Kitchen Island, Primary BR w/ BA, Natural Light, Natural Woodwork, Security, Skylight, Vaulted Ceiling, Walk-in Closet, Wood Stove Hook-up
Heating Oil
Cooling Central AC, Multi Zone, Other, Mini Split
Flooring Carpet, Ceramic Tile, Hardwood
Equipment Air Conditioner, Intercom, Irrigation System, Security System, Generator - Standby
Exterior
Exterior Feature Wood Siding
Garage Attached
Garage Spaces 3.0
Garage Description Garage, Covered
Utilities Available Cable, Satellite
Roof Type Metal,Shingle - Asphalt
Building
Lot Description Country Setting, Secluded, Waterfall, Wooded
Story 2
Foundation Concrete
Sewer 1000 Gallon, Leach Field, Private
Water Drilled Well, Private
Construction Status Existing
Schools
Elementary Schools Clark Elementary School
Middle Schools Amherst Middle
High Schools Souhegan High School
School District Amherst Sch District Sau #39
Read Less Info
Want to know what your home might be worth? Contact us for a FREE valuation!

Our team is ready to help you sell your home for the highest possible price ASAP


"My job is to find and attract mastery-based agents to the office, protect the culture, and make sure everyone is happy! "






