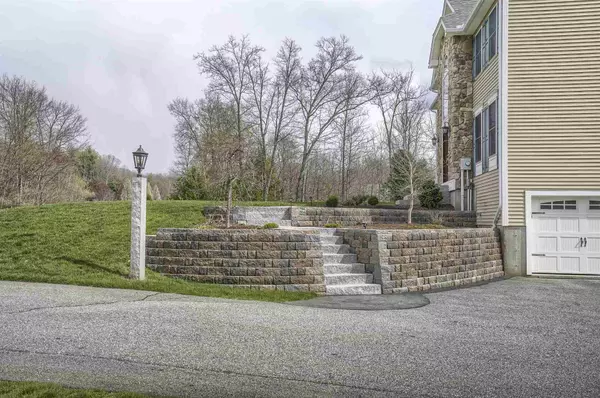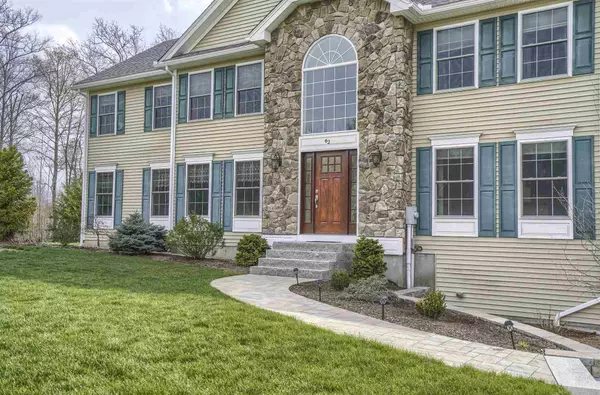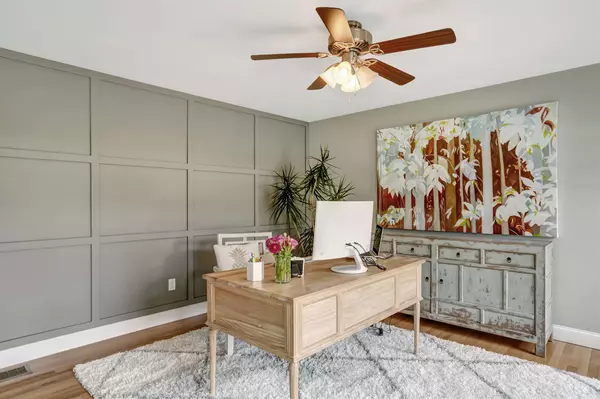Bought with Melissa Berube • BHHS Verani Windham
$775,000
$697,500
11.1%For more information regarding the value of a property, please contact us for a free consultation.
4 Beds
3 Baths
2,864 SqFt
SOLD DATE : 06/30/2021
Key Details
Sold Price $775,000
Property Type Single Family Home
Sub Type Single Family
Listing Status Sold
Purchase Type For Sale
Square Footage 2,864 sqft
Price per Sqft $270
Subdivision Deerhill Farm
MLS Listing ID 4857235
Sold Date 06/30/21
Style Colonial
Bedrooms 4
Full Baths 2
Half Baths 1
Construction Status Existing
Year Built 2010
Annual Tax Amount $12,224
Tax Year 2019
Lot Size 1.690 Acres
Acres 1.69
Property Description
Stately colonial, nestled at the back of one of Brentwood's premier subdivisions, welcomes you home. No expense was spared w/ the extensive hardscaping and landscaping. A beautiful front walkway with granite steps, multiple retaining walls, granite light post and thoughtfully planned perennials were added, giving this home grand curb appeal! You will be greeted by a 2-story sundrenched foyer w/ new sidelight transom windows & front door. To the left, a large formal dining room and to the right, a private office space w/ stylish board & batten wall feature; the perfect work-from-home set up to be productive! The oversized eat-in kitchen offers white quartz counters, all SS appliances, a custom-built wine bar w/ butcherblock counter & wine fridge, large walk-in pantry and plenty of space for the whole extended family to gather. A true entertainer's dream! To round out the 1st floor, there is a half bath and large family room w/ built-in bookcases & a gas fireplace. Just outside, you have an expansive deck w/ gazebo, (reinforced for a future expansion 4 season room). All hardwood throughout the 1st floor and stairs to the 2nd level. The 2nd floor offers four sizable bedrooms including a master bedroom w/ en suite bath that includes a dramatic 6ft travertine shower! Need additional flex space? Check out the partly finished walk-out basement, just waiting for your finishing touches, w/ full size windows & door to your private lush green lawn. Showings to begin Saturday 4/24/21 1pm
Location
State NH
County Nh-rockingham
Area Nh-Rockingham
Zoning R/A
Rooms
Basement Entrance Walkout
Basement Full, Insulated, Partially Finished, Walkout, Interior Access
Interior
Interior Features Blinds, Ceiling Fan, Dining Area, Fireplace - Gas, Kitchen Island, Kitchen/Dining, Kitchen/Living, Primary BR w/ BA, Natural Light, Walk-in Closet, Walk-in Pantry, Laundry - 1st Floor
Heating Gas - LP/Bottle
Cooling Central AC
Flooring Carpet, Hardwood, Tile
Equipment Smoke Detectr-HrdWrdw/Bat
Exterior
Exterior Feature Vinyl Siding
Garage Under
Garage Spaces 2.0
Utilities Available Underground Utilities
Roof Type Shingle - Architectural
Building
Lot Description Country Setting, Landscaped, Level, Sloping, Subdivision
Story 2
Foundation Concrete
Sewer Private, Septic
Water Drilled Well, Private
Construction Status Existing
Schools
Elementary Schools Swasey Central School
Middle Schools Cooperative Middle School
High Schools Exeter High School
School District Exeter School District Sau #16
Read Less Info
Want to know what your home might be worth? Contact us for a FREE valuation!

Our team is ready to help you sell your home for the highest possible price ASAP


"My job is to find and attract mastery-based agents to the office, protect the culture, and make sure everyone is happy! "






