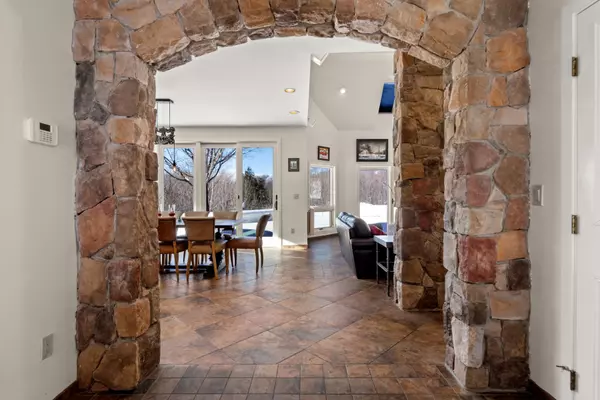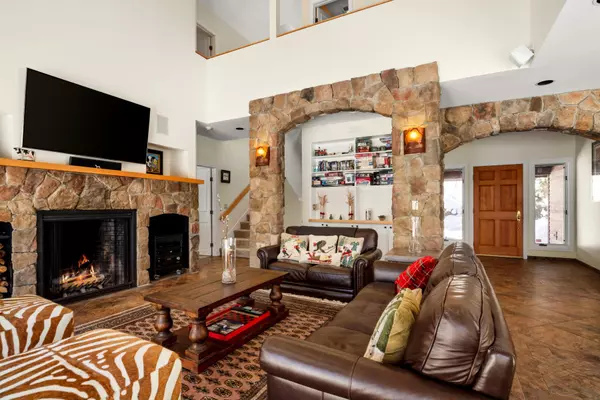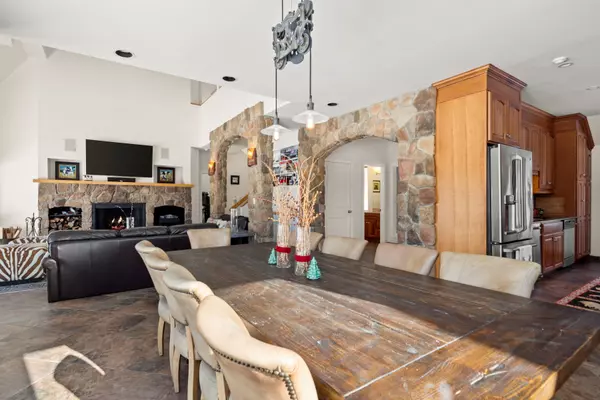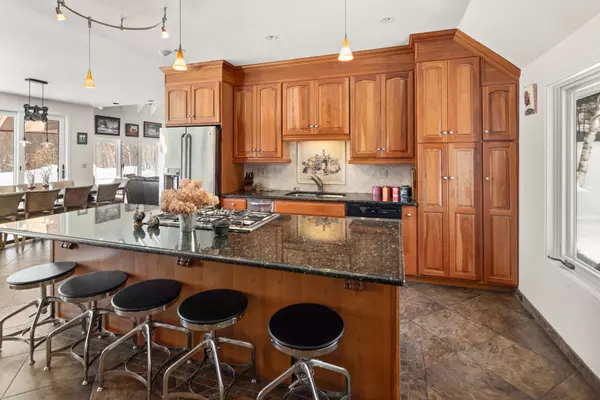Bought with Gayle Oberg • Element Real Estate
$1,450,000
$1,525,000
4.9%For more information regarding the value of a property, please contact us for a free consultation.
4 Beds
6 Baths
4,218 SqFt
SOLD DATE : 06/30/2021
Key Details
Sold Price $1,450,000
Property Type Single Family Home
Sub Type Single Family
Listing Status Sold
Purchase Type For Sale
Square Footage 4,218 sqft
Price per Sqft $343
Subdivision Robinson Springs
MLS Listing ID 4846413
Sold Date 06/30/21
Style Contemporary
Bedrooms 4
Full Baths 1
Half Baths 1
Three Quarter Bath 4
Construction Status Existing
HOA Fees $233/qua
Year Built 1987
Annual Tax Amount $15,203
Tax Year 2021
Lot Size 3.770 Acres
Acres 3.77
Property Description
This property was designed with resort features so you always feel like you are on vacation! With views of the Mt Mansfield ski trails and a home in Robinson Springs - one of Stowe’s finest neighborhoods providing easy access to the ski resort and Stowe Village, along with hiking trails connecting to the Catamount/Sterling Valley networks, community tennis courts and a community swimming pond, you'll never want to leave. In the summer enjoy the in-ground swimming pool set amongst the beautiful perennial gardens, along with all the other fun amenities - enjoy a hot sauna after a day on the slopes or relax with a movie in the home theater. On the main floor enjoy radiant heat, a wood burning fireplace, the nicely sized kitchen with a large granite island that accommodates five. The open floor plan allows for mountain views in every room on the first floor...including the master suite. The living room's cathedral ceiling and stone fireplace are the focus of this room as you take in the mountain view framed by the large windows. Upstairs you'll find three additional bedrooms, one en-suite, the other two share a bath, and a large bonus room over the garage. The lower level is where the fun begins with a game room and bar, a sauna, a theater and an additional room with a 3/4 ensuite bath for whatever you want - exercise room perhaps? This beautifully remodeled home provides today's buyer with many choices.
Location
State VT
County Vt-lamoille
Area Vt-Lamoille
Zoning RR5
Rooms
Basement Entrance Interior
Basement Finished, Full
Interior
Interior Features Attic, Ceiling Fan, Dining Area, Fireplace - Wood, Fireplaces - 1, Home Theatre Wiring, Kitchen Island, Kitchen/Dining, Living/Dining, Primary BR w/ BA, Sauna, Security, Skylight, Storage - Indoor, Vaulted Ceiling, Walk-in Closet, Whirlpool Tub, Laundry - Basement
Heating Gas - LP/Bottle
Cooling None
Flooring Carpet, Hardwood, Tile
Equipment CO Detector, Radon Mitigation, Security System, Smoke Detector
Exterior
Exterior Feature Clapboard, Wood Siding
Garage Attached
Garage Spaces 2.0
Utilities Available DSL, Underground Utilities
Amenities Available Common Acreage, Tennis Court
Roof Type Shake
Building
Lot Description Country Setting, Landscaped, Mountain View, Subdivision, Trail/Near Trail, Walking Trails
Story 2
Foundation Poured Concrete
Sewer Leach Field - Conventionl, Leach Field - On-Site, Septic Design Available, Septic
Water Drilled Well, Other
Construction Status Existing
Schools
Elementary Schools Stowe Elementary School
Middle Schools Stowe Middle/High School
High Schools Stowe Middle/High School
Read Less Info
Want to know what your home might be worth? Contact us for a FREE valuation!

Our team is ready to help you sell your home for the highest possible price ASAP


"My job is to find and attract mastery-based agents to the office, protect the culture, and make sure everyone is happy! "






