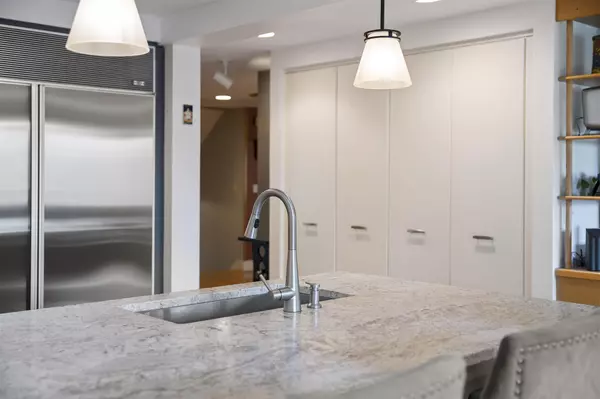Bought with Kirsten Elin • Coldwell Banker LIFESTYLES - Hanover
$1,285,000
$1,350,000
4.8%For more information regarding the value of a property, please contact us for a free consultation.
5 Beds
5 Baths
5,322 SqFt
SOLD DATE : 06/28/2021
Key Details
Sold Price $1,285,000
Property Type Single Family Home
Sub Type Single Family
Listing Status Sold
Purchase Type For Sale
Square Footage 5,322 sqft
Price per Sqft $241
MLS Listing ID 4861619
Sold Date 06/28/21
Style Contemporary
Bedrooms 5
Full Baths 2
Half Baths 1
Three Quarter Bath 2
Construction Status Existing
Year Built 1976
Annual Tax Amount $17,926
Tax Year 2020
Lot Size 4.400 Acres
Acres 4.4
Property Description
Grand in scope yet still intimate, this versatile property will work for groups of all sizes. With 5+ bedrooms and 4.5 bathrooms, the home offers flexibility in design and functionality. The open concept main floor has a large and updated kitchen, new appliances, hardwood floors, and tons of light. The great room has a partially vaulted ceiling, with sliders leading out to the new deck with views to Mount Ascutney. Adjacent to the kitchen is a cozy den space, perfect for entertaining small groups or simply relaxing with a book. The main floor also has a large home office, with multiple work spaces, and a private guest suite. Upstairs, a primary en suite, two other baths and 3 bedrooms, and a bonus room give everyone plenty of space. Downstairs, there is a fantastic home gym/play space, large mudroom, and 2 car garage. All this PLUS a fantastic rental apartment/in-law suite! Just a stone’s throw to the Appalachian Trail and miles of outdoor opportunities, the house sits on 2.4 acres and this purchase includes an additional adjacent two acre lot, which fronts onto Trescott Road. With so much to offer this home represents an amazing opportunity in Hanover.
Location
State NH
County Nh-grafton
Area Nh-Grafton
Zoning RR
Interior
Interior Features Cathedral Ceiling, Ceiling Fan, Dining Area, In-Law/Accessory Dwelling, Kitchen Island, Kitchen/Dining, Primary BR w/ BA, Natural Light, Natural Woodwork, Soaking Tub, Laundry - 1st Floor
Heating Oil
Cooling None
Flooring Carpet, Ceramic Tile, Hardwood
Equipment CO Detector, Smoke Detector, Stove-Wood
Exterior
Exterior Feature Wood Siding
Garage Under
Garage Spaces 2.0
Utilities Available Cable
Roof Type Shingle - Architectural
Building
Lot Description Country Setting
Story 3
Foundation Concrete
Sewer Private, Septic
Water Drilled Well
Construction Status Existing
Schools
Elementary Schools Bernice A. Ray School
Middle Schools Frances C. Richmond Middle Sch
High Schools Hanover High School
School District Dresden
Read Less Info
Want to know what your home might be worth? Contact us for a FREE valuation!

Our team is ready to help you sell your home for the highest possible price ASAP


"My job is to find and attract mastery-based agents to the office, protect the culture, and make sure everyone is happy! "






