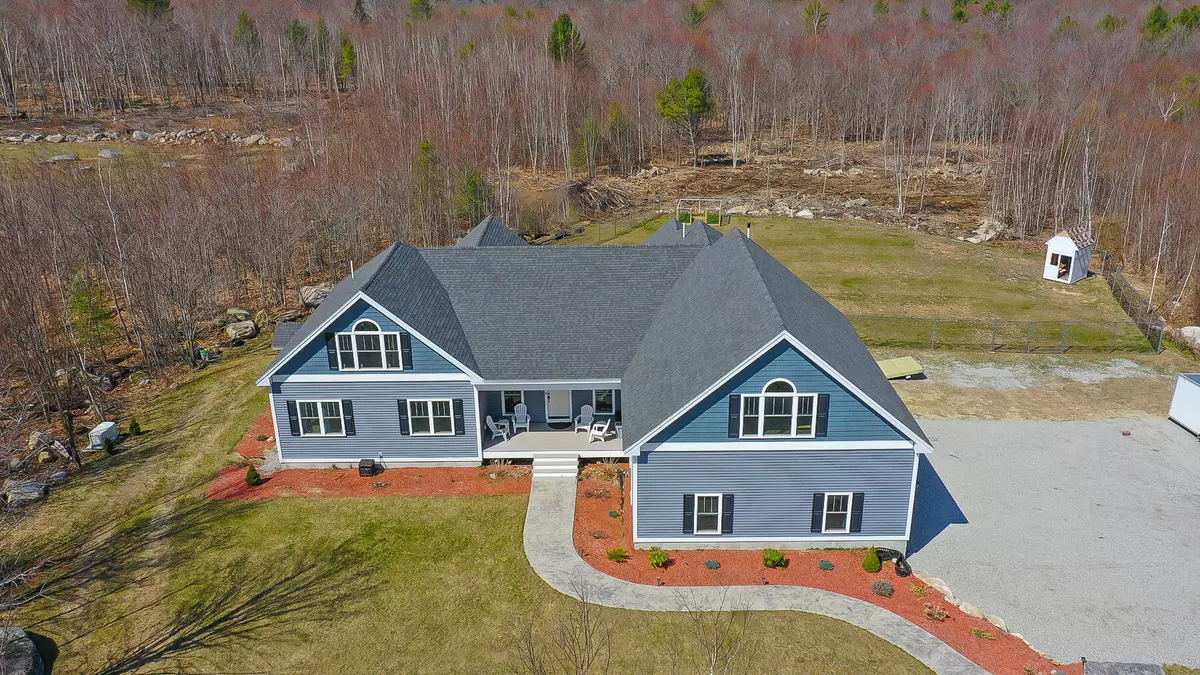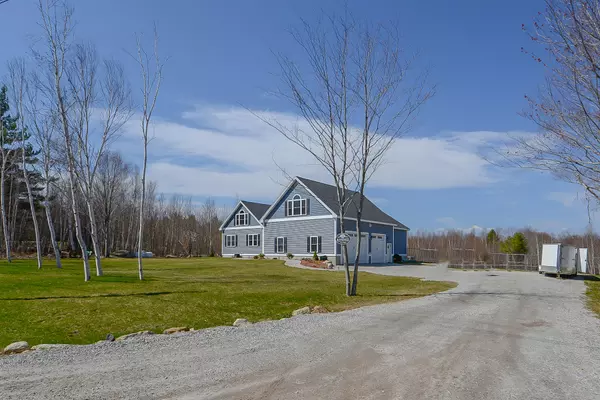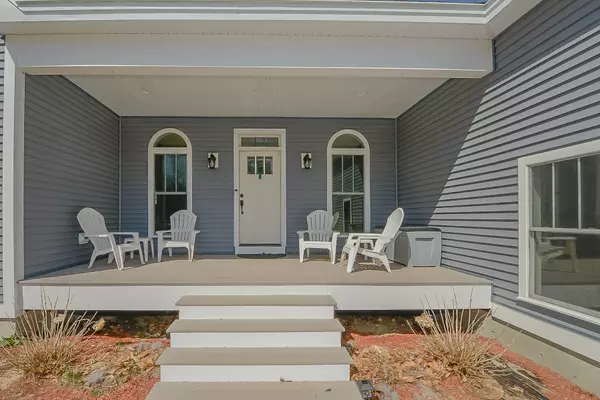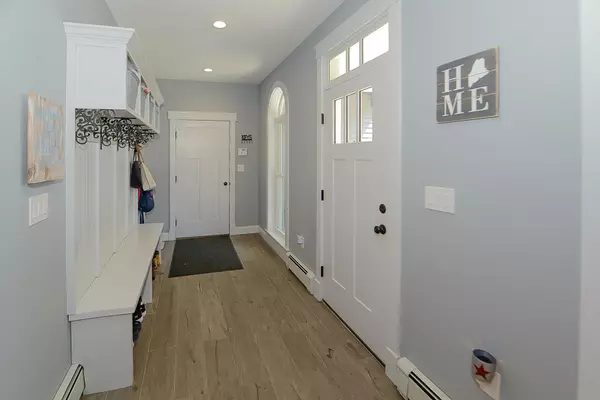Bought with Realty ONE Group - Compass
$629,000
$659,900
4.7%For more information regarding the value of a property, please contact us for a free consultation.
3 Beds
4 Baths
2,098 SqFt
SOLD DATE : 06/25/2021
Key Details
Sold Price $629,000
Property Type Residential
Sub Type Single Family Residence
Listing Status Sold
Square Footage 2,098 sqft
MLS Listing ID 1489290
Sold Date 06/25/21
Style Ranch
Bedrooms 3
Full Baths 3
Half Baths 1
HOA Y/N No
Abv Grd Liv Area 2,098
Originating Board Maine Listings
Year Built 2018
Annual Tax Amount $6,856
Tax Year 2020
Lot Size 4.220 Acres
Acres 4.22
Property Description
You won't want to miss this stunning 2018 3 bedroom 3 1/2 bathroom custom made home. Custom upgrades include the beautiful kitchen with island and eat-up bar, granite counter tops and top of the line fixtures. Master bathroom includes a custom tile shower and soaker tub. Top of the line heating systems, including radiant heat in the 3 bay attached garage. Just being minutes from the Harrison Friendly Village, Long Lake, Crystal Lake and direct access to the snowmobile trails makes this a must see home!!!
Location
State ME
County Cumberland
Zoning Unknown
Direction Coming from downtown Harrison...take right onto route 35 heading towards Waterford...Ridgeview Road is on the right....144 is on the left.
Rooms
Basement Full, Doghouse, Unfinished
Primary Bedroom Level First
Bedroom 2 First
Bedroom 3 First
Living Room First
Dining Room First Built-Ins
Kitchen First Island, Eat-in Kitchen
Interior
Interior Features Walk-in Closets, 1st Floor Bedroom, 1st Floor Primary Bedroom w/Bath, Attic, Bathtub, One-Floor Living, Storage
Heating Radiant, Hot Water, Baseboard
Cooling None
Fireplaces Number 1
Fireplace Yes
Laundry Built-Ins, Utility Sink, Laundry - 1st Floor, Main Level
Exterior
Garage 5 - 10 Spaces, Gravel
Garage Spaces 3.0
Waterfront No
View Y/N Yes
View Mountain(s), Scenic
Roof Type Shingle
Street Surface Gravel
Porch Deck, Porch
Road Frontage Private
Parking Type 5 - 10 Spaces, Gravel
Garage Yes
Building
Lot Description Level, Near Public Beach, Near Town
Foundation Concrete Perimeter
Sewer Private Sewer, Septic Design Available
Water Private, Well
Architectural Style Ranch
Structure Type Vinyl Siding,Wood Frame
Others
Energy Description Propane
Financing Conventional
Read Less Info
Want to know what your home might be worth? Contact us for a FREE valuation!

Our team is ready to help you sell your home for the highest possible price ASAP


"My job is to find and attract mastery-based agents to the office, protect the culture, and make sure everyone is happy! "






