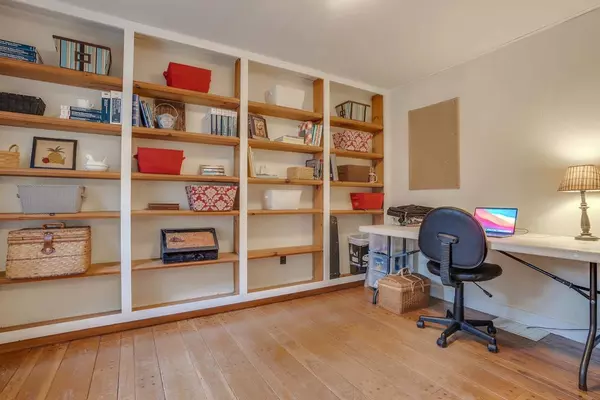Bought with Sam Boghigian • Keller Williams Gateway Realty
$560,000
$549,900
1.8%For more information regarding the value of a property, please contact us for a free consultation.
4 Beds
3 Baths
2,583 SqFt
SOLD DATE : 06/24/2021
Key Details
Sold Price $560,000
Property Type Single Family Home
Sub Type Single Family
Listing Status Sold
Purchase Type For Sale
Square Footage 2,583 sqft
Price per Sqft $216
MLS Listing ID 4855990
Sold Date 06/24/21
Style Colonial
Bedrooms 4
Full Baths 1
Half Baths 1
Three Quarter Bath 1
Construction Status Existing
Year Built 1983
Annual Tax Amount $8,849
Tax Year 2020
Lot Size 1.500 Acres
Acres 1.5
Property Description
Here is your chance to own in the desirable community of Amherst! Located within walking distance of the Historic Village, this move-in ready 4 bed/2.5 bath center entrance colonial-style is set back from the street. The flat rural residential lot sits at the end of a cul-de-sac. The lot abuts state conservation land, with direct access to hiking trails. The exterior features new siding. The updated eat-in kitchen opens to a sunny den and a separate dining room. A home office with built-in bookshelves sits off the main entrance. The first floor also features pegged wood floors in the living & dining room and office. The living room features a working brick fireplace. There are rustic wood ceilings in the kitchen, living room and den, as well as architectural trim throughout this well-maintained home. The home also features an additional bonus room, with a spacious closet over the 2-car garage, which is fully heated and air conditioned, making a great second office, den, or extra bedroom. The home is heated by an updated oil system, and alternatively can be heated by the environmentally-friendly backups of a wood stove connected to the home ductwork, as well as a Harman pellet stove. The home is wired for whole-house generator. The unfinished basement features a wine cellar and workshop, and has plenty of space for adding a finished room. The rear of the house features a deck, firepit and a Sundance Spas hot-tub.
Location
State NH
County Nh-hillsborough
Area Nh-Hillsborough
Zoning RR
Rooms
Basement Entrance Interior
Basement Bulkhead, Concrete, Daylight, Full, Unfinished
Interior
Interior Features Attic, Blinds, Ceiling Fan, Dining Area, Fireplace - Wood, Fireplaces - 1, Hearth, Hot Tub, Laundry Hook-ups, Primary BR w/ BA, Skylight, Storage - Indoor, Vaulted Ceiling, Walk-in Closet, Laundry - 1st Floor
Heating Electric, Oil, Pellet, Wood
Cooling Wall AC Units
Flooring Carpet, Hardwood, Laminate, Other, Tile
Equipment Air Conditioner, Dehumidifier, Smoke Detector
Exterior
Exterior Feature Vinyl
Garage Attached
Garage Spaces 2.0
Garage Description Driveway, Garage
Utilities Available Cable - Available, Telephone Available
Roof Type Shingle - Asphalt
Building
Lot Description Country Setting, Landscaped, Level, Trail/Near Trail, Wooded
Story 2
Foundation Concrete
Sewer 1000 Gallon, Leach Field, On-Site Septic Exists, Private, Septic
Water Drilled Well, Private, Public Water - At Street
Construction Status Existing
Read Less Info
Want to know what your home might be worth? Contact us for a FREE valuation!

Our team is ready to help you sell your home for the highest possible price ASAP


"My job is to find and attract mastery-based agents to the office, protect the culture, and make sure everyone is happy! "






