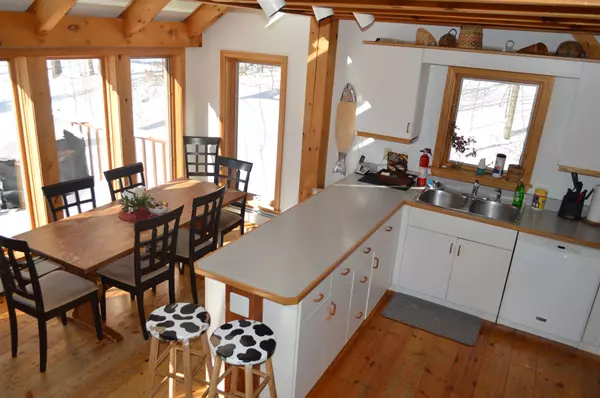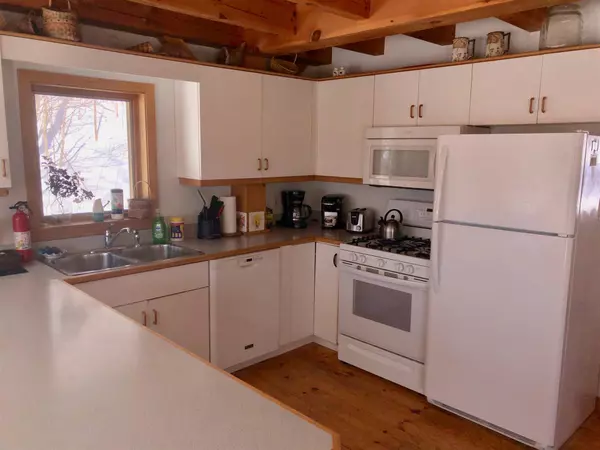Bought with Clayton-Paul Cormier Jr • Maple Sweet Real Estate
$419,000
$419,500
0.1%For more information regarding the value of a property, please contact us for a free consultation.
3 Beds
2 Baths
2,130 SqFt
SOLD DATE : 06/25/2021
Key Details
Sold Price $419,000
Property Type Single Family Home
Sub Type Single Family
Listing Status Sold
Purchase Type For Sale
Square Footage 2,130 sqft
Price per Sqft $196
MLS Listing ID 4848093
Sold Date 06/25/21
Style Contemporary,Walkout Lower Level,Post and Beam
Bedrooms 3
Full Baths 2
Construction Status Existing
Year Built 1997
Annual Tax Amount $6,582
Tax Year 2020
Lot Size 30.500 Acres
Acres 30.5
Property Description
Tucked privately up on a hill off a town gravel road offering total privacy and beautiful southwesterly sunset views is this c1997 built 3+ bedroom timber frame home Set amongst mature hardwoods with a great “loop trail”coursing through the property with seasonal streams (great waterfall on adjoining property) this is a true recreational paradise! The timber frame home offers a great open, sunny living space with kitchen opening to the dining area with vaulted ceilings, skylights and living room with cathedral ceiling, stone fireplace and sliders to a large deck all taking in the sunset views, peace and quiet! Finishing off the main level is a full bath and office or bedroom; upstairs has a second full bath and two bedrooms (both with vaulted timber frame ceilings). Also, nice additional bonus space in the walk-out basement with 2 more rooms (office space/guest rm) as well as a family room with sliders to a patio beneath the deck (views) and a laundry room and utility room. Great location just a few miles north of Pawlet Village - 25 minutes to Dorset/ Manchester areas, Fiber-optic internet - strong rental history!
Location
State VT
County Vt-rutland
Area Vt-Rutland
Zoning Residential 2
Rooms
Basement Entrance Walkout
Basement Concrete, Full, Insulated, Partially Finished, Stairs - Interior, Storage Space, Walkout, Exterior Access, Stairs - Basement
Interior
Interior Features Blinds, Cathedral Ceiling, Ceiling Fan, Dining Area, Fireplace - Wood, Fireplaces - 1, Hearth, Kitchen/Dining, Natural Light, Natural Woodwork, Skylight, Vaulted Ceiling, Laundry - Basement
Heating Gas - LP/Bottle
Cooling None
Flooring Carpet, Ceramic Tile, Slate/Stone, Softwood, Tile, Wood
Exterior
Exterior Feature Clapboard, Wood Siding
Utilities Available Internet - Fiber Optic
Roof Type Shingle - Other
Building
Lot Description Country Setting, Recreational, Rolling, Walking Trails, Wooded
Story 2
Foundation Concrete, Poured Concrete
Sewer On-Site Septic Exists
Water Drilled Well, Private
Construction Status Existing
Schools
Elementary Schools Tinmouth Elementary School
Middle Schools Mill River Union High School
High Schools Mill River Union High School
School District Tinmouth School District
Read Less Info
Want to know what your home might be worth? Contact us for a FREE valuation!

Our team is ready to help you sell your home for the highest possible price ASAP


"My job is to find and attract mastery-based agents to the office, protect the culture, and make sure everyone is happy! "






