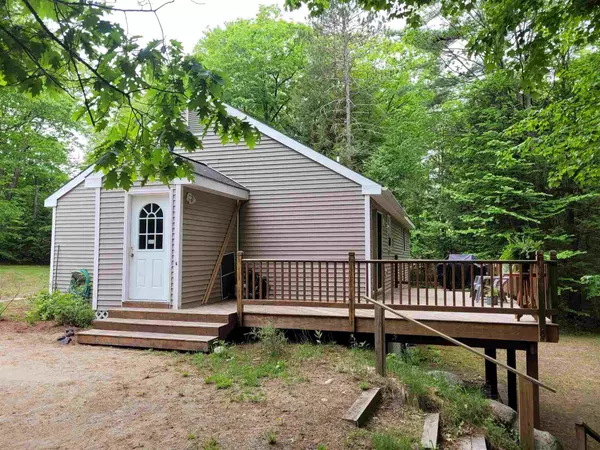Bought with Laurie Coffin • EXP Realty
$275,000
$275,000
For more information regarding the value of a property, please contact us for a free consultation.
2 Beds
3 Baths
1,903 SqFt
SOLD DATE : 06/25/2021
Key Details
Sold Price $275,000
Property Type Single Family Home
Sub Type Single Family
Listing Status Sold
Purchase Type For Sale
Square Footage 1,903 sqft
Price per Sqft $144
MLS Listing ID 4863994
Sold Date 06/25/21
Style Ranch
Bedrooms 2
Full Baths 2
Three Quarter Bath 1
Construction Status Existing
Year Built 1998
Annual Tax Amount $3,602
Tax Year 2021
Lot Size 1.400 Acres
Acres 1.4
Property Description
!Pending!ups back for show to continue says Owner !DingDNPEThis pretty Ranch has a postcard setting in a rural community. Close to all amenities, town & White Mountain Fun! This home is clean and neat, very bright with lovely french doors off the dining room to a super large deck overlooking a private backyard. Big Master Suite includes a full bath and 5 x 10 walk in closet. Second bedroom is across the hall from another full bath! The dining/living/kitchen is open and airy with lovely entertaining features that include a kitchen island/breakfast bar. Full walk out basement has a family room/kitchenette & 9 x 12 bedroom or office, 3/4 bath! It is a super entertaining space with party appeal and a patio/backyard at Pyour fingertips. Also ideal for that big screen TV room and huge couch! Level lot w/shed/workshop w/heat & lights, tons of parking area. We call this one "the house with the surprise inside!" Showings start June 4th at noon. Seller has the right to accept offers at any time.
Location
State NH
County Nh-grafton
Area Nh-Grafton
Zoning Residential
Rooms
Basement Entrance Interior
Basement Concrete, Concrete Floor, Full, Partially Finished, Stairs - Interior, Storage Space, Walkout, Interior Access, Exterior Access
Interior
Interior Features Kitchen Island, Kitchen/Dining, Living/Dining, Primary BR w/ BA, Laundry - Basement
Heating Oil
Cooling None
Flooring Carpet, Vinyl
Exterior
Exterior Feature Vinyl Siding
Garage Description Driveway, Off Street
Utilities Available Cable, High Speed Intrnt -Avail, Internet - Cable
Roof Type Shingle - Asphalt
Building
Lot Description Country Setting, Landscaped, Level
Story 1
Foundation Poured Concrete
Sewer Concrete, Leach Field, On-Site Septic Exists, Private, Septic
Water Drilled Well, Private
Construction Status Existing
Schools
Elementary Schools Thornton Central School
High Schools Plymouth Regional High School
School District Sau 2 And 48
Read Less Info
Want to know what your home might be worth? Contact us for a FREE valuation!

Our team is ready to help you sell your home for the highest possible price ASAP


"My job is to find and attract mastery-based agents to the office, protect the culture, and make sure everyone is happy! "






