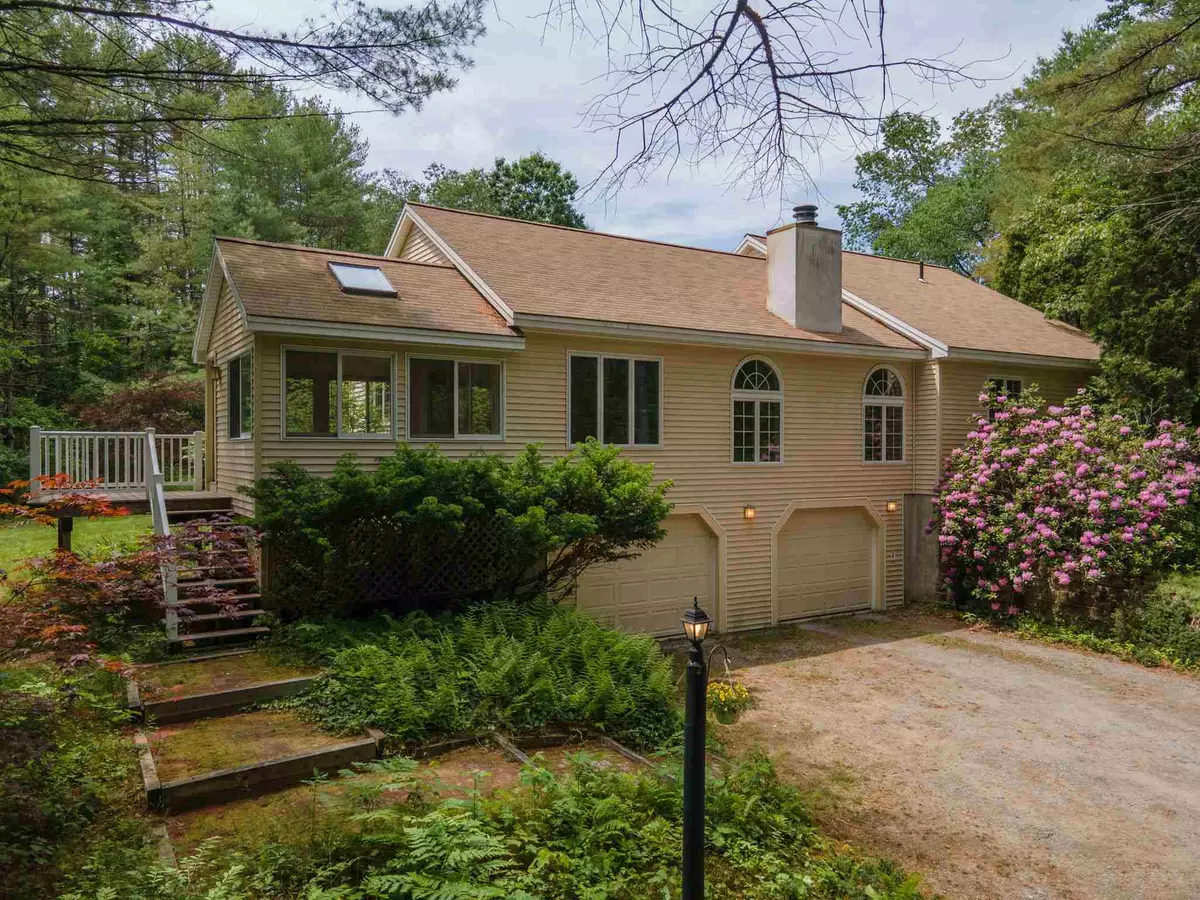Bought with Paul Hrycuna • Keeler Family Realtors
$400,000
$409,900
2.4%For more information regarding the value of a property, please contact us for a free consultation.
3 Beds
2 Baths
1,872 SqFt
SOLD DATE : 06/24/2021
Key Details
Sold Price $400,000
Property Type Single Family Home
Sub Type Single Family
Listing Status Sold
Purchase Type For Sale
Square Footage 1,872 sqft
Price per Sqft $213
MLS Listing ID 4866051
Sold Date 06/24/21
Style Ranch
Bedrooms 3
Full Baths 1
Half Baths 1
Construction Status Existing
Year Built 1990
Annual Tax Amount $6,726
Tax Year 2020
Lot Size 4.560 Acres
Acres 4.56
Property Description
Imagine soaking in the view of New England’s famous fall foliage from the deck or sunroom of this expansive one-level living raised ranch home! Open floor plan living/dining room with cherry hardwood floors and a fireplace flanked by tall arched windows overlooking the property. Dining area flows right into the sunny modern kitchen. Four-season sunroom provides a private getaway right at home! The three bedrooms feature ample closet space, and your washer/dryer is conveniently tucked away behind bifold doors in the hallway. Large master bedroom opens to half-bath with even more storage space, and connects to main bathroom. Lower level offers pristine basement ready for expanded living space and the immaculate two-car garage. Trex deck and vinyl siding make this house low maintenance for the next owners! Home features Generac generator so no doubt you’ll stay cozy and warm during winter storms. Freshly graded and resurfaced driveway (2018). Take a short five-minute drive and you’ll find historic Canterbury town center, featuring Canterbury Country Store and town library. Or, zip down Route 93 and in ten minutes you’ll be downtown Concord enjoying restaurants, shopping and all the amenities of New Hampshire’s State Capital. This home is truly the best of both worlds - private country living with access to urban arts & culture!
Location
State NH
County Nh-merrimack
Area Nh-Merrimack
Zoning RE - R
Rooms
Basement Entrance Walkout
Basement Concrete
Interior
Interior Features Fireplaces - 1, Skylight
Heating Gas - LP/Bottle
Cooling None
Flooring Carpet, Hardwood
Equipment Generator - Standby
Exterior
Exterior Feature Vinyl Siding
Garage Attached
Garage Spaces 2.0
Garage Description Garage, Parking Spaces 5 - 10
Utilities Available Other
Roof Type Shingle
Building
Lot Description Country Setting, Landscaped, Wooded
Story 1
Foundation Concrete
Sewer Private, Septic
Water Drilled Well
Construction Status Existing
Schools
Elementary Schools Canterbury Elementary School
Middle Schools Belmont Middle School
High Schools Belmont High School
Read Less Info
Want to know what your home might be worth? Contact us for a FREE valuation!

Our team is ready to help you sell your home for the highest possible price ASAP


"My job is to find and attract mastery-based agents to the office, protect the culture, and make sure everyone is happy! "






