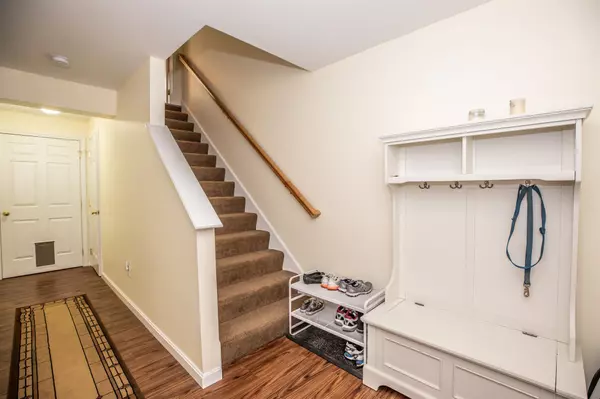Bought with Gina Aselin • EXP Realty
$310,000
$299,900
3.4%For more information regarding the value of a property, please contact us for a free consultation.
2 Beds
2 Baths
1,350 SqFt
SOLD DATE : 06/22/2021
Key Details
Sold Price $310,000
Property Type Condo
Sub Type Condo
Listing Status Sold
Purchase Type For Sale
Square Footage 1,350 sqft
Price per Sqft $229
MLS Listing ID 4860014
Sold Date 06/22/21
Style Townhouse
Bedrooms 2
Full Baths 1
Three Quarter Bath 1
Construction Status Existing
HOA Fees $300/mo
Year Built 2003
Annual Tax Amount $5,232
Tax Year 2020
Property Description
Turn-Key good as new two bedroom, two bathroom townhome with a garage. This home is located at the small Mulberry Lane condo development and waiting for its next owners. Fantastic location just moments from Route 101 and barely a mile from the Historic Amherst Village. Under a half hour to the Manchester Boston Regional Airport and under an hour from the Ocean or Lakes Region of NH. The first floor features hardwood floors, a spacious living room with a gas fireplace and tons of natural light as well as a three-quarter bath off the kitchen. The updated kitchen features SS appliances, and an eat-in dining area which opens up to a large backyard patio. The second floor boasts a large master bedroom with double closets, a full bath and guest room and/or office. This meticulously maintained property also has a one car garage and extra storage space. Check it out before its gone. Not much available under 300K in Amherst!
Location
State NH
County Nh-hillsborough
Area Nh-Hillsborough
Zoning RR
Rooms
Basement Entrance Walk-up
Basement Partially Finished
Interior
Interior Features Fireplace - Gas, Natural Light
Heating Gas - LP/Bottle
Cooling Central AC
Flooring Carpet, Hardwood, Laminate, Vinyl
Exterior
Exterior Feature Vinyl Siding
Garage Under
Garage Spaces 1.0
Garage Description Assigned, Garage
Utilities Available Cable, Gas - LP/Bottle, High Speed Intrnt -AtSite
Amenities Available Landscaping, Common Acreage, Snow Removal, Trash Removal
Roof Type Shingle - Asphalt
Building
Lot Description Condo Development, Country Setting, Landscaped, Secluded
Story 2
Foundation Concrete
Sewer Community, Leach Field, Septic
Water Public
Construction Status Existing
Schools
Elementary Schools Clark Elementary School
Middle Schools Amherst Middle
High Schools Souhegan High School
School District Amherst Sch District Sau #39
Read Less Info
Want to know what your home might be worth? Contact us for a FREE valuation!

Our team is ready to help you sell your home for the highest possible price ASAP


"My job is to find and attract mastery-based agents to the office, protect the culture, and make sure everyone is happy! "






