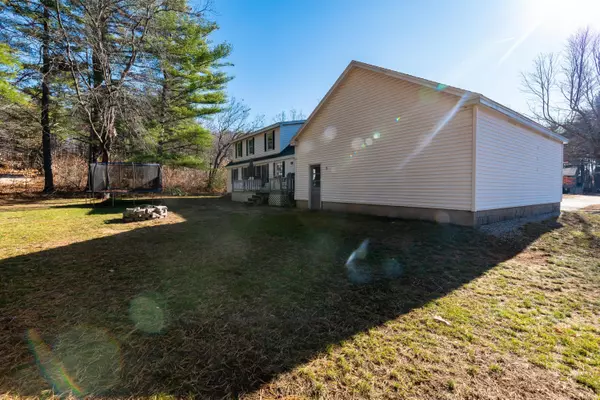Bought with Bean Group
$356,500
$349,900
1.9%For more information regarding the value of a property, please contact us for a free consultation.
4 Beds
2 Baths
1,638 SqFt
SOLD DATE : 06/17/2021
Key Details
Sold Price $356,500
Property Type Residential
Sub Type Single Family Residence
Listing Status Sold
Square Footage 1,638 sqft
MLS Listing ID 1475646
Sold Date 06/17/21
Style Cape
Bedrooms 4
Full Baths 2
HOA Y/N No
Abv Grd Liv Area 1,638
Originating Board Maine Listings
Year Built 1970
Annual Tax Amount $3,451
Tax Year 2019
Lot Size 0.600 Acres
Acres 0.6
Property Description
The American Dream house: ample space in this 4-Bedroom Fryeburg Village home with an oversized garage, front and back yard, also equipped with a deck that overlooks mature hardwood trees providing privacy. Furnace a couple years old and recent asphalt shingles to last another 3+ decades and the heavy lifting has been done for you. Catch light from both sides of the house with lots of windows. Short cuts make walking to Molly Ockett middle school and athletic fields a breeze, 3 minute drive to Swan's Falls put in on the Saco, home to the Fryeburg Fair and the Fryeburg Academy School system. The basement is the footprint of the home and makes for excellent storage or a year-round workshop. Convenience, comfort, and privacy make this an excellent opportunity for anyone seeking to join the Fryeburg community.
Location
State ME
County Oxford
Zoning residential
Direction From 302 in Fryeburg, take Route 5 North. See Woodland Street on your right. 1/4 mile or so and see sign on the right.
Rooms
Basement Bulkhead, Full, Exterior Entry, Interior Entry, Unfinished
Master Bedroom First 13.0X9.0
Bedroom 2 First 12.0X13.0
Bedroom 3 Second 17.0X10.0
Bedroom 4 Second 17.0X11.0
Living Room First 12.5X16.0
Dining Room First 13.0X12.0 Dining Area
Kitchen First 10.0X11.0 Island, Eat-in Kitchen
Extra Room 1 9.0X7.0
Extra Room 2 9.0X7.0
Interior
Interior Features 1st Floor Bedroom
Heating Forced Air, Hot Air
Cooling A/C Units, Multi Units
Fireplace No
Appliance Refrigerator, Microwave, Electric Range, Dishwasher, Cooktop
Exterior
Garage 5 - 10 Spaces, Paved, On Site, Garage Door Opener
Garage Spaces 2.0
Waterfront No
View Y/N No
Roof Type Shingle
Street Surface Paved
Porch Deck
Parking Type 5 - 10 Spaces, Paved, On Site, Garage Door Opener
Garage Yes
Building
Lot Description Corner Lot, Level, Open Lot, Landscaped, Intown
Foundation Concrete Perimeter
Sewer Private Sewer, Septic Existing on Site
Water Public
Architectural Style Cape
Structure Type Vinyl Siding,Wood Frame
Others
Energy Description Oil
Financing FHA
Read Less Info
Want to know what your home might be worth? Contact us for a FREE valuation!

Our team is ready to help you sell your home for the highest possible price ASAP


"My job is to find and attract mastery-based agents to the office, protect the culture, and make sure everyone is happy! "






