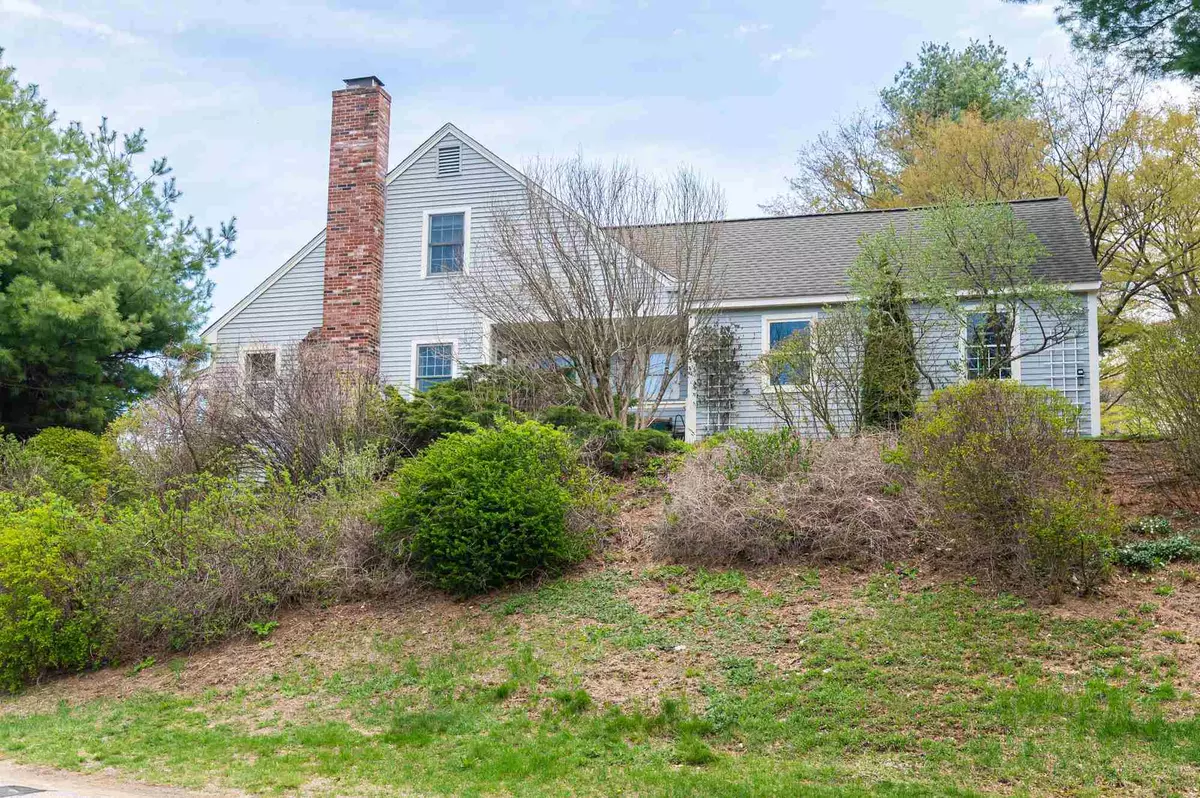Bought with Ingrid Michaelis • Coldwell Banker Realty Nashua
$425,000
$425,000
For more information regarding the value of a property, please contact us for a free consultation.
3 Beds
3 Baths
2,924 SqFt
SOLD DATE : 06/17/2021
Key Details
Sold Price $425,000
Property Type Condo
Sub Type Condo
Listing Status Sold
Purchase Type For Sale
Square Footage 2,924 sqft
Price per Sqft $145
MLS Listing ID 4858384
Sold Date 06/17/21
Style Cape,End Unit
Bedrooms 3
Full Baths 2
Three Quarter Bath 1
Construction Status Existing
HOA Fees $475/mo
Year Built 1984
Annual Tax Amount $9,245
Tax Year 2020
Property Description
Come make it your own!! This sunny, sought after, largest of the Atherton Condominium floor plans is on the market for the 1st time -this is an opportunity not to be missed. Enjoy this spacious end unit with custom kitchen - exceptional cabinet space, corian counters and a comfortable windowed eating area. The kitchen opens to a cathedral ceilinged Great Room with skylights. Also wonderful built-ins - just the perfect place to gather! The formal Living Rm has a large deep bay window and a fireplace with a woodstove insert. The gracious Dining Rm has a pass through to the Kitchen and also access to an inviting 3-season sunroom. The convenient 1st floor Master Suite offers a full bath and ample closet space. On the 2nd floor your find 2 additional bedrooms each with walk-in closets and comfy window seats. There is also a finished 3rd room - a great tucked away office. The finished lower level offers rec/exercise area plus separate storage and workshop spaces. There are daylight windows and a bulkhead. Atherton is a well-established attractive community - an easy stroll to the Village Green and abuts hiking trails. There is SO much to offer, so come and make this your own!! Showings to start 05/01.
Location
State NH
County Nh-hillsborough
Area Nh-Hillsborough
Zoning RR
Rooms
Basement Entrance Interior
Basement Bulkhead, Concrete Floor, Partially Finished, Stairs - Interior
Interior
Interior Features Cathedral Ceiling, Ceiling Fan, Fireplace - Wood
Heating Oil
Cooling Central AC
Flooring Carpet, Hardwood, Tile, Vinyl
Equipment Irrigation System
Exterior
Exterior Feature Clapboard
Garage Attached
Garage Spaces 2.0
Garage Description Driveway, Garage
Community Features Pets - Allowed
Utilities Available Cable
Amenities Available Landscaping, Common Acreage, Tennis Court, Trash Removal
Roof Type Shingle - Asphalt
Building
Lot Description Condo Development, Landscaped, Pond, Street Lights, Walking Trails
Story 1.5
Foundation Concrete
Sewer Community, Private
Water Public
Construction Status Existing
Schools
Elementary Schools Clark Elementary School
Middle Schools Amherst Middle
High Schools Souhegan High School
School District Amherst Sch District Sau #39
Read Less Info
Want to know what your home might be worth? Contact us for a FREE valuation!

Our team is ready to help you sell your home for the highest possible price ASAP


"My job is to find and attract mastery-based agents to the office, protect the culture, and make sure everyone is happy! "






