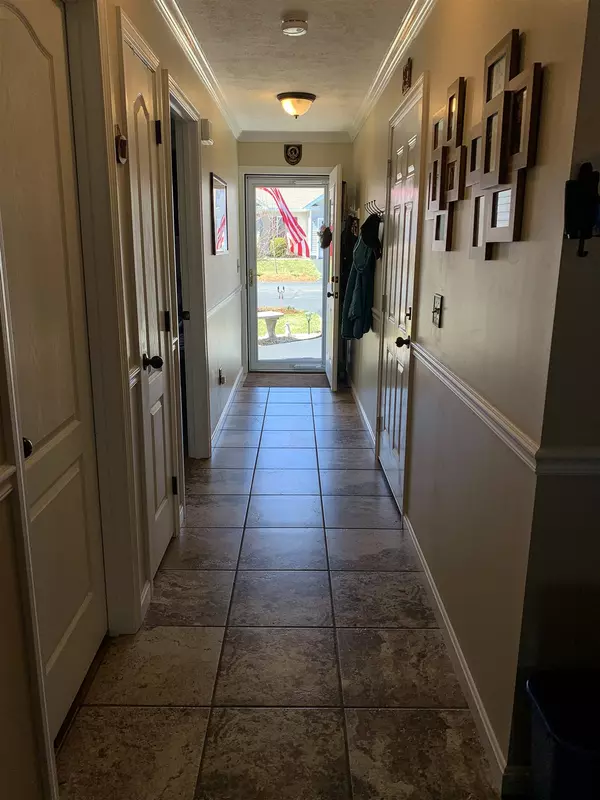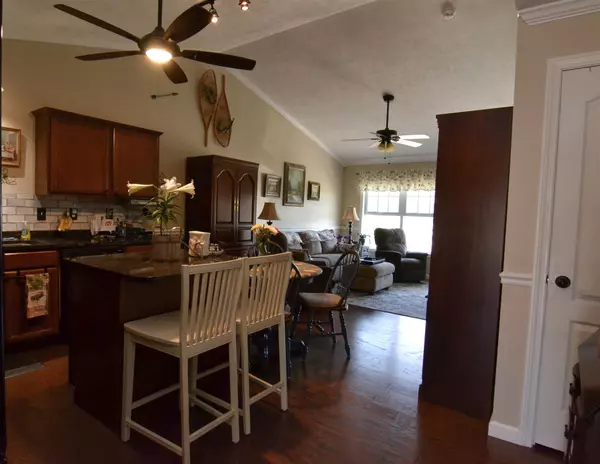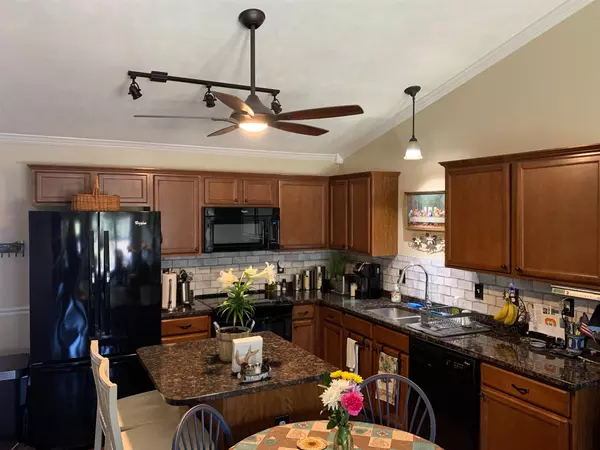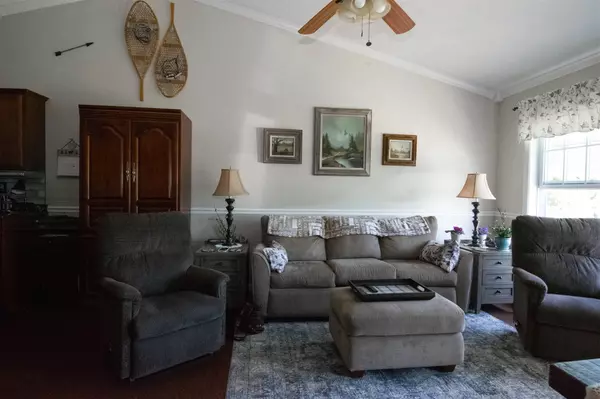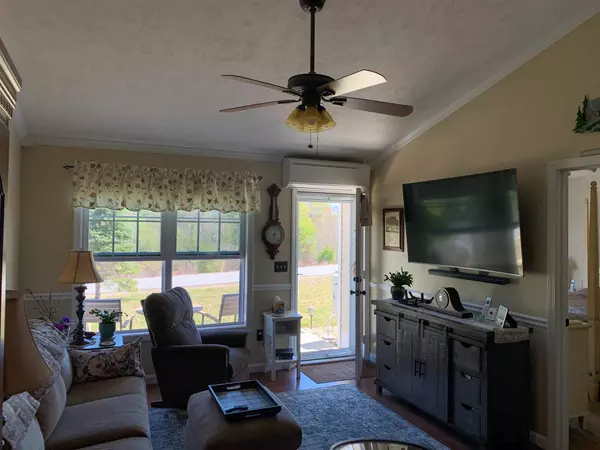Bought with Vicky L Smith • Greenwald Realty Group
$218,000
$223,400
2.4%For more information regarding the value of a property, please contact us for a free consultation.
2 Beds
2 Baths
958 SqFt
SOLD DATE : 06/15/2021
Key Details
Sold Price $218,000
Property Type Condo
Sub Type Condo
Listing Status Sold
Purchase Type For Sale
Square Footage 958 sqft
Price per Sqft $227
MLS Listing ID 4855574
Sold Date 06/15/21
Style Ranch
Bedrooms 2
Full Baths 1
Three Quarter Bath 1
Construction Status Existing
HOA Fees $200/mo
Year Built 2014
Annual Tax Amount $4,206
Tax Year 2020
Property Description
Open concept ranch style condo at Forest View Estates! This two bed/two bath unit has been well maintained and updated. Including new carpet in both bedrooms, a mini-split providing central air - one in the main living area and one in the master bedroom, crown molding and a chair rail tie the spaces together. The kitchen, which is open to the living room, boasts granite counter tops, ample cabinets, and an island! The living room is full of natural light. From the living room you can head to the patio where you can sit and enjoy a nice wooded view. The master bedroom features a walk-in closet and its own bathroom with a double seated shower. Did I mention there is radiant floor heat? No more cold feet! The garage is also heated. Perfect amount of space for your vehicle and for storage. Truly a great find in a scenic neighborhood.
Location
State NH
County Nh-cheshire
Area Nh-Cheshire
Zoning Residential
Interior
Interior Features Ceiling Fan, Kitchen Island, Kitchen/Living, Primary BR w/ BA, Natural Light, Vaulted Ceiling, Walk-in Closet, Laundry - 1st Floor
Heating Electric
Cooling Mini Split
Flooring Carpet, Tile, Vinyl
Equipment Air Conditioner, CO Detector, Smoke Detectr-HrdWrdw/Bat
Exterior
Exterior Feature Vinyl Siding
Garage Attached
Garage Spaces 1.0
Garage Description Driveway, Garage
Utilities Available Cable - At Site, High Speed Intrnt -AtSite, Telephone At Site
Amenities Available Building Maintenance, Master Insurance, Landscaping, Common Acreage, Snow Removal, Trash Removal
Roof Type Shingle - Asphalt
Building
Lot Description Condo Development, Country Setting, Landscaped, Trail/Near Trail, Walking Trails
Story 1
Foundation Slab - Concrete
Sewer Public
Water Community, Drilled Well, Private
Construction Status Existing
Schools
Elementary Schools Mount Caesar School
Middle Schools Monadnock Regional Jr. High
High Schools Monadnock Regional High Sch
School District Monadnock Sch Dst Sau #93
Read Less Info
Want to know what your home might be worth? Contact us for a FREE valuation!

Our team is ready to help you sell your home for the highest possible price ASAP


"My job is to find and attract mastery-based agents to the office, protect the culture, and make sure everyone is happy! "


