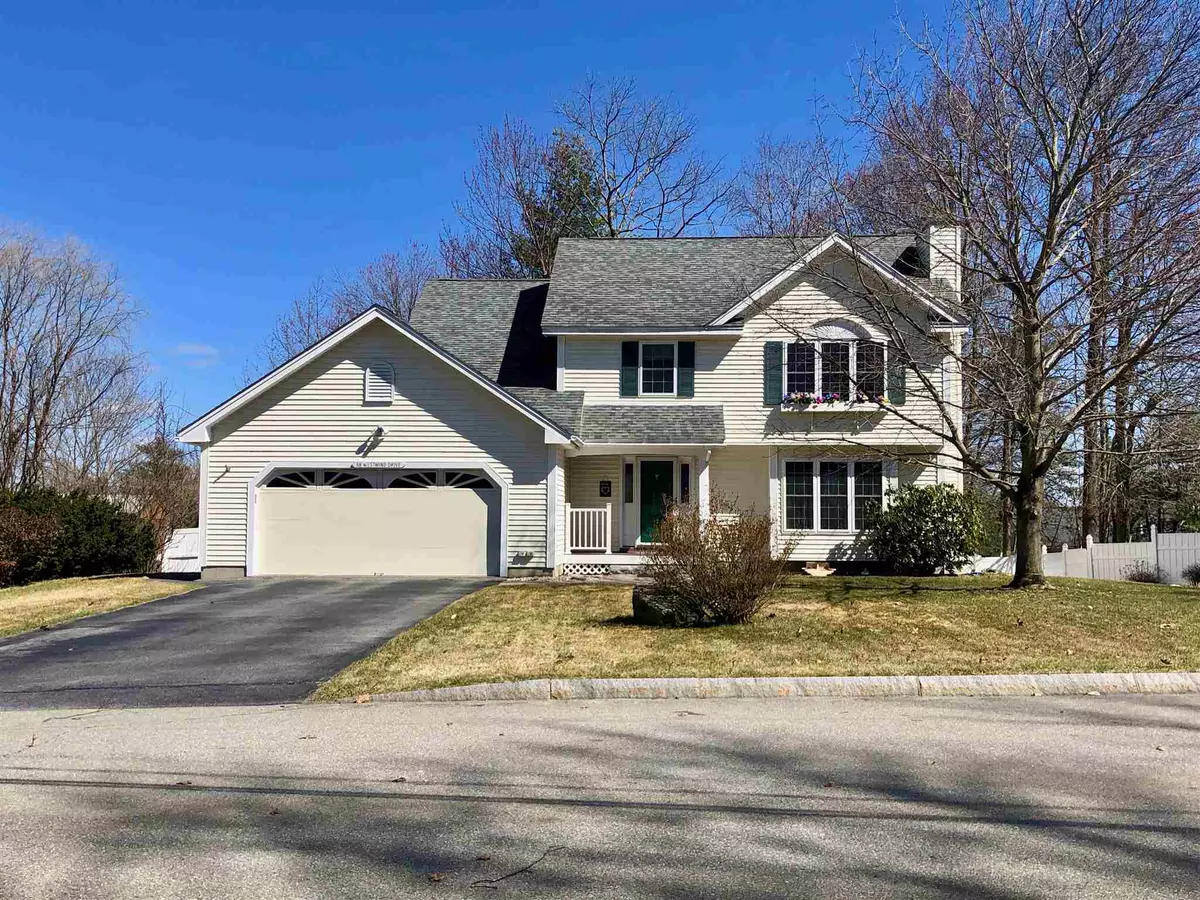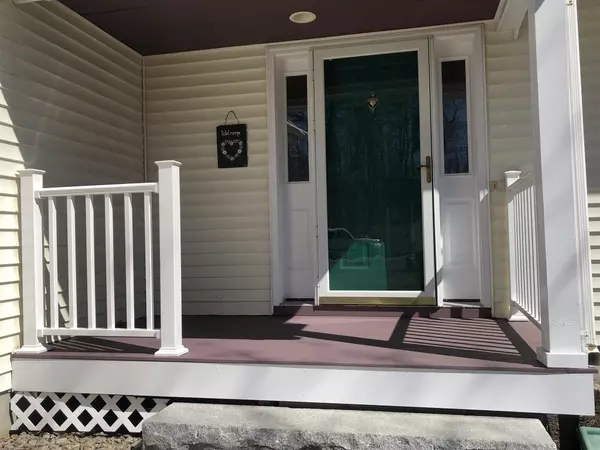Bought with Jennifer Jutras • Realty One Group Next Level - Nashua
$452,000
$399,900
13.0%For more information regarding the value of a property, please contact us for a free consultation.
4 Beds
3 Baths
2,765 SqFt
SOLD DATE : 06/15/2021
Key Details
Sold Price $452,000
Property Type Single Family Home
Sub Type Single Family
Listing Status Sold
Purchase Type For Sale
Square Footage 2,765 sqft
Price per Sqft $163
Subdivision Eastwind Estates
MLS Listing ID 4852995
Sold Date 06/15/21
Style Colonial
Bedrooms 4
Full Baths 1
Half Baths 1
Three Quarter Bath 1
Construction Status Existing
HOA Fees $4/ann
Year Built 1996
Annual Tax Amount $7,107
Tax Year 2020
Lot Size 10,018 Sqft
Acres 0.23
Property Description
Who wants to live at Eastwind Estates? Available for the first time since it was built by R.J. Moreau in 1996. 4 Bedrooms, 3 bath home offers so much. Master bedroom w/master bath. HARDWOOD floor in ALL bedrooms, living room, dining room and family room. FINISHED BASEMENT. CENTRAL AIR. Flat driveway makes it easy to maintain and snow blow. Oversize two car garage leads you into laundry room and into kitchen. Known for it's family friendly neighborhood and it's proximity to shopping, highways, this neighborhood is highly sought out. Fully fenced in. Back yard offers composite deck (rails too). Locked area will allow you to access above ground pool. Kitchen linoleum floor is discolored by the patio doors. Showings start on Thursday 4/1/2021 at 4:00 p.m. A JUNE 15 CLOSING IS REQUIRED.
Location
State NH
County Nh-hillsborough
Area Nh-Hillsborough
Zoning RESIDENTIAL
Rooms
Basement Entrance Interior
Basement Finished
Interior
Heating Gas - Natural
Cooling Central AC
Flooring Carpet, Hardwood, Vinyl
Exterior
Exterior Feature Vinyl
Garage Attached
Garage Spaces 2.0
Garage Description Driveway
Utilities Available Gas - Underground, Internet - Cable, Underground Utilities
Waterfront No
Waterfront Description No
View Y/N No
Water Access Desc No
View No
Roof Type Shingle - Architectural
Building
Lot Description Level, Sloping
Story 2
Foundation Concrete
Sewer Public
Water Public
Construction Status Existing
Schools
Middle Schools Hillside Middle School
High Schools Manchester Central High Sch
School District Manchester School District
Read Less Info
Want to know what your home might be worth? Contact us for a FREE valuation!

Our team is ready to help you sell your home for the highest possible price ASAP


"My job is to find and attract mastery-based agents to the office, protect the culture, and make sure everyone is happy! "






