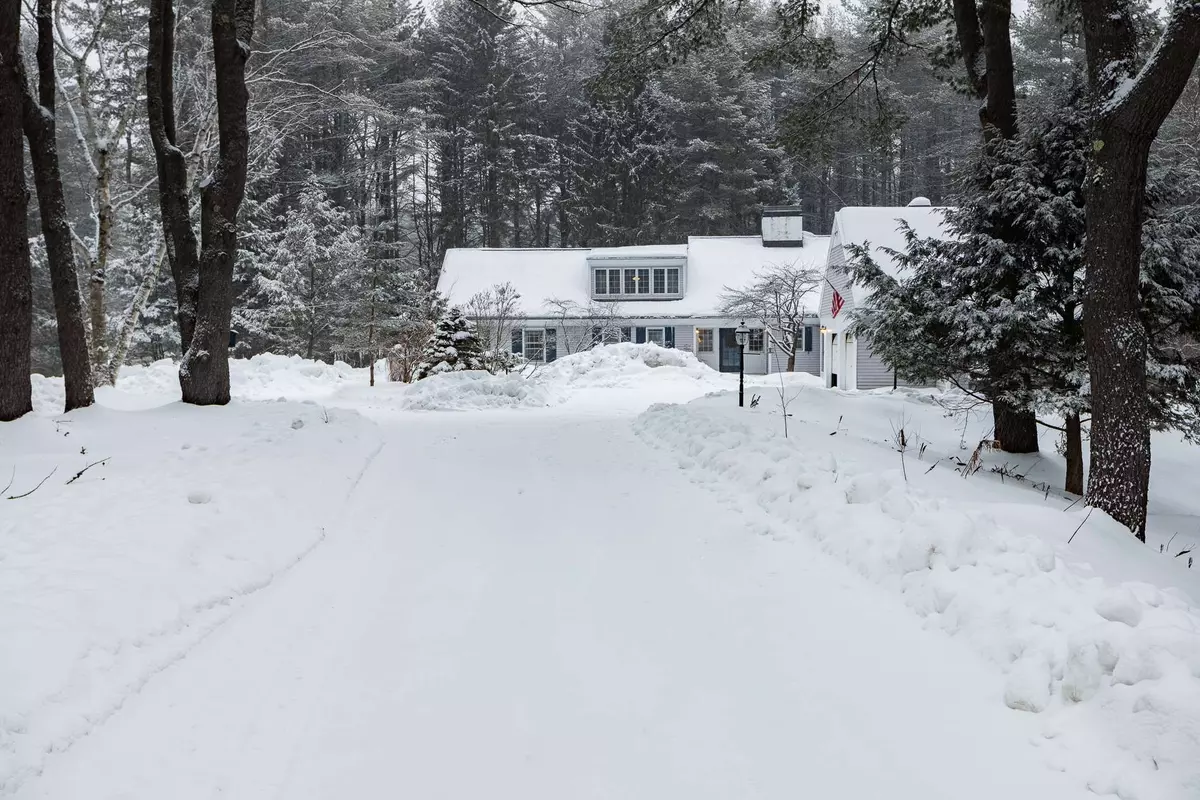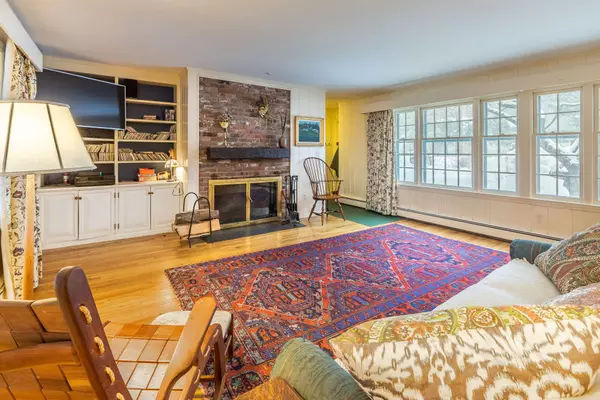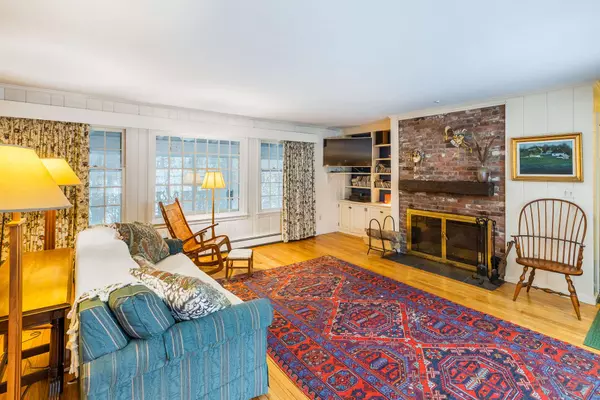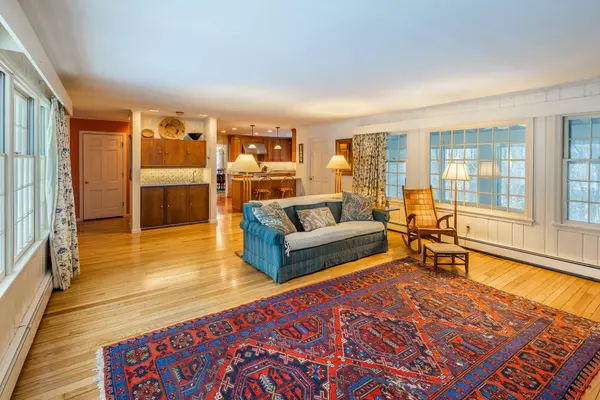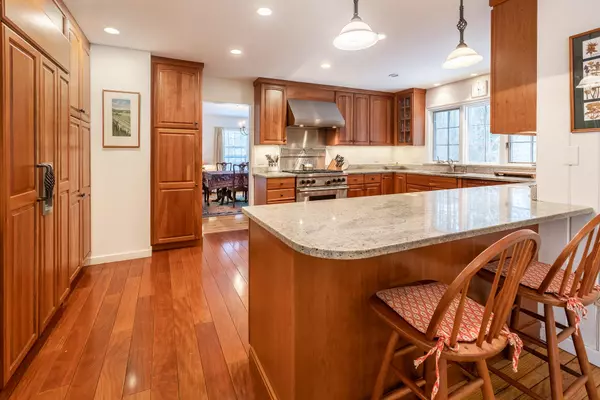Bought with Heidi Ruth • Coldwell Banker LIFESTYLES - Hanover
$1,400,000
$1,400,000
For more information regarding the value of a property, please contact us for a free consultation.
5 Beds
5 Baths
4,528 SqFt
SOLD DATE : 06/15/2021
Key Details
Sold Price $1,400,000
Property Type Single Family Home
Sub Type Single Family
Listing Status Sold
Purchase Type For Sale
Square Footage 4,528 sqft
Price per Sqft $309
MLS Listing ID 4849241
Sold Date 06/15/21
Style Cape
Bedrooms 5
Full Baths 4
Half Baths 1
Construction Status Existing
Year Built 1955
Annual Tax Amount $21,534
Tax Year 2020
Lot Size 2.210 Acres
Acres 2.21
Property Description
Come and see this wonderfully located and delightful family home, very private yet super convenient to Ray and Richmond schools and just a short distance to downtown. Great layout with the formal living and dining rooms separated from the family room by a gourmet kitchen with Wolf, Sub-Zero and Bosch appliances. Enjoy the wood burning fireplaces in either of the living rooms. Ground floor completed with two great kids bedrooms with full bath in between and the master bedroom suite adjacent. Upstairs you have almost another house with what could be older kid or in-law living spaces. Two bedrooms each serviced with their own baths and a truly wonderful office space drenched in light from the front and back. A large finished room in the basement provides an escape from the main part of the house along with a tonne of storage beyond. Outside you have a super private back and side yard with a stone patio ideal for outdoor Summer and Fall dining. Two car attached garage with stair access to basement.
Location
State NH
County Nh-grafton
Area Nh-Grafton
Zoning Residential
Rooms
Basement Entrance Walk-up
Basement Concrete Floor, Crawl Space, Insulated, Partially Finished, Stairs - Interior, Storage Space
Interior
Interior Features Cedar Closet, Dining Area, Fireplaces - 3+, Kitchen Island, Kitchen/Dining, Kitchen/Family, Primary BR w/ BA, Walk-in Closet, Wet Bar, Laundry - Basement
Heating Oil
Cooling None
Flooring Carpet, Ceramic Tile, Hardwood, Tile
Exterior
Exterior Feature Aluminum
Garage Attached
Garage Spaces 2.0
Utilities Available Cable - At Site, Gas - LP/Bottle, High Speed Intrnt -AtSite
Roof Type Shingle - Asphalt
Building
Lot Description Wooded
Story 1.5
Foundation Concrete
Sewer Public Sewer On-Site
Water Public Water - On-Site
Construction Status Existing
Read Less Info
Want to know what your home might be worth? Contact us for a FREE valuation!

Our team is ready to help you sell your home for the highest possible price ASAP


"My job is to find and attract mastery-based agents to the office, protect the culture, and make sure everyone is happy! "

