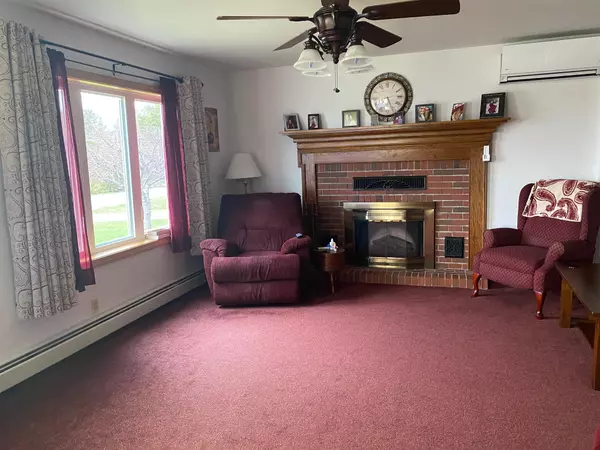Bought with Northern Maine Realty, Inc.
$160,000
$149,900
6.7%For more information regarding the value of a property, please contact us for a free consultation.
2 Beds
2 Baths
1,260 SqFt
SOLD DATE : 06/14/2021
Key Details
Sold Price $160,000
Property Type Residential
Sub Type Single Family Residence
Listing Status Sold
Square Footage 1,260 sqft
MLS Listing ID 1490296
Sold Date 06/14/21
Style Ranch
Bedrooms 2
Full Baths 2
HOA Y/N No
Abv Grd Liv Area 1,260
Originating Board Maine Listings
Year Built 1942
Annual Tax Amount $2,176
Tax Year 2020
Lot Size 1.000 Acres
Acres 1.0
Property Description
Don't Wait!!! This is truly a hidden treasure. Home features mud room with sliding glass doors to back yard, kitchen with breakfast bar, living room with fireplace and heat pump, large master bedroom with bath, second bedroom is as large as master bedroom. Stairs to finished attic makes a great place for storage or play area for the kids. Second bath has tub and large closet for storage. Attached 2 car garage with workshop off the back plus a door to large back yard. Storage building. Paved drive.
Location
State ME
County Aroostook
Zoning Residential-Farm
Direction Rte. 227 toward Ashland. Before the Moose Ridge subdivision on the right. Sign on property.
Rooms
Basement Walk-Out Access, Full, Sump Pump, Doghouse, Interior Entry, Unfinished
Primary Bedroom Level First
Bedroom 2 First
Living Room First
Kitchen First
Interior
Interior Features 1st Floor Primary Bedroom w/Bath, Attic, Bathtub, One-Floor Living, Other, Shower, Storage
Heating Multi-Zones, Hot Water, Heat Pump, Baseboard
Cooling Heat Pump
Fireplaces Number 1
Fireplace Yes
Appliance Washer, Refrigerator, Electric Range, Dryer, Dishwasher
Exterior
Garage 1 - 4 Spaces, Paved
Garage Spaces 2.0
Waterfront No
View Y/N Yes
View Fields
Roof Type Metal,Shingle
Street Surface Paved
Accessibility 36 - 48 Inch Halls, Level Entry
Parking Type 1 - 4 Spaces, Paved
Garage Yes
Building
Lot Description Level, Open Lot, Landscaped, Rural
Foundation Concrete Perimeter
Sewer Private Sewer
Water Private, Well
Architectural Style Ranch
Structure Type Vinyl Siding,Wood Frame
Schools
School District Rsu 79/Msad 01
Others
Energy Description Oil, Electric
Financing Cash
Read Less Info
Want to know what your home might be worth? Contact us for a FREE valuation!

Our team is ready to help you sell your home for the highest possible price ASAP


"My job is to find and attract mastery-based agents to the office, protect the culture, and make sure everyone is happy! "






