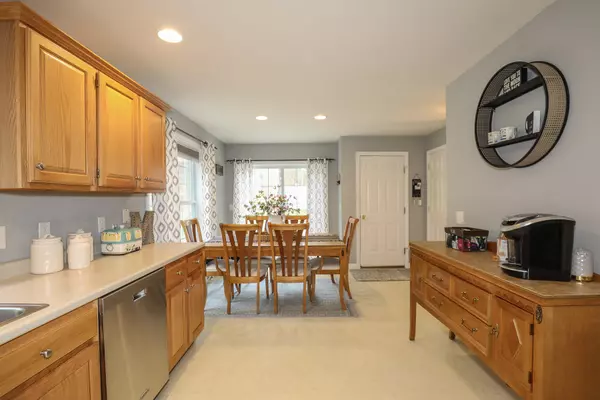Bought with Jennifer Marquis • Keller Williams Gateway Realty
$340,000
$309,000
10.0%For more information regarding the value of a property, please contact us for a free consultation.
3 Beds
2 Baths
1,400 SqFt
SOLD DATE : 06/14/2021
Key Details
Sold Price $340,000
Property Type Condo
Sub Type Condo
Listing Status Sold
Purchase Type For Sale
Square Footage 1,400 sqft
Price per Sqft $242
MLS Listing ID 4853462
Sold Date 06/14/21
Style Colonial,Duplex,End Unit,Townhouse
Bedrooms 3
Full Baths 1
Half Baths 1
Construction Status Existing
HOA Fees $275/mo
Year Built 2003
Annual Tax Amount $4,800
Tax Year 2020
Property Description
Beautifully maintained 3 bedroom, 2 bathroom townhouse with covered front porch, attached garage, large eat-in kitchen with new appliances, walk-in pantry & slider to private rear yard & side brick patio. The spacious family room offers a gas fireplace with marble surround & hearth. The 2nd floor has 3 large bedrooms with the master bedroom offering 2 separate closets. A full bathroom with double vanity is located on the 2nd floor while a half bath can be found on the 1st floor. A large unfinished basement offers plenty of room for expansion if more finished living space is needed, currently housing the laundry area. Central A/C., New lighting fixtures & faucets throughout, whole house Hepa air filtration sys, New hot water heater, new hardwired smoke/carbon detecters, re-finished decking on front covered porch & stairs to patio. Driveway scheduled to be seal coated and septic pumped in the Spring by Assoc as part of your low HOA dues, (only $275 per mo). Property is located minutes to Amherst Village center, local schools, downtown Milford, Rte 101 and Rte 101A. 25 Mins to Manchester Airport and 45 Mins to Boston Logan International Airport. Within an hour to NH and ME beaches, NH ski mountains and MA seacoast.
Location
State NH
County Nh-hillsborough
Area Nh-Hillsborough
Zoning res
Rooms
Basement Entrance Interior
Basement Bulkhead, Concrete Floor, Daylight, Full, Insulated, Stairs - Interior
Interior
Interior Features Dining Area, Fireplace - Gas, Fireplaces - 1, Hearth, Kitchen/Dining, Laundry Hook-ups, Walk-in Pantry, Laundry - Basement
Heating Gas - LP/Bottle
Cooling Central AC
Flooring Carpet, Vinyl
Equipment CO Detector, Smoke Detectr-HrdWrdw/Bat
Exterior
Exterior Feature Vinyl
Garage Attached
Garage Spaces 1.0
Garage Description Assigned, Driveway, Garage, Parking Spaces 3
Utilities Available Internet - Cable
Amenities Available Master Insurance, Landscaping, Common Acreage, Other, Snow Removal
Roof Type Shingle - Asphalt
Building
Lot Description Country Setting, Landscaped, Level
Story 2.5
Foundation Poured Concrete
Sewer Community, Private
Water Community, Drilled Well, Public
Construction Status Existing
Read Less Info
Want to know what your home might be worth? Contact us for a FREE valuation!

Our team is ready to help you sell your home for the highest possible price ASAP


"My job is to find and attract mastery-based agents to the office, protect the culture, and make sure everyone is happy! "






