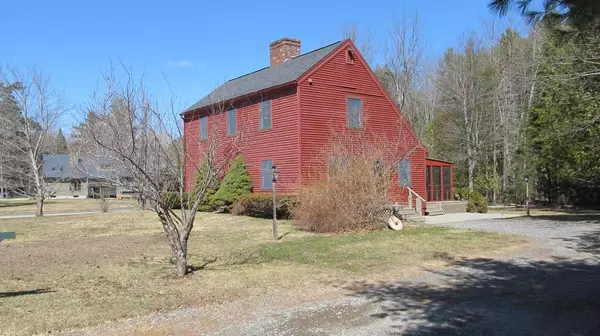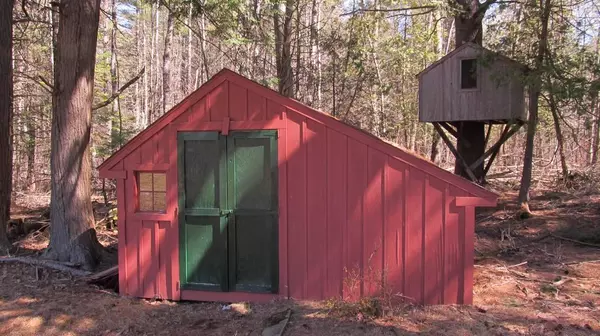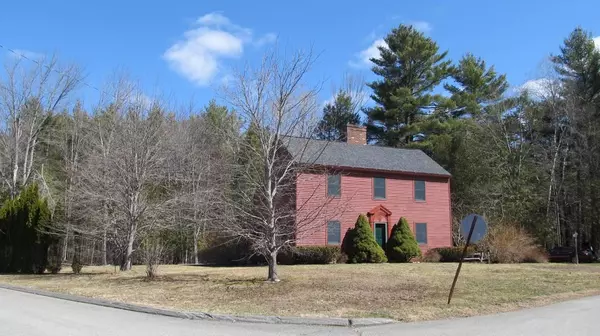Bought with Berkshire Hathaway HomeServices Northeast Real Estate
$305,339
$325,000
6.0%For more information regarding the value of a property, please contact us for a free consultation.
4 Beds
2 Baths
1,938 SqFt
SOLD DATE : 06/11/2021
Key Details
Sold Price $305,339
Property Type Residential
Sub Type Single Family Residence
Listing Status Sold
Square Footage 1,938 sqft
MLS Listing ID 1486740
Sold Date 06/11/21
Style Colonial,Multi-Level,New Englander,Saltbox
Bedrooms 4
Full Baths 2
HOA Y/N No
Abv Grd Liv Area 1,515
Originating Board Maine Listings
Year Built 1987
Annual Tax Amount $5,075
Tax Year 2021
Lot Size 0.570 Acres
Acres 0.57
Property Description
This stylish designed, early American Saltbox was lovingly built by the current owners in 1987. Home is large and spacious and has an amazing 35 x 13 living room with centered fireplace. You can utilize this home as a 3 or 4 bedroom with the main bedroom having a walk in closet and brick fireplace. You'll enjoy hours of serenity in the 20 x 12, 3 season sunroom looking onto the backyard and woods. Newly revitalized lower level, family room features beautiful brick heart & recessed lighting. Home's recently completed updates include interior painting, revitalized wood flooring and much, much more. This home is now move in ready & ready for market. Come quick as homes in this stunning, Orono subdivision don't last long. This beautiful large lot should easily provide room for a garage if you so choose.
Location
State ME
County Penobscot
Zoning median density res.
Direction Bangor go up Rt# 2 into Orono, take left onto Bennoch and then about a mile down the road take a left onto Lexington. The home is located at the end of the road on the right #21 Lexington.
Rooms
Basement Finished, Full, Exterior Entry, Bulkhead, Interior Entry
Primary Bedroom Level Second
Master Bedroom First 10.0X9.0
Bedroom 2 Second 12.0X10.0
Bedroom 3 Second 15.0X10.0
Living Room First 35.0X13.0
Kitchen First 12.0X13.0
Family Room Basement
Interior
Interior Features Walk-in Closets, 1st Floor Bedroom
Heating Hot Water, Baseboard
Cooling None
Fireplaces Number 2
Fireplace Yes
Appliance Washer, Refrigerator, Electric Range, Dryer
Laundry Washer Hookup
Exterior
Garage 5 - 10 Spaces, Gravel
Waterfront No
View Y/N Yes
View Scenic
Roof Type Fiberglass,Shingle
Porch Deck, Porch
Parking Type 5 - 10 Spaces, Gravel
Garage No
Building
Lot Description Level, Open Lot, Landscaped, Wooded, Near Golf Course, Near Turnpike/Interstate, Subdivided
Foundation Concrete Perimeter
Sewer Public Sewer
Water Public
Architectural Style Colonial, Multi-Level, New Englander, Saltbox
Structure Type Vinyl Siding,Wood Frame
Others
Restrictions Yes
Energy Description Oil
Financing Conventional
Read Less Info
Want to know what your home might be worth? Contact us for a FREE valuation!

Our team is ready to help you sell your home for the highest possible price ASAP


"My job is to find and attract mastery-based agents to the office, protect the culture, and make sure everyone is happy! "






