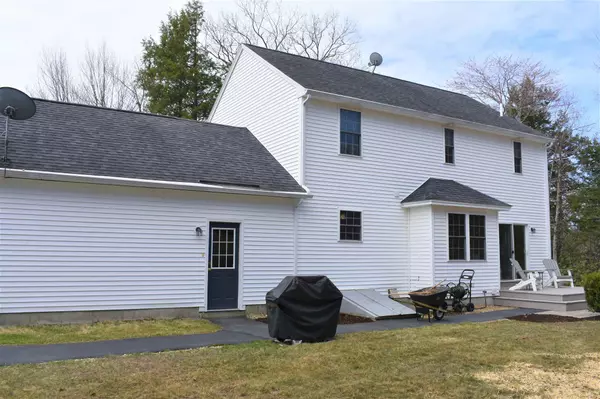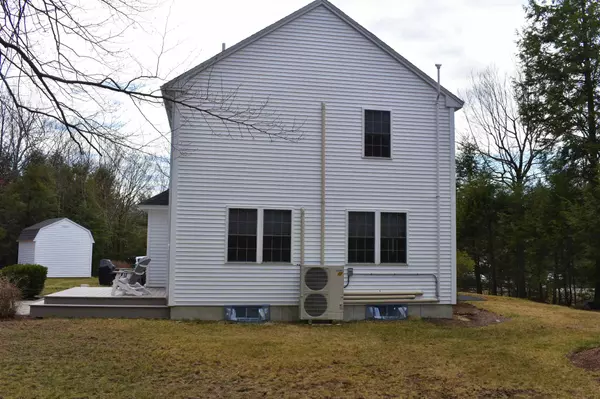Bought with Matthew Despres • Despres and Associates, Inc.
$400,000
$400,000
For more information regarding the value of a property, please contact us for a free consultation.
3 Beds
3 Baths
2,203 SqFt
SOLD DATE : 06/11/2021
Key Details
Sold Price $400,000
Property Type Single Family Home
Sub Type Single Family
Listing Status Sold
Purchase Type For Sale
Square Footage 2,203 sqft
Price per Sqft $181
MLS Listing ID 4856442
Sold Date 06/11/21
Style Colonial
Bedrooms 3
Full Baths 1
Half Baths 1
Three Quarter Bath 1
Construction Status Existing
Year Built 2004
Annual Tax Amount $5,736
Tax Year 2020
Lot Size 1.120 Acres
Acres 1.12
Property Description
The owners of this lovely home purchased it 5 years ago from it's original owners. The home has been well cared for with many upgrades, including a new deck, brick pavers for a walkway and a large Reeds Ferry shed in the back of the home, to add to an already existing park-like setting with a conversational area and plenty of space for a vegetable garden. A mini-split air conditioner/heater/dehumidifier was installed for year round comfort. The kitchen has new countertops, new dishwasher and refrigerator, and new lighting installed on main floor. Front entryway has large 2 story foyer with window for lots of natural lighting. Large living room, kitchen, dining room and a half bath to complete the first floor. Second floor consists of master bedroom with walk-in closet and private bath. The hall bath accommodates the two secondary bedrooms. Finished family room in the basement plus office space. Separate laundry and hobby room, and a cedar closet. 2 car attached garage. Neighborhood roads are perfect for riding bikes or walking the dog. Short distance to shopping, services, and Franklin Pierce University. Delayed showings until Saturday April 24, 2021 at open house from 10:00 am - 2:00 pm. appointments every half hour. Open House also on Sunday from 10:00 am - 2:00 pm. Please call to schedule for either day.
Location
State NH
County Nh-cheshire
Area Nh-Cheshire
Zoning RA
Rooms
Basement Entrance Interior
Basement Bulkhead, Concrete, Full, Partially Finished, Stairs - Interior
Interior
Interior Features Cedar Closet, Dining Area, Primary BR w/ BA, Walk-in Closet, Laundry - Basement
Heating Oil
Cooling Mini Split
Flooring Carpet, Ceramic Tile, Hardwood
Equipment Air Conditioner
Exterior
Exterior Feature Vinyl
Garage Attached
Garage Spaces 2.0
Garage Description Parking Spaces 2
Utilities Available Fiber Optic Internt Avail, Satellite, Underground Utilities
Roof Type Shingle - Asphalt
Building
Lot Description Landscaped, Level
Story 2
Foundation Concrete
Sewer 1250 Gallon, Concrete, Septic
Water Drilled Well, Private
Construction Status Existing
Schools
Elementary Schools Rindge Memorial School
Middle Schools Jaffrey-Rindge Middle School
High Schools Conant High School
School District Jaffrey-Rindge Coop Sch Dst
Read Less Info
Want to know what your home might be worth? Contact us for a FREE valuation!

Our team is ready to help you sell your home for the highest possible price ASAP


"My job is to find and attract mastery-based agents to the office, protect the culture, and make sure everyone is happy! "






