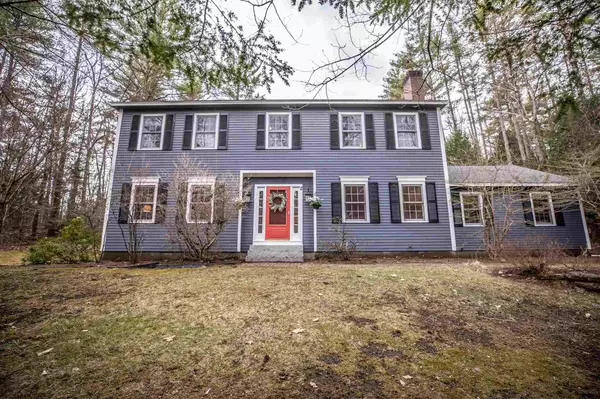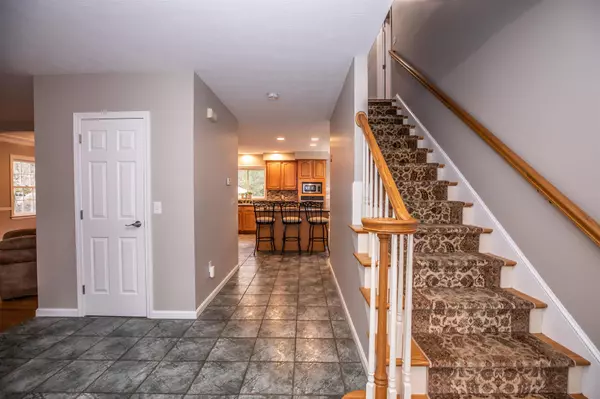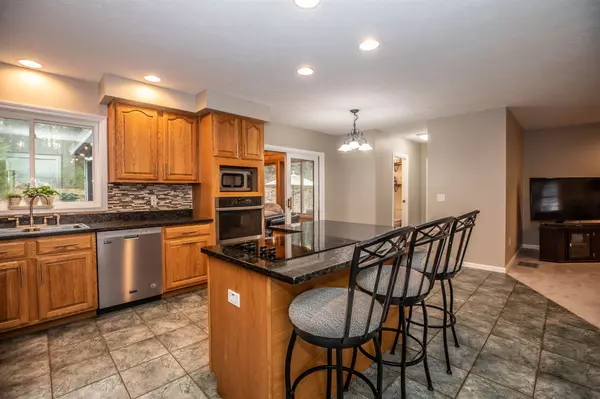Bought with Sharon Bean • Bean Group / Amherst
$560,000
$515,000
8.7%For more information regarding the value of a property, please contact us for a free consultation.
4 Beds
3 Baths
3,039 SqFt
SOLD DATE : 06/11/2021
Key Details
Sold Price $560,000
Property Type Single Family Home
Sub Type Single Family
Listing Status Sold
Purchase Type For Sale
Square Footage 3,039 sqft
Price per Sqft $184
Subdivision Belmont Park
MLS Listing ID 4856633
Sold Date 06/11/21
Style Colonial
Bedrooms 4
Full Baths 1
Half Baths 1
Three Quarter Bath 1
Construction Status Existing
Year Built 1996
Annual Tax Amount $11,668
Tax Year 2020
Lot Size 6.620 Acres
Acres 6.62
Property Description
Welcome Home to this Meticulously Maintained 4 Bedroom 3 bath Colonial nestled on 6 private wooded acres giving you the perfect country setting. This One Owner home was designed with an Open Floor Plan, and the pride of homeownership is evident once you come through the door. On the main level you have a spacious eat in kitchen with granite countertops, tiled backsplash, large kitchen island with cooktop and newer S/S Appliances. The kitchen opens up to the Family Room with newly installed carpet and wood burning Fireplace. Also on the main level is the Living Room/Dining Room combo featuring newly refinished hardwood floors and Trey Ceiling. Just off the kitchen you have an Incredible 3 Season Room that you'll never want to leave!! The 3 Season Room has Cathedral Ceiling, Custom Knotty Pine woodwork and has the perfect view of the back yard that has 2 paved patios, oversized shed, large Fire Pit AND Mounted Outdoor TV with soundbar and speakers!! On the second level you have a Spacious MBR with ensuite bath and walk in closet. You also have 3 additional Large Bedrooms which share an updated full bathroom. ALL Bathrooms have been recently updated with high end Cabinets, Vanities, Countertops and Tile Flooring. Additional features are new interior paint, irrigation, central A/C, skylights, first floor laundry, generator hookup, newer Furnace, Roof and newer exterior paint. Home is located on the Bedford/Amherst making this the perfect location.
Location
State NH
County Nh-hillsborough
Area Nh-Hillsborough
Zoning NR
Rooms
Basement Entrance Walk-up
Basement Bulkhead, Concrete, Full, Partially Finished, Stairs - Interior, Stairs - Basement
Interior
Interior Features Cathedral Ceiling, Ceiling Fan, Fireplace - Wood, Kitchen Island, Primary BR w/ BA, Skylight
Heating Oil
Cooling Central AC
Flooring Carpet, Hardwood, Tile
Equipment Irrigation System, Smoke Detectr-HrdWrdw/Bat
Exterior
Exterior Feature Wood Siding
Garage Attached
Garage Spaces 2.0
Utilities Available Cable, Internet - Cable
Waterfront No
Waterfront Description No
View Y/N No
Water Access Desc No
View No
Roof Type Shingle - Architectural
Building
Lot Description Country Setting, Landscaped, Subdivision, Wooded
Story 2
Foundation Poured Concrete
Sewer Leach Field, Private
Water Drilled Well, Private
Construction Status Existing
Schools
Elementary Schools Amherst Street Elementary Sch
Middle Schools Amherst Middle
High Schools Souhegan High School
School District Amherst Sch District Sau #39
Read Less Info
Want to know what your home might be worth? Contact us for a FREE valuation!

Our team is ready to help you sell your home for the highest possible price ASAP


"My job is to find and attract mastery-based agents to the office, protect the culture, and make sure everyone is happy! "






