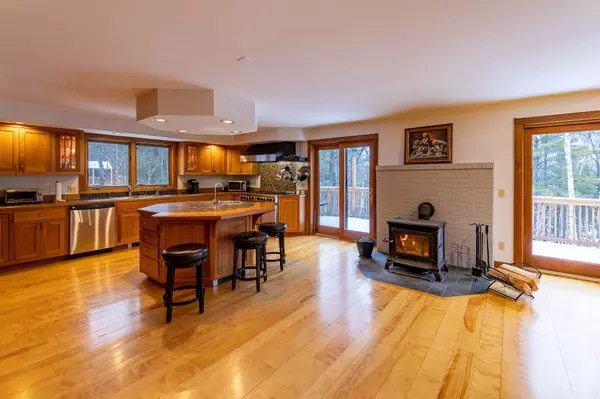Bought with Liam McCarthy • Coldwell Banker LIFESTYLES - Hanover
$701,000
$675,000
3.9%For more information regarding the value of a property, please contact us for a free consultation.
4 Beds
4 Baths
3,301 SqFt
SOLD DATE : 06/10/2021
Key Details
Sold Price $701,000
Property Type Single Family Home
Sub Type Single Family
Listing Status Sold
Purchase Type For Sale
Square Footage 3,301 sqft
Price per Sqft $212
MLS Listing ID 4844162
Sold Date 06/10/21
Style Contemporary
Bedrooms 4
Full Baths 1
Half Baths 1
Three Quarter Bath 2
Construction Status Existing
Year Built 1980
Annual Tax Amount $11,467
Tax Year 2020
Lot Size 4.200 Acres
Acres 4.2
Property Description
Light and bright 4 bedroom, 4 bathroom Contemporary home, nicely situated on a landscaped 4 acre lot. The open concept first floor has a fabulous updated kitchen with plenty of counter and cabinet space, a two oven eight burner Viking range, and a large center island. The spacious living room has oversized windows and French doors opening to the back deck, perfect for summer dining and bringing great light to the room. Custom cherry built in cabinets line the wall, contrasting nicely with the gleaming hard wood floors. The second floor has two generous bedrooms and two updated bathrooms. There is a charming third floor office, a perfect escape when you need to work from home! The lower level has two bedrooms, a full bathroom and a bonus room great for an office, game room or workout space. Both bedrooms have large sliding glass doors that give easy access to the gardens. Between the two car garage and house is the essential New England mud room. The 4.2 acres is nicely landscaped with a mix of terraced gardens, a raised bed vegetable garden and a natural woodland area.
Location
State NH
County Nh-grafton
Area Nh-Grafton
Zoning RR
Rooms
Basement Entrance Interior
Basement Climate Controlled, Full, Insulated, Partially Finished, Stairs - Interior, Walkout, Interior Access, Exterior Access
Interior
Interior Features Cathedral Ceiling, Kitchen Island, Primary BR w/ BA, Laundry - Basement
Heating Electric, Gas - LP/Bottle
Cooling None
Flooring Carpet, Laminate, Tile, Wood
Equipment Stove-Wood
Exterior
Exterior Feature Vertical, Wood
Garage Attached
Garage Spaces 2.0
Utilities Available Cable, Gas - LP/Bottle
Roof Type Standing Seam
Building
Lot Description Landscaped, Trail/Near Trail, Wetlands, Wooded
Story 2.5
Foundation Concrete
Sewer Private
Water Drilled Well
Construction Status Existing
Schools
Elementary Schools Bernice A. Ray School
Middle Schools Frances C. Richmond Middle Sch
High Schools Hanover High School
School District Hanover Sch District Sau #70
Read Less Info
Want to know what your home might be worth? Contact us for a FREE valuation!

Our team is ready to help you sell your home for the highest possible price ASAP


"My job is to find and attract mastery-based agents to the office, protect the culture, and make sure everyone is happy! "






