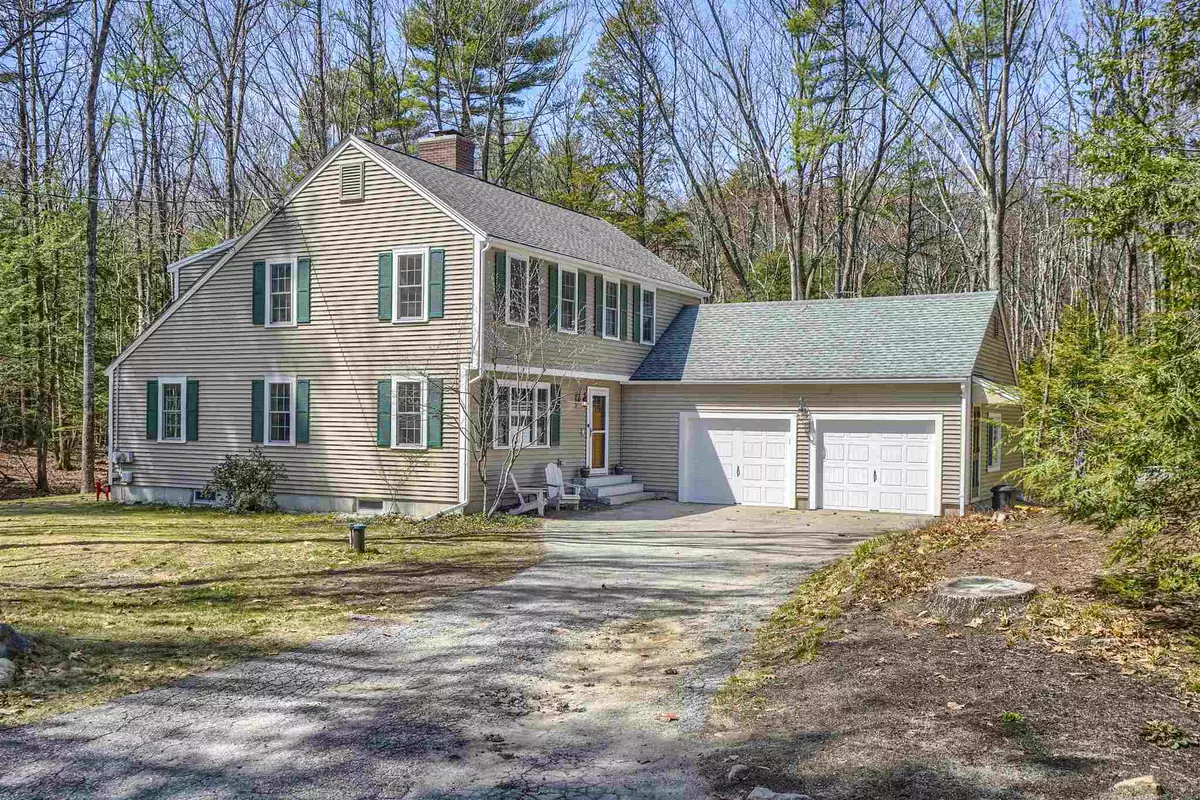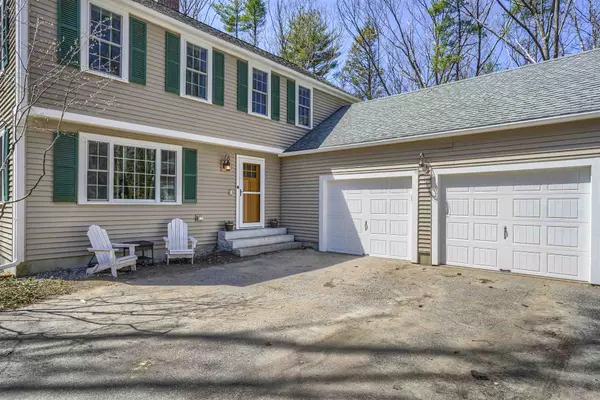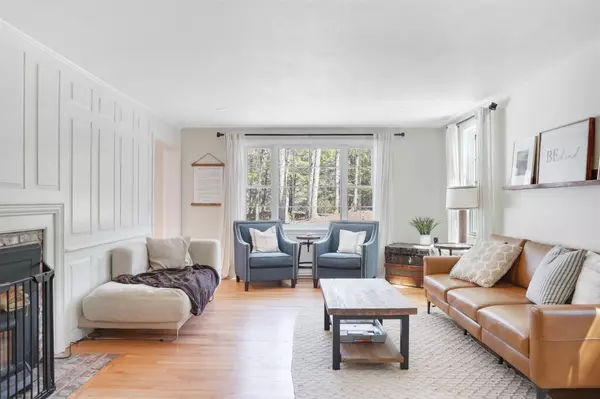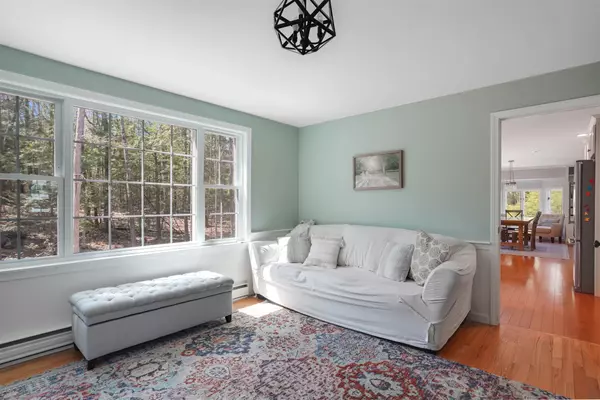Bought with Tony Wallis • Keller Williams Realty-Metropolitan
$540,000
$515,000
4.9%For more information regarding the value of a property, please contact us for a free consultation.
4 Beds
3 Baths
2,578 SqFt
SOLD DATE : 06/04/2021
Key Details
Sold Price $540,000
Property Type Single Family Home
Sub Type Single Family
Listing Status Sold
Purchase Type For Sale
Square Footage 2,578 sqft
Price per Sqft $209
MLS Listing ID 4856502
Sold Date 06/04/21
Style Colonial,Saltbox
Bedrooms 4
Full Baths 1
Three Quarter Bath 2
Construction Status Existing
Year Built 1969
Annual Tax Amount $8,966
Tax Year 2020
Lot Size 1.000 Acres
Acres 1.0
Property Description
Many AMAZING UPDATES in this 4 bedroom 3 bath Saltbox Colonial PLUS 1st floor OFFICE with built-ins (or potential 1st floor bedroom or den). A gorgeously appointed living room with wainscoting detail and wood burning insert for everyone to enjoy, a full dining room as well as an oversize eat-in updated natural light-filled KITCHEN with QUARTZ counters, backsplash, added PANTRY cabinet, built-in bookshelves, window seat and more make you feel right at home! 1st floor Laundry and UPDATED 1st floor 3/4 bath round out this floor. Upstairs the ample Master SUITE has an updated 3/4 bath, working FIREPLACE and decorative wainscoting, plus you will find 3 more generous bedrooms and a full bath. Breezeway / mudroom entrance in from the 2 Car attached garage. Hardwood floors throughout. Slider to the BACKYARD with plenty of room to entertain or relax, privately situated in a cul-de-sac in a desirable sought after Amherst neighborhood. CENTRAL A/C. Full unfinished basement has plenty of storage. Recent UPDATES within the past 3 years include whole NEW septic sytem and NEW leachfield, new 200 amp panel & 100 amp garage subpanel plus Level 2 electric charger, whole house AUTOMATIC generator, new dual-pane Energy-Star certified windows, new slider, new garage doors, painting inside and out, and MORE! Nothing to do but MOVE IN! Close to highways, restaurants, shopping, less than 30 min to Manchester-Boston Regional Airport. Showings start Friday April 23.
Location
State NH
County Nh-hillsborough
Area Nh-Hillsborough
Zoning RR
Rooms
Basement Entrance Interior
Basement Bulkhead, Concrete Floor, Stairs - Interior, Storage Space, Sump Pump, Unfinished
Interior
Interior Features Attic, Blinds, Ceiling Fan, Fireplaces - 2, Primary BR w/ BA, Natural Light, Laundry - 1st Floor
Heating Gas - LP/Bottle
Cooling Central AC
Flooring Hardwood
Equipment Generator - Standby
Exterior
Exterior Feature Vinyl Siding
Garage Attached
Garage Spaces 2.0
Utilities Available Internet - Cable
Roof Type Shingle - Architectural
Building
Lot Description Level
Story 2
Foundation Concrete
Sewer Leach Field, Private, Septic
Water Private
Construction Status Existing
Schools
Elementary Schools Wilkins Elementary School
Middle Schools Amherst Middle
High Schools Souhegan High School
School District Amherst Sch District Sau #39
Read Less Info
Want to know what your home might be worth? Contact us for a FREE valuation!

Our team is ready to help you sell your home for the highest possible price ASAP


"My job is to find and attract mastery-based agents to the office, protect the culture, and make sure everyone is happy! "






