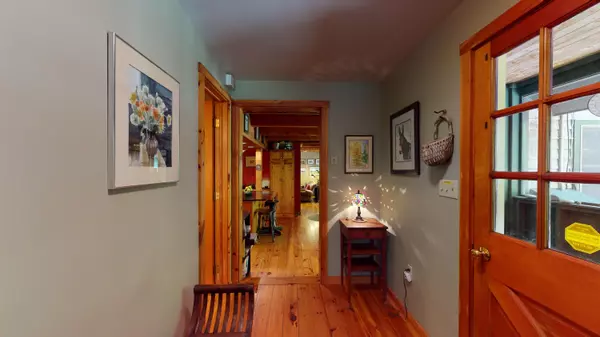Bought with RE/MAX JARET & COHN
$445,000
$399,000
11.5%For more information regarding the value of a property, please contact us for a free consultation.
2 Beds
2 Baths
2,196 SqFt
SOLD DATE : 06/04/2021
Key Details
Sold Price $445,000
Property Type Residential
Sub Type Single Family Residence
Listing Status Sold
Square Footage 2,196 sqft
MLS Listing ID 1489940
Sold Date 06/04/21
Style Contemporary
Bedrooms 2
Full Baths 2
HOA Y/N No
Abv Grd Liv Area 2,196
Originating Board Maine Listings
Year Built 1989
Annual Tax Amount $4,662
Tax Year 2021
Lot Size 31.790 Acres
Acres 31.79
Property Description
Enjoy the best of country life in this 2 bedroom/ 2 full bath Contemporary home privately situated on over 31 acres. With a true sense rustic elegance through the home , you will appreciate the harmony between the various rustic elements verse modern-day luxury. On the 1st floor, there is a nice flow between the kicthen, dining room and living room - all with beautiful knotty pine wood floors and ceiling beams (all milled from trees on the property). Massive brick chimney with wood stove provide a wonderful source of heat during the colder months. Large private deck off the dining/living room surrounded by perennial gardens and flowering fruit trees - a true bird sanctuary! Two large bedrooms are located on the 2nd floor with gleaming pine floors, large closets and top down/bottom up blind for privacy. The ultimate statement in luxury is the 2nd floor bathroom with tile floor, gorgeous cast iron soaking tub, huge walk-in shower and stylish vanity. Direct entry into the home via the 2 car attached garage which leads into a mudroom and laundry room. Two additional screened-in porches provide an outdoor sanctuary when the bugs are present. Whole house automated generator & 1-Year Home warranty will convey. Schedule a showing today to see everything this home offers!
Location
State ME
County Knox
Zoning Rural/Shoreland
Direction From Route One in Warren, turn onto Route 90, the turn left onto Route 131/Eastern Road to Wottons Mill Road. Property will be on your right, look for sign.
Body of Water Quiggle Brook
Rooms
Basement Dirt Floor, Crawl Space, Sump Pump, Interior Entry, Unfinished
Primary Bedroom Level Second
Master Bedroom Second
Living Room First
Dining Room First Formal, Dining Area
Kitchen First Island, Pantry2, Heat Stove7, Eat-in Kitchen
Interior
Interior Features 1st Floor Bedroom, Bathtub, Pantry
Heating Stove, Forced Air, Hot Air
Cooling None
Fireplace No
Appliance Washer, Wall Oven, Refrigerator, Microwave, Electric Range, Dryer, Dishwasher
Laundry Built-Ins, Laundry - 1st Floor, Main Level
Exterior
Garage 1 - 4 Spaces, Paved, Garage Door Opener, Inside Entrance, Storage
Garage Spaces 2.0
Waterfront Yes
Waterfront Description Brook
View Y/N Yes
View Trees/Woods
Roof Type Metal
Street Surface Paved
Porch Deck, Screened
Parking Type 1 - 4 Spaces, Paved, Garage Door Opener, Inside Entrance, Storage
Garage Yes
Building
Lot Description Level, Landscaped, Wooded, Rural
Foundation Concrete Perimeter
Sewer Private Sewer, Septic Existing on Site
Water Private, Well
Architectural Style Contemporary
Structure Type Wood Siding,Wood Frame
Others
Energy Description Wood, Oil
Financing Cash
Read Less Info
Want to know what your home might be worth? Contact us for a FREE valuation!

Our team is ready to help you sell your home for the highest possible price ASAP


"My job is to find and attract mastery-based agents to the office, protect the culture, and make sure everyone is happy! "






