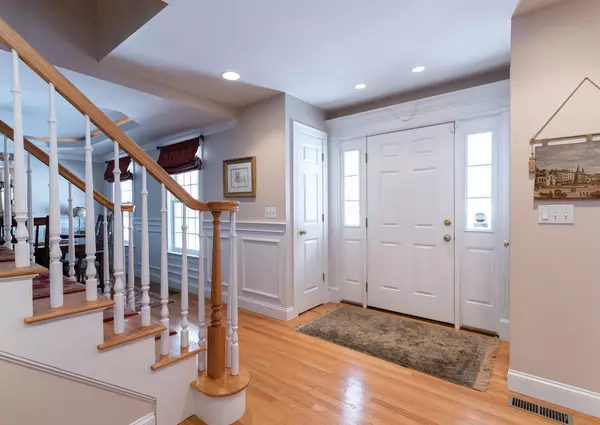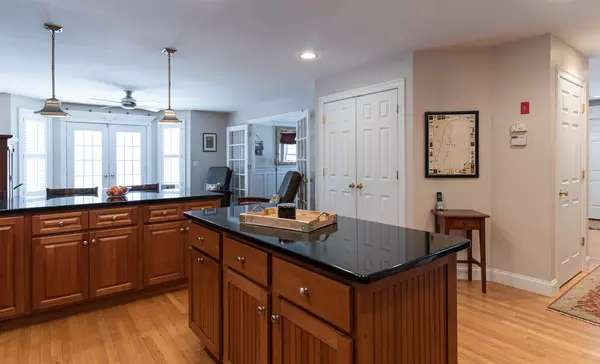Bought with Mike Peterson • Weichert Realtors-Peterson & Associates
$650,000
$580,000
12.1%For more information regarding the value of a property, please contact us for a free consultation.
4 Beds
3 Baths
3,714 SqFt
SOLD DATE : 06/04/2021
Key Details
Sold Price $650,000
Property Type Single Family Home
Sub Type Single Family
Listing Status Sold
Purchase Type For Sale
Square Footage 3,714 sqft
Price per Sqft $175
MLS Listing ID 4849012
Sold Date 06/04/21
Style Colonial
Bedrooms 4
Full Baths 2
Half Baths 1
Construction Status Existing
Year Built 2003
Annual Tax Amount $12,725
Tax Year 2020
Lot Size 0.750 Acres
Acres 0.75
Property Description
Welcome to the bucolic town of Amherst NH. Drive up Mack Hill's winding, country road to 9 Upper Flanders Road located at the private end of a cul de sac! The farmers porch greets you as you walk into the generous sized foyer. Once inside, you will see the formal dining room on your right and comfortable living room on your left. The dining room has beautiful wainscoting and a lighted tray ceiling, the living room has a wood fireplace, granite mantle, crown molding, wood floors and a curved doorway to the kitchen. The kitchen features custom cabinets, granite countertops, kitchen island, SS appliances, bar area and an informal eating area with French doors leading out to the side deck. There are many custom woodworking details throughout the home. You have a laundry room and a half bath to finish off the family friendly 1st floor. Going up the wood stairs to the 2nd floor, you will find a total of 4 bedrooms and a bonus family room. The huge master suite has a vaulted ceiling, large walk in closet, a large double sink vanity, jetted tub and separate shower. The generous sized family room has a gas fireplace and plenty of space for games, tv or even a movie room! The finished lower level has an additional office or class room and an exercise room with French doors that lead out to the ultimate oasis, a deck and a hot tub! There is plenty of storage in the unfinished area of the walk out basement. The yard is beautifully landscaped and private. Original owners!
Location
State NH
County Nh-hillsborough
Area Nh-Hillsborough
Zoning RR
Rooms
Basement Entrance Walkout
Basement Concrete, Daylight, Partially Finished, Stairs - Interior, Walkout, Interior Access
Interior
Interior Features Central Vacuum, Attic, Blinds, Cathedral Ceiling, Ceiling Fan, Draperies, Fireplace - Gas, Fireplace - Wood, Hot Tub, Kitchen Island, Primary BR w/ BA, Security, Vaulted Ceiling, Walk-in Closet, Window Treatment, Laundry - 1st Floor
Heating Oil
Cooling Central AC
Flooring Carpet, Hardwood, Tile
Equipment Irrigation System, Security System
Exterior
Exterior Feature Cedar
Garage Attached
Garage Spaces 2.0
Utilities Available Cable, Internet - Cable
Roof Type Shingle - Asphalt
Building
Lot Description Country Setting, Landscaped, Pond Site, Rolling, Sloping, Wooded
Story 2
Foundation Concrete
Sewer Leach Field - Existing, Private
Water Drilled Well
Construction Status Existing
Read Less Info
Want to know what your home might be worth? Contact us for a FREE valuation!

Our team is ready to help you sell your home for the highest possible price ASAP


"My job is to find and attract mastery-based agents to the office, protect the culture, and make sure everyone is happy! "






