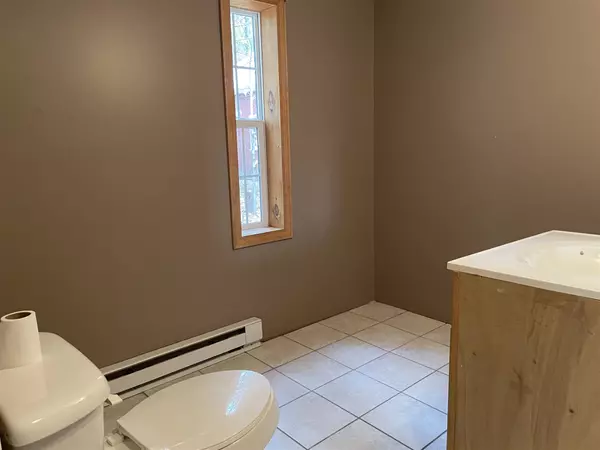Bought with Ben D Higgins • Pinkham Real Estate
$200,000
$199,900
0.1%For more information regarding the value of a property, please contact us for a free consultation.
2 Beds
2 Baths
1,134 SqFt
SOLD DATE : 06/04/2021
Key Details
Sold Price $200,000
Property Type Single Family Home
Sub Type Single Family
Listing Status Sold
Purchase Type For Sale
Square Footage 1,134 sqft
Price per Sqft $176
Subdivision Candle Pines
MLS Listing ID 4854876
Sold Date 06/04/21
Style Ranch
Bedrooms 2
Full Baths 1
Half Baths 1
Construction Status Existing
Year Built 2008
Annual Tax Amount $2,452
Tax Year 2020
Lot Size 9,583 Sqft
Acres 0.22
Property Description
Year round home or perhaps your vacation get away, the Ranch home in Candle Pines could be the perfect place for you! Do you like to enjoy the great outdoors? White Lake State Park is just around the corner, swim, hike, fish, enjoy a picnic, cook the burgers on the charcoal grills. Play ground area, sandy beach and all just off rt 16! Or drive 10 minutes north to Chocorua Lake and enjoy a dip in the cool waters of the Tamworth Residents only beach with a great view of Mt Chocorua! This one level home has all you need! 2 Bedrooms, 2 baths all on one level! Freshly painted in inside with a new refrigerator and kitchen stove and mini split for extra heat source and better yet air conditioning, summer is almost here! Store the car of the toys in the detached garage. Easy access to Route 16, route 25 and route 41 for easy commuting. More photos to come, still cleaning and painting inside!
Location
State NH
County Nh-carroll
Area Nh-Carroll
Zoning No zoning
Interior
Interior Features Cathedral Ceiling, Ceiling Fan, Kitchen/Dining, Kitchen/Living, Primary BR w/ BA, Laundry - 1st Floor
Heating Electric
Cooling None
Flooring Carpet, Ceramic Tile
Exterior
Exterior Feature Wood
Garage Detached
Garage Spaces 1.0
Garage Description Driveway, Garage, Off Street, Parking Spaces 4
Utilities Available Cable - Available
Roof Type Metal
Building
Lot Description Level
Story 1
Foundation Slab - Concrete
Sewer 1000 Gallon, Concrete, Leach Field, Private, Septic
Water Drilled Well, Private
Construction Status Existing
Schools
Elementary Schools Kenneth A. Brett School
Middle Schools A. Crosby Kennett Middle Sch
High Schools A. Crosby Kennett Sr. High
School District Sau #9
Read Less Info
Want to know what your home might be worth? Contact us for a FREE valuation!

Our team is ready to help you sell your home for the highest possible price ASAP


"My job is to find and attract mastery-based agents to the office, protect the culture, and make sure everyone is happy! "






