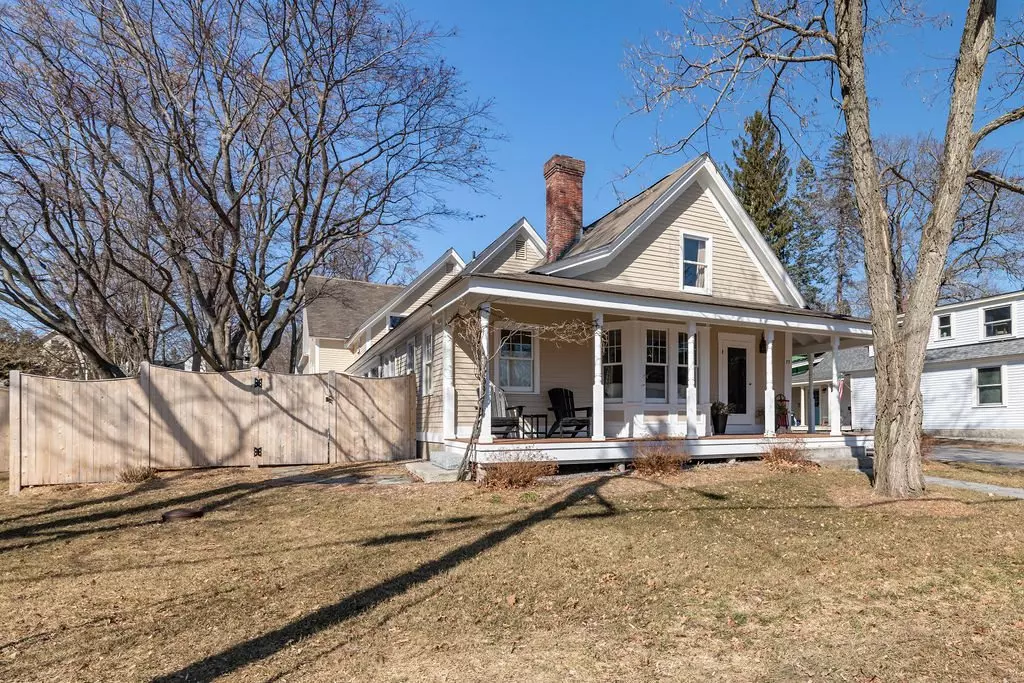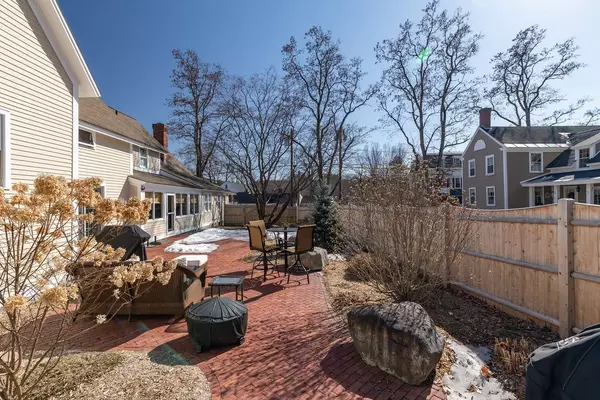Bought with Mary Cowan • Cowan and Zellers
$422,500
$379,000
11.5%For more information regarding the value of a property, please contact us for a free consultation.
4 Beds
2 Baths
2,338 SqFt
SOLD DATE : 06/04/2021
Key Details
Sold Price $422,500
Property Type Single Family Home
Sub Type Single Family
Listing Status Sold
Purchase Type For Sale
Square Footage 2,338 sqft
Price per Sqft $180
MLS Listing ID 4851417
Sold Date 06/04/21
Style Cape,w/Addition
Bedrooms 4
Full Baths 1
Three Quarter Bath 1
Construction Status Existing
Year Built 1851
Annual Tax Amount $9,081
Tax Year 2020
Lot Size 0.370 Acres
Acres 0.37
Property Description
While away your summer evenings on the front porch of this Impeccably maintained Village Cape with the Contoocook River across the street! You will be charmed by this Antique Stunner that has been updated from top to bottom. From the freshly painted exterior, newly paved driveway, addition of mahogany decking and private patio space to updates on the interior of Wide Pine Refinished floors throughout, New Stainless appliances, and freshly painted. The main level has an open floor plan that is ideal for gathering and entertaining with access from French doors to a 3 season enclosed porch and private fenced in brick terrace. On the Main level, The Great room with fireplace, formal living with fireplace, formal dining room, office and bedroom and full bath allows for flexibility in the floor plan. On the second level, there is spacious Primary Bedroom with walk-in closet, laundry area, 2 additional bedrooms and a bath. 3 car garage with unfinished walk-up space for possible future expansion. Walking distance to all major services and the Farmer's Market! Delayed showings begin Friday 3/19 at Open House 3-5 and Saturday and Sunday 11-1 (3/20 & 3/21).
Location
State NH
County Nh-merrimack
Area Nh-Merrimack
Zoning RV
Rooms
Basement Entrance Interior
Basement Unfinished
Interior
Interior Features Ceiling Fan, Dining Area, Fireplaces - 2, Kitchen/Dining, Kitchen/Family, Natural Light, Skylight, Walk-in Closet, Laundry - 2nd Floor
Heating Gas - LP/Bottle
Cooling None
Flooring Carpet, Tile, Wood
Equipment Smoke Detector
Exterior
Exterior Feature Clapboard
Garage Attached
Garage Spaces 3.0
Utilities Available Cable - Available, Gas - Underground
Roof Type Shingle - Asphalt
Building
Lot Description Landscaped, Level
Story 1.75
Foundation Concrete, Stone
Sewer Public
Water Public
Construction Status Existing
Schools
Elementary Schools Henniker Community School
Middle Schools Henniker Community School
High Schools John Stark Regional High Sch
School District Henniker Sch District Sau #24
Read Less Info
Want to know what your home might be worth? Contact us for a FREE valuation!

Our team is ready to help you sell your home for the highest possible price ASAP


"My job is to find and attract mastery-based agents to the office, protect the culture, and make sure everyone is happy! "






