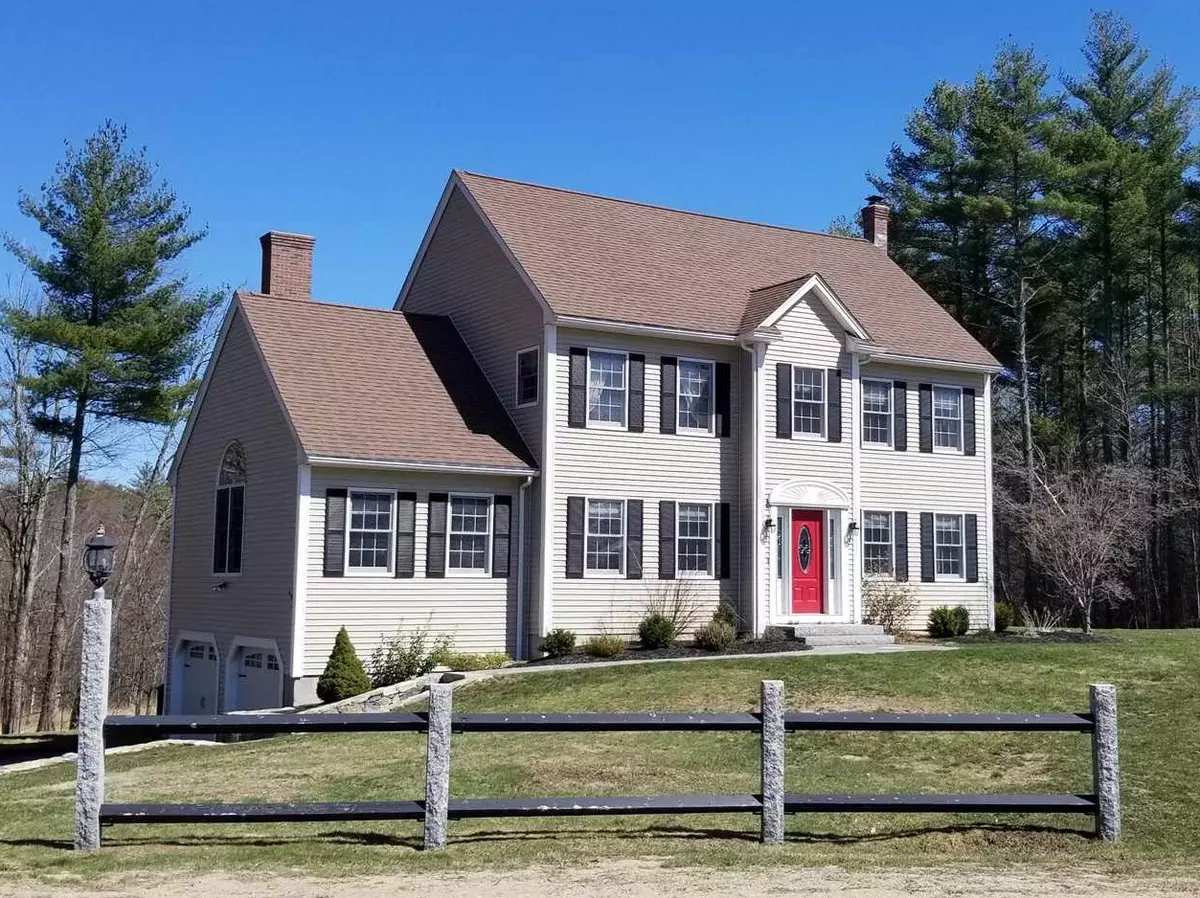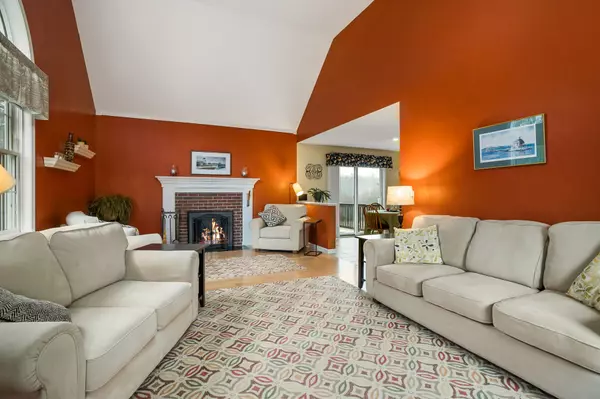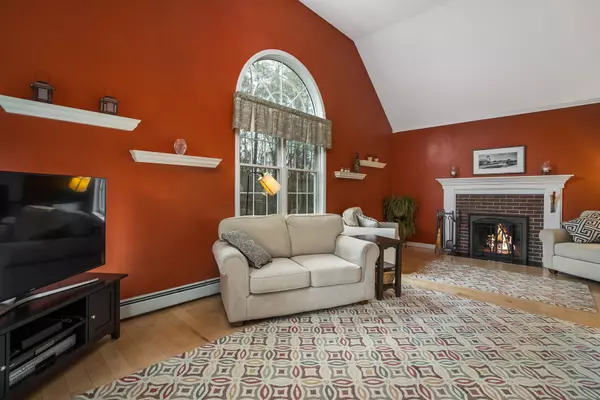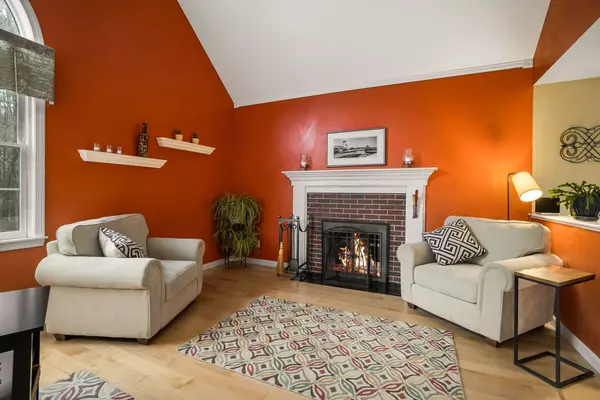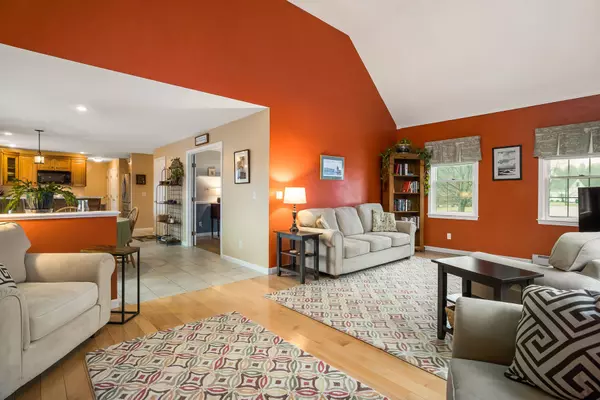Bought with Tara Albert • Keller Williams Realty-Metropolitan
$629,000
$595,000
5.7%For more information regarding the value of a property, please contact us for a free consultation.
4 Beds
3 Baths
2,606 SqFt
SOLD DATE : 05/28/2021
Key Details
Sold Price $629,000
Property Type Single Family Home
Sub Type Single Family
Listing Status Sold
Purchase Type For Sale
Square Footage 2,606 sqft
Price per Sqft $241
Subdivision Dudley Brook Subdivision
MLS Listing ID 4853953
Sold Date 05/28/21
Style Colonial
Bedrooms 4
Full Baths 2
Half Baths 1
Construction Status Existing
Year Built 1999
Annual Tax Amount $10,753
Tax Year 2020
Lot Size 2.940 Acres
Acres 2.94
Property Description
Welcoming, spacious 4 bedroom Colonial home, well-sited in this attractive neighborhood, convenient to Exeter schools, shopping, popular commuter routes & the ocean. The floor plan & generous living areas inspire family gatherings & entertaining, from the 23x13' living room w/cathedral ceiling & wood fireplace, to the formal & informal dining areas. The den located off the foyer provides a more secluded area to enjoy. Truly well loved & well kept by the original owners with impressive upgrades, including a SIBCO designed kitchen with handsome wood cabinetry, granite counters & easy-living features. Hardwood & tile throughout the generous 1st floor living areas. A double pantry closet & 1st floor laundry add to the convenient lifestyle. The 2nd floor master bedroom suite has elegant ceiling height, a roomy walk-in closet & a private full bathroom. The 2nd full bath, 2 additional bedrooms and a large 4th bedroom on the 3rd floor give you great living options for your family, your guests or perhaps a home office. Beautiful stonework enhances the exterior stairs & retaining wall w/an impressive, paver walkway framed by granite steps. Carriage-style garage doors add exterior style. Masonry chimneys depict the focus on quality by the original builder of Dudley Brook Subdivision. The surroundings are natural & wooded. The back land is protected by a conservation easement & borders the Dudley Brook, a delightful, natural border, & a treat for lovers of birds and wildlife.
Location
State NH
County Nh-rockingham
Area Nh-Rockingham
Zoning RA
Body of Water Brook/Stream
Rooms
Basement Entrance Interior
Basement Concrete, Daylight, Full, Insulated, Stairs - Interior, Walkout, Interior Access
Interior
Interior Features Attic, Cathedral Ceiling, Ceiling Fan, Fireplace - Wood, Fireplaces - 1, Kitchen Island, Kitchen/Dining, Primary BR w/ BA, Walk-in Closet, Laundry - 1st Floor
Heating Oil
Cooling Other
Flooring Carpet, Hardwood, Tile
Equipment Smoke Detectr-HrdWrdw/Bat
Exterior
Exterior Feature Vinyl Siding
Garage Under
Garage Spaces 2.0
Garage Description Driveway, Garage, Off Street, Parking Spaces 5
Utilities Available Cable - Available, High Speed Intrnt -Avail
Waterfront Yes
Roof Type Shingle - Architectural
Building
Lot Description Conserved Land, Country Setting, Landscaped, Level, Sloping, Stream, Subdivision
Story 2.5
Foundation Concrete, Poured Concrete
Sewer Private
Water Private
Construction Status Existing
Schools
Elementary Schools Swasey Central School
Middle Schools Cooperative Middle School
High Schools Exeter High School
School District Exeter School District Sau #16
Read Less Info
Want to know what your home might be worth? Contact us for a FREE valuation!

Our team is ready to help you sell your home for the highest possible price ASAP


"My job is to find and attract mastery-based agents to the office, protect the culture, and make sure everyone is happy! "

