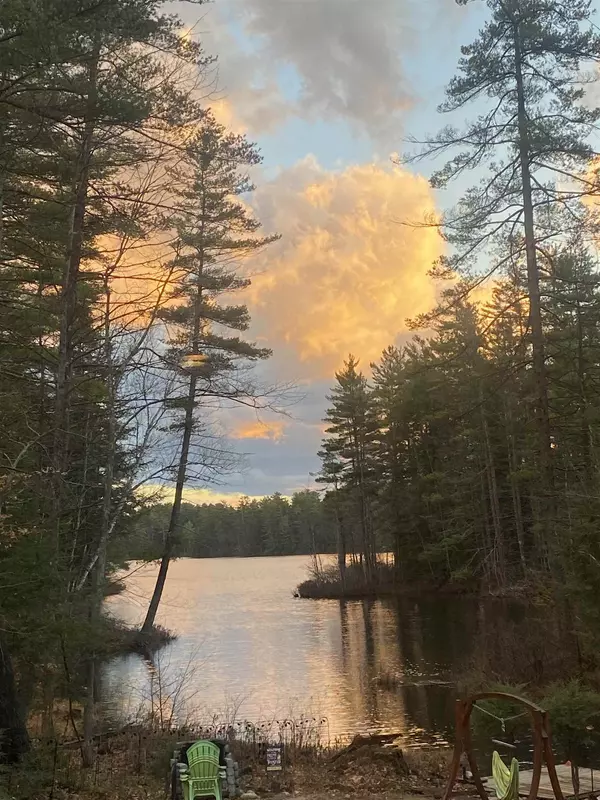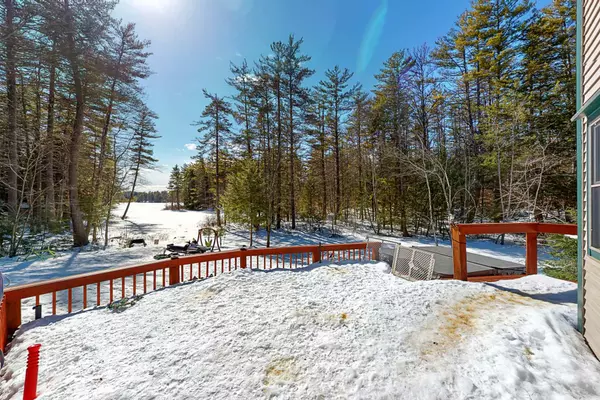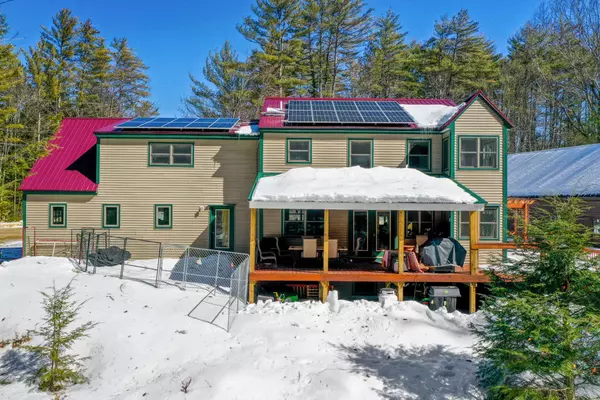Bought with Lisa Merrill • Maxfield Real Estate/Center Harbor
$605,000
$599,999
0.8%For more information regarding the value of a property, please contact us for a free consultation.
3 Beds
3 Baths
3,196 SqFt
SOLD DATE : 05/28/2021
Key Details
Sold Price $605,000
Property Type Single Family Home
Sub Type Single Family
Listing Status Sold
Purchase Type For Sale
Square Footage 3,196 sqft
Price per Sqft $189
MLS Listing ID 4849795
Sold Date 05/28/21
Style Cape,Contemporary
Bedrooms 3
Full Baths 1
Three Quarter Bath 2
Construction Status Existing
Year Built 2002
Annual Tax Amount $7,943
Tax Year 2020
Lot Size 1.010 Acres
Acres 1.01
Property Description
Summer is coming! Days are getting longer! This custom built home on 1 acre of land and generous water frontage on Hermit Lake offers a perfect vacation retreat or year round home away from the crowds. A new dock (2018) is ready to go! Just 220 acres, Hermit Lake is perfect for kayaks and paddleboards. With a 10 HP limit, there are no jet skis or big power boats here. With all the little coves around the lake, including this one, it's a great place to explore. Come on in - you'll notice the lovely light on the main level, hardwood floors, and tile entry. Open concept living highlighted by a large kitchen with new appliances and a breakfast bar/island for easy entertaining. First floor office too! Plus a huge deck and hot tub to enjoy! Upstairs the master bedroom has a view of lake, a private bath and walk-in closet. A sitting room, two other bedrooms, a full bath, and laundry room with a folding counter complete this floor. With abundant windows the lower level rec room and gym offer more sunny spaces! The utility room has controls for the solar panels (owned); oil fired boiler and new water treatment system. The solar panels are tied to the grid producing power when a full load is not used by the house. If an outage occurs the home can sustain itself for days due to the battery storage. Live Green here! The 2 car attached garage PLUS the detached 22 x40' timber frame barn offers storage for cars, truck and toys. A beautiful place to live for every season of the year!
Location
State NH
County Nh-belknap
Area Nh-Belknap
Zoning Recreational
Body of Water Lake
Rooms
Basement Entrance Interior
Basement Concrete, Concrete Floor, Finished, Full, Interior Access, Stairs - Basement
Interior
Interior Features Ceiling Fan, Dining Area, Kitchen Island, Laundry Hook-ups, Living/Dining, Primary BR w/ BA, Natural Light, Solar Tubes, Walk-in Closet, Window Treatment, Laundry - 2nd Floor
Heating Oil, Solar
Cooling None
Flooring Carpet, Hardwood, Tile
Equipment Smoke Detector
Exterior
Exterior Feature Vinyl Siding
Garage Attached
Garage Spaces 2.0
Garage Description Driveway, Off Street, Parking Spaces 3 - 5
Utilities Available Cable - At Site, Gas - LP/Bottle, Internet - Cable
Waterfront Yes
Waterfront Description Yes
View Y/N Yes
Water Access Desc No
View Yes
Roof Type Metal
Building
Lot Description Country Setting, Lake Frontage, Lake View, Level, Trail/Near Trail, Water View, Waterfront, Wooded
Story 2
Foundation Concrete
Sewer Leach Field - Existing, On-Site Septic Exists, Private
Water Drilled Well, On-Site Well Exists, Purifier/Soft
Construction Status Existing
Schools
Elementary Schools Sanbornton Central School
Middle Schools Winnisquam Regional Middle Sch
High Schools Winnisquam Regional High Sch
School District Sanborn Regional
Read Less Info
Want to know what your home might be worth? Contact us for a FREE valuation!

Our team is ready to help you sell your home for the highest possible price ASAP


"My job is to find and attract mastery-based agents to the office, protect the culture, and make sure everyone is happy! "






