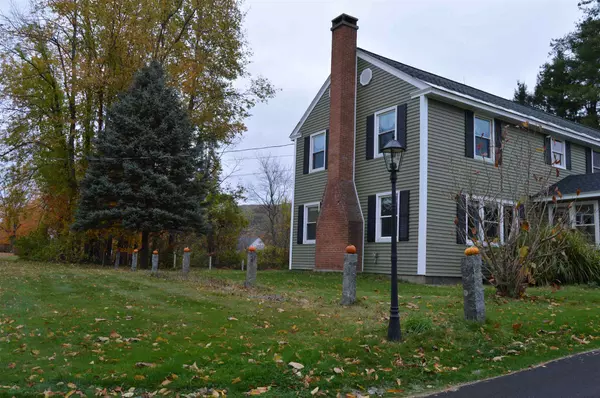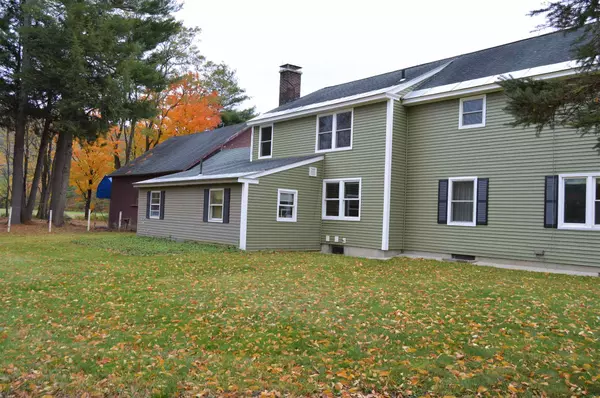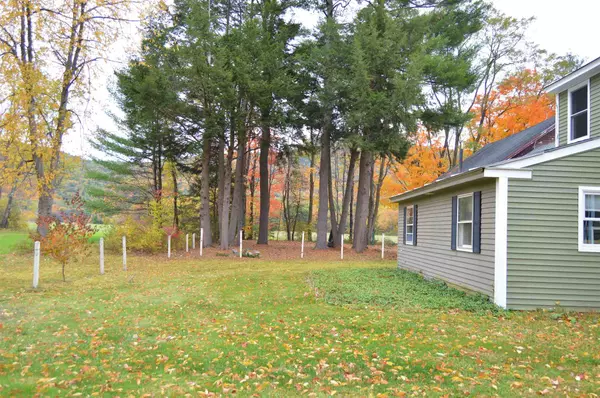Bought with Mimi Delaney • Greenwald Realty Group
$455,000
$498,500
8.7%For more information regarding the value of a property, please contact us for a free consultation.
5 Beds
4 Baths
3,227 SqFt
SOLD DATE : 05/27/2021
Key Details
Sold Price $455,000
Property Type Single Family Home
Sub Type Single Family
Listing Status Sold
Purchase Type For Sale
Square Footage 3,227 sqft
Price per Sqft $140
MLS Listing ID 4836563
Sold Date 05/27/21
Style Colonial,Multi-Family
Bedrooms 5
Full Baths 3
Half Baths 1
Construction Status Existing
Year Built 1865
Annual Tax Amount $10,392
Tax Year 2019
Lot Size 1.160 Acres
Acres 1.16
Property Description
HISTORIC PROPERTY seeks MODERN FAMILIES - Expansive home and original barn includes attached 2br/1ba Accessory Dwelling Unit (ADU) for multigenerational families, apartment rental or home office/cottage industry. Nestled in idyllic Surry Village, just 7mi on the outskirts of Historic Downtown Keene, come enjoy the serenity of a country estate with all the benefit of Keene's school district, shopping, restaurants and entertainment. Circa 1865, the original character of the 5br/3.5ba home shines through with generous natural light to recently refinished wood floors and thoughtful upgrades to kitchens and baths. New windows, vinyl siding, updated systems and many modern upgrades provide efficiency and durability. Enter the grand foyer of the 3 br/2.5ba main home and enjoy the spacious living room lined with original built-ins with contemporary updates and fireplace insert. Enjoy an updated eat-in kitchen featuring new appliances & granite countertops or savor the delights of a more formal setting in the adjacent dining room. A bright and airy Master Br., den/playroom, two full baths and 2 brms on the second floor top off this well-designed family home. The grounds include attached original barn housing 2 vehicles plus 3 lofts and additional detached oversize 2 car garage with attached screen room/lanai overlooking inground pool. View Surry Mountain from your spacious lawns or venture a short walk to Surry Mt. Lake Beach Rec Area to take in the beauty of this Southwestern NH gem!
Location
State NH
County Nh-cheshire
Area Nh-Cheshire
Zoning Village
Rooms
Basement Entrance Interior
Basement Unfinished
Interior
Interior Features Attic, Blinds, Cedar Closet, Ceiling Fan, Dining Area, In-Law/Accessory Dwelling, Kitchen Island, Laundry Hook-ups, Light Fixtures -Enrgy Rtd, Lighting - LED, Natural Light, Natural Woodwork, Walk-in Closet, Wood Stove Insert, Laundry - 1st Floor, Laundry - Basement
Heating Oil
Cooling None
Flooring Carpet, Ceramic Tile, Hardwood, Slate/Stone, Vinyl
Equipment Window AC, Dehumidifier, Stove-Wood
Exterior
Exterior Feature Vinyl Siding, Wood Siding
Garage Attached
Garage Spaces 4.0
Garage Description Garage, Parking Spaces 6+, RV Accessible, Covered
Utilities Available Telephone At Site
Water Access Desc No
Roof Type Shingle - Architectural
Building
Lot Description Country Setting, Landscaped, Level, Mountain View, Trail/Near Trail
Story 2
Foundation Granite
Sewer 1500+ Gallon, Leach Field, Septic Design Available
Water Community, Spring
Construction Status Existing
Schools
Elementary Schools Wheelock Elementary
Middle Schools Keene Middle School
High Schools Keene High School
School District Keene Sch Dst Sau #29
Read Less Info
Want to know what your home might be worth? Contact us for a FREE valuation!

Our team is ready to help you sell your home for the highest possible price ASAP


"My job is to find and attract mastery-based agents to the office, protect the culture, and make sure everyone is happy! "






