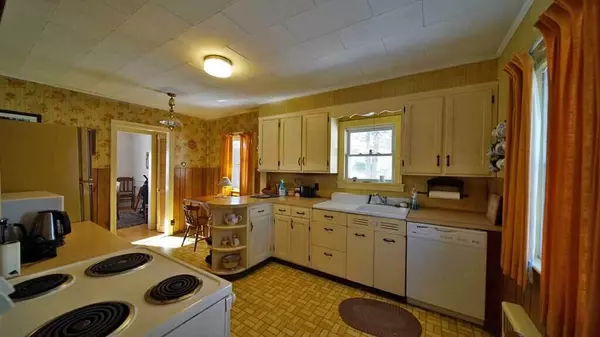Bought with Mooers Realty
$84,500
$84,500
For more information regarding the value of a property, please contact us for a free consultation.
3 Beds
2 Baths
1,580 SqFt
SOLD DATE : 05/28/2021
Key Details
Sold Price $84,500
Property Type Residential
Sub Type Single Family Residence
Listing Status Sold
Square Footage 1,580 sqft
MLS Listing ID 1485083
Sold Date 05/28/21
Style Cape
Bedrooms 3
Full Baths 1
Half Baths 1
HOA Y/N No
Abv Grd Liv Area 1,260
Originating Board Maine Listings
Year Built 1947
Annual Tax Amount $1,461
Tax Year 2020
Lot Size 0.290 Acres
Acres 0.29
Property Description
The Cute Cape, In One Family 44 Years! Need A Place Without Delay To Take Possession? Watch Video. Get 1st Floor Bedroom, Tiled Bath With Handicap Grab Bars. Extra 2 Bedrooms, Half Bath Up! Finished Pine Cellar Rec Room Is 18x18 With Fireplace! Your Living Room Is Southern Exposure, Has Brick Hearth With Pellet Stove. Formal Dining Room, Handy Breakfast Nook Off Kitchen. All Major Appliances Stay In Sale!
The Cape Floored With Maple Hardwood! The Driveway Paved! Newer Insulated Tilt In Windows That Work! Vinyl Siding On Home And Garage Done Very Recently. Looking For Country, A Little Bit Out Of Town Yet Close To Houlton Community Park, The Middle And High School? Here Is Your New Property Listing To Check Out! The Old Features... Glass Door Knobs, Built In Linen Closets, Walk Through Closets On Both Sides Of Door Ways. They Knew How To Build Houses To Last And For Comfort In 1947, Oil Hot Water Zoned Heating With Boilermate For Domestic Needs. Circuit Breaker Wiring. Ideal Home For Any Buyer Wanting Quality And Affordable Price! Need Help With Financing? Have To Sell A Home First? Here To Help! Reach Out, Let's Hear Questions About 180 Military ST Houlton ME New Cape Home With Garage Listing!
Location
State ME
County Aroostook
Zoning Residential
Direction Heading Up Main ST In Houlton, Merge With Military And Continue E. Go Up Drakes Hill, House For Sale On Left, Signed.
Rooms
Basement Finished, Full, Interior Entry
Master Bedroom First 12.0X10.0
Bedroom 2 Second 18.0X17.0
Bedroom 3 Second 14.0X13.0
Living Room First 18.0X15.0
Dining Room First 14.0X12.0
Kitchen First 18.0X14.0 Eat-in Kitchen
Extra Room 1 14.0X6.0
Interior
Interior Features 1st Floor Bedroom, Other
Heating Stove, Multi-Zones, Baseboard
Cooling Other
Fireplaces Number 1
Fireplace Yes
Appliance Washer, Refrigerator, Electric Range, Dryer, Dishwasher
Laundry Washer Hookup
Exterior
Garage 1 - 4 Spaces, Paved, On Site, Garage Door Opener, Detached
Garage Spaces 1.0
Waterfront No
View Y/N Yes
View Scenic, Trees/Woods
Roof Type Shingle
Street Surface Paved
Accessibility Other Accessibilities
Parking Type 1 - 4 Spaces, Paved, On Site, Garage Door Opener, Detached
Garage Yes
Building
Lot Description Level, Open Lot, Landscaped, Near Public Beach, Near Shopping, Near Town, Neighborhood
Foundation Concrete Perimeter
Sewer Public Sewer
Water Public
Architectural Style Cape
Structure Type Vinyl Siding,Wood Frame
Schools
School District Rsu 29/Msad 29
Others
Energy Description Pellets, Wood, Oil
Financing VA
Read Less Info
Want to know what your home might be worth? Contact us for a FREE valuation!

Our team is ready to help you sell your home for the highest possible price ASAP


"My job is to find and attract mastery-based agents to the office, protect the culture, and make sure everyone is happy! "






