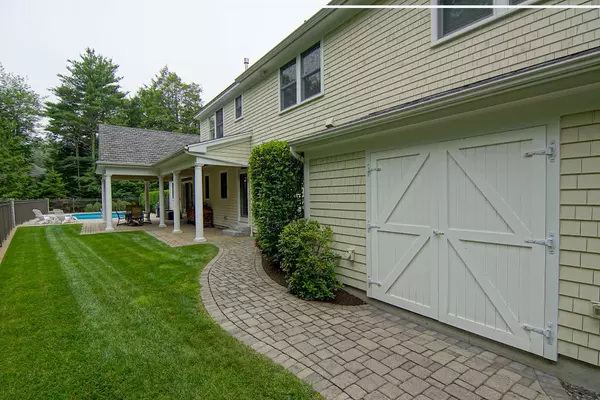Bought with Joe Leddy • Bean Group / Portsmouth
$1,600,000
$1,500,000
6.7%For more information regarding the value of a property, please contact us for a free consultation.
4 Beds
4 Baths
3,835 SqFt
SOLD DATE : 05/27/2021
Key Details
Sold Price $1,600,000
Property Type Single Family Home
Sub Type Single Family
Listing Status Sold
Purchase Type For Sale
Square Footage 3,835 sqft
Price per Sqft $417
MLS Listing ID 4854406
Sold Date 05/27/21
Style Cape,Colonial,Contemporary
Bedrooms 4
Full Baths 1
Half Baths 1
Three Quarter Bath 2
Construction Status Existing
HOA Fees $70/ann
Year Built 2007
Annual Tax Amount $10,451
Tax Year 2020
Lot Size 2.750 Acres
Acres 2.75
Property Description
Whether you are a city dweller reimagining your lifestyle near the calming coast of NH, or looking for your next home in the coveted community of Rye, this custom contemporary cape may be just what you have been searching for. Meticulously maintained, exceptional craftsmanship and high-end finishes throughout, the home sits on 2.75 manicured acres abutting conservation land. Perennials dot the landscape, a heated, salt water pool with adjacent gazebo invite relaxing days poolside or dining al-fresco. A spacious layout provides the perfect marriage of an open concept design with practical pockets of personal space. Soaring ceilings in the family room feature a fieldstone fireplace and French doors leading to the outdoor patio. A chef's dream kitchen includes Viking appliances, large island, custom cabinets with ample storage space and generous granite countertops. The adjacent dining room with its wainscot walls inspires family gatherings. Upstairs, the master suite features a gas fireplace, large, custom California Closet, & radiant heated marble floors with double vanity & tile shower in the en-suite bath. An office just off the master offers a private work space. Two additional bedrooms & full bathroom complete the second floor. The partially finished basement is a perfect flex space for a gym, additional office or teen lair. A fourth bedroom & 3/4 bath provides a private space for guests. Delayed showings begin Sat. April 10 by appointment 11-1pm & Sun. April 11, 12-2pm.
Location
State NH
County Nh-rockingham
Area Nh-Rockingham
Zoning Residential
Rooms
Basement Entrance Interior
Basement Full, Partially Finished, Stairs - Interior
Interior
Heating Gas - LP/Bottle, Oil
Cooling Central AC
Flooring Carpet, Ceramic Tile, Hardwood, Marble
Equipment Irrigation System, Security System, Generator - Standby
Exterior
Exterior Feature Shingle
Garage Attached
Garage Spaces 3.0
Utilities Available Cable, Gas - LP/Bottle, Internet - Cable, Underground Utilities
Roof Type Shingle - Asphalt
Building
Lot Description Landscaped, Level, Wooded
Story 2
Foundation Poured Concrete
Sewer 1500+ Gallon, Leach Field
Water Public
Construction Status Existing
Schools
Elementary Schools Rye Elementary School
Middle Schools Rye Junior High School
High Schools Portsmouth High School
School District Rye
Read Less Info
Want to know what your home might be worth? Contact us for a FREE valuation!

Our team is ready to help you sell your home for the highest possible price ASAP


"My job is to find and attract mastery-based agents to the office, protect the culture, and make sure everyone is happy! "






