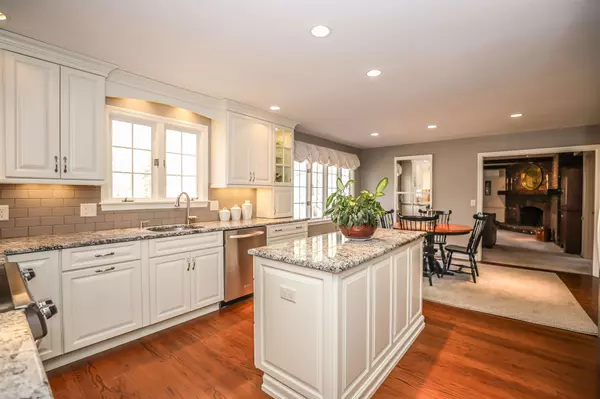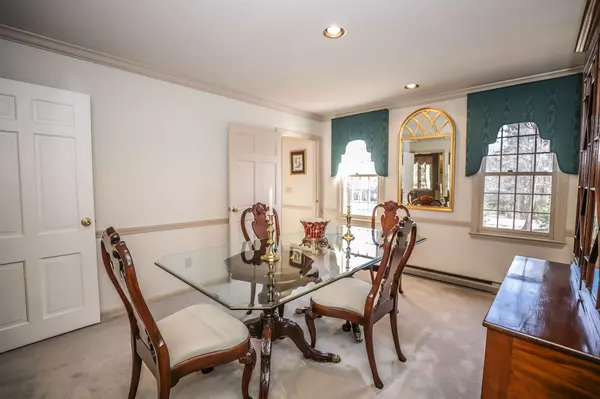Bought with Jessica Provencher • LAER Realty Partners/Londonderry
$566,500
$499,000
13.5%For more information regarding the value of a property, please contact us for a free consultation.
4 Beds
3 Baths
2,552 SqFt
SOLD DATE : 05/27/2021
Key Details
Sold Price $566,500
Property Type Single Family Home
Sub Type Single Family
Listing Status Sold
Purchase Type For Sale
Square Footage 2,552 sqft
Price per Sqft $221
MLS Listing ID 4854665
Sold Date 05/27/21
Style Colonial
Bedrooms 4
Full Baths 1
Half Baths 1
Three Quarter Bath 1
Construction Status Existing
Year Built 1980
Annual Tax Amount $9,948
Tax Year 2020
Lot Size 1.180 Acres
Acres 1.18
Property Description
If you're looking for a Colonial in Amherst, NH that is situated on a cul-de-sac lot your search is over. This pristine, well maintained home has many upgraded features. The kitchen was totally redone offering custom cabinets, granite, center island, under cabinet lighting, ceramic tile backsplash, hardwood floors and SS appliances. The seller recently added a whole house generator that does the entire home and central ac is supplied by mini splits on both floors. You will love the 2 wood burning fireplaces and the natural light this home offers . This home is perfectly situated on 1.18 acres featuring privacy, woods, flat back yard, cul-de-sac and is minutes from RT.101. If an award winning school district is important come check out the Amherst school district. The quaint Amherst Village is convenient to get to along with the library, dining, shopping and golf. Don't miss the fabulous video attached to this listing. Delayed showings beginning Friday, April 9th from 10-4, Saturday, April 10th from 10-4, and Sunday, April 11 from 10-4. There is no open house and showings are by appointment only.
Location
State NH
County Nh-hillsborough
Area Nh-Hillsborough
Zoning Res
Rooms
Basement Entrance Walk-up
Basement Concrete Floor, Full, Unfinished
Interior
Interior Features Attic, Dining Area, Draperies, Fireplace - Wood, Fireplaces - 2, Hearth, Kitchen Island, Kitchen/Dining, Kitchen/Family, Laundry Hook-ups, Primary BR w/ BA, Natural Light, Natural Woodwork, Laundry - 2nd Floor
Heating Electric
Cooling Other
Flooring Carpet, Ceramic Tile, Hardwood
Equipment Smoke Detectr-Batt Powrd
Exterior
Exterior Feature Clapboard
Garage Attached
Garage Spaces 2.0
Garage Description Driveway, Garage, Parking Spaces 2
Utilities Available Other
Roof Type Shingle - Asphalt
Building
Lot Description Country Setting, Wooded
Story 2
Foundation Concrete
Sewer Leach Field, Private, Septic
Water Drilled Well, Private
Construction Status Existing
Schools
Elementary Schools Wilkins Elementary School
Middle Schools Amherst Middle
High Schools Souhegan High School
School District Amherst Sch District Sau #39
Read Less Info
Want to know what your home might be worth? Contact us for a FREE valuation!

Our team is ready to help you sell your home for the highest possible price ASAP


"My job is to find and attract mastery-based agents to the office, protect the culture, and make sure everyone is happy! "






