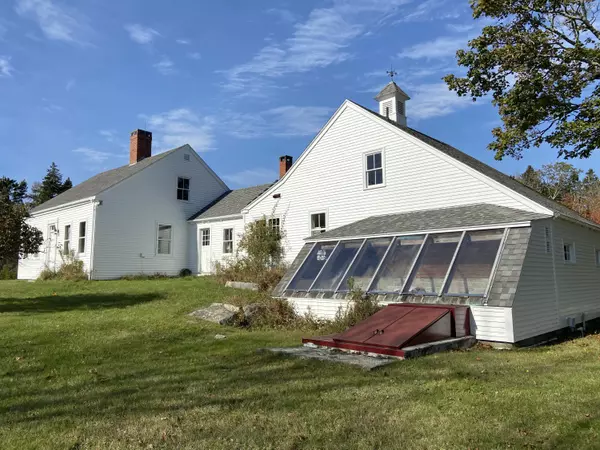Bought with Davidson Realty
$550,000
$595,000
7.6%For more information regarding the value of a property, please contact us for a free consultation.
4 Beds
2 Baths
2,044 SqFt
SOLD DATE : 05/26/2021
Key Details
Sold Price $550,000
Property Type Residential
Sub Type Single Family Residence
Listing Status Sold
Square Footage 2,044 sqft
MLS Listing ID 1425928
Sold Date 05/26/21
Style Cape,New Englander
Bedrooms 4
Full Baths 2
HOA Y/N No
Abv Grd Liv Area 2,044
Originating Board Maine Listings
Year Built 1860
Annual Tax Amount $5,855
Tax Year 2020
Lot Size 18.000 Acres
Acres 18.0
Property Description
A very special opportunity to own the Kelwick Farm, a historic farm with 18 acres land near the village center. The c. 1860s farmhouse has been beautifully cared for and has all its charm intact--three fireplaces, wide pine floors, exposed hand-hewn logs, two staircases, and original doors, moldings, and hardware. An extensive addition done 30+ years ago blends in seamlessly with the original homestead adding a kitchen, laundry/mudroom, two bathrooms, a fabulous greenhouse, pantry, walk-in cedar closet, and garage/workshop. All systems have been updated and maintained, and the exterior was painted in 2018. Outside are 18 acres including a field with fruit trees and perennial plantings, stone walls, mature deciduous trees, fertile soil, and a shingled shed. The private driveway meanders through a forest and provides absolute privacy. Timeless charm, beauty and grace. Owned by the same family for 40 years.
Location
State ME
County Knox
Zoning RM1
Direction From the village continue east onto East Main Street. Driveway is on the right after the turn off to the school. Go to the end.
Rooms
Basement Walk-Out Access, Other, Sump Pump, Exterior Entry, Bulkhead, Interior Entry, Unfinished
Master Bedroom First
Bedroom 2 First
Bedroom 3 Second
Bedroom 4 Second
Living Room First
Dining Room First Heat Stove
Kitchen First
Interior
Interior Features Furniture Included, Bathtub, Pantry, Shower
Heating Stove, Baseboard
Cooling None
Fireplaces Number 3
Fireplace Yes
Appliance Refrigerator, Electric Range, Dryer, Dishwasher
Laundry Built-Ins, Utility Sink, Laundry - 1st Floor, Main Level
Exterior
Garage 1 - 4 Spaces, Gravel, On Site, Inside Entrance
Garage Spaces 1.0
Waterfront No
View Y/N Yes
View Scenic, Trees/Woods
Roof Type Shingle
Street Surface Gravel
Road Frontage Private
Parking Type 1 - 4 Spaces, Gravel, On Site, Inside Entrance
Garage Yes
Building
Lot Description Farm, Agriculture, Level, Open Lot, Pasture, Near Town, Rural
Foundation Block, Granite
Sewer Private Sewer, Septic Existing on Site
Water Private, Well
Architectural Style Cape, New Englander
Structure Type Clapboard,Wood Frame
Others
Energy Description Wood, Electric
Financing Cash
Read Less Info
Want to know what your home might be worth? Contact us for a FREE valuation!

Our team is ready to help you sell your home for the highest possible price ASAP


"My job is to find and attract mastery-based agents to the office, protect the culture, and make sure everyone is happy! "






