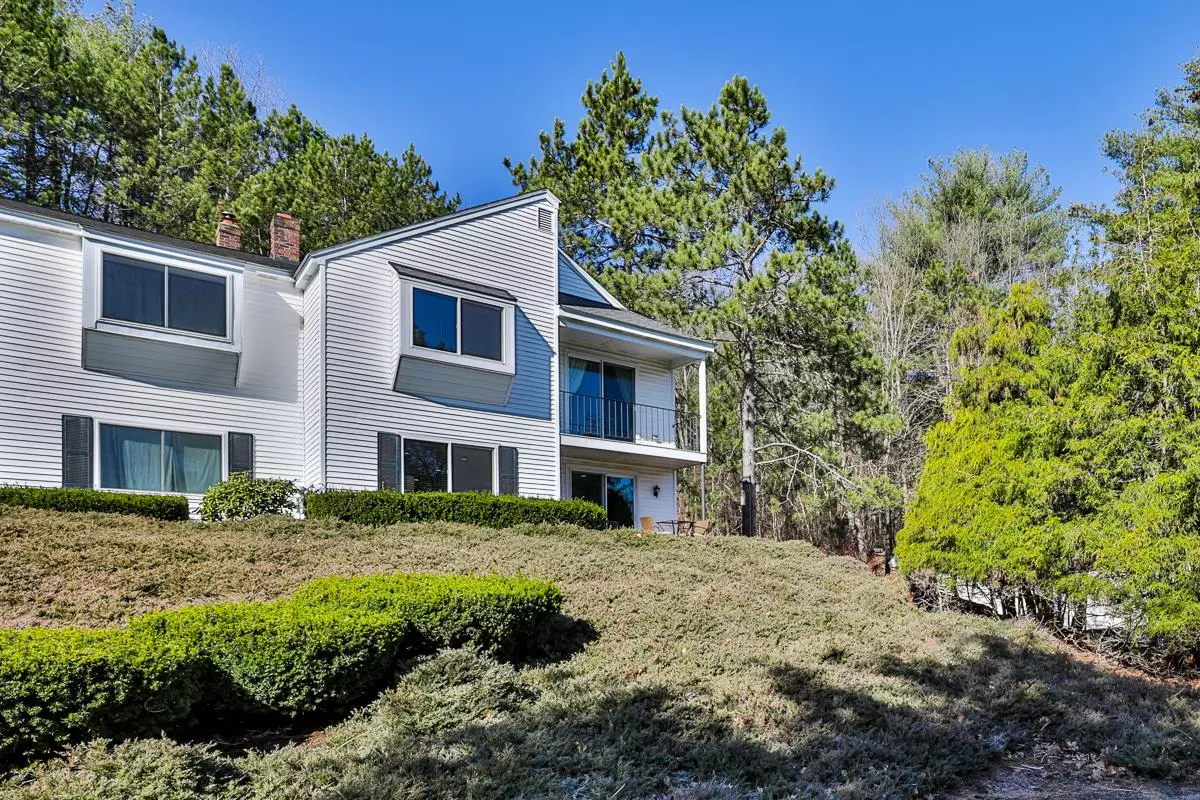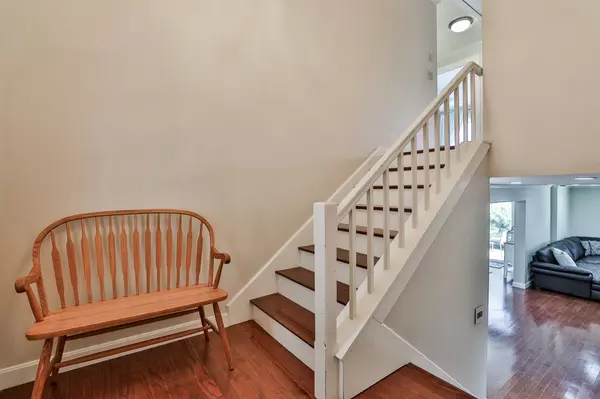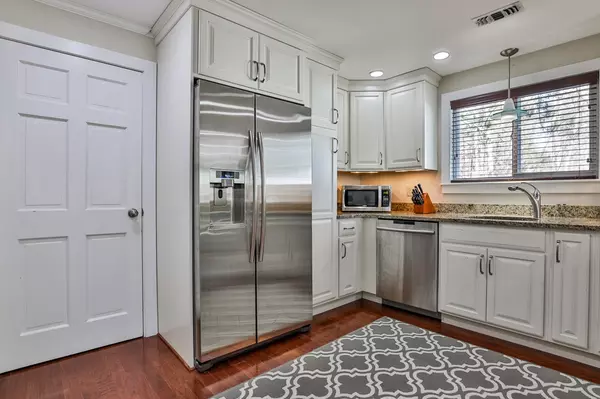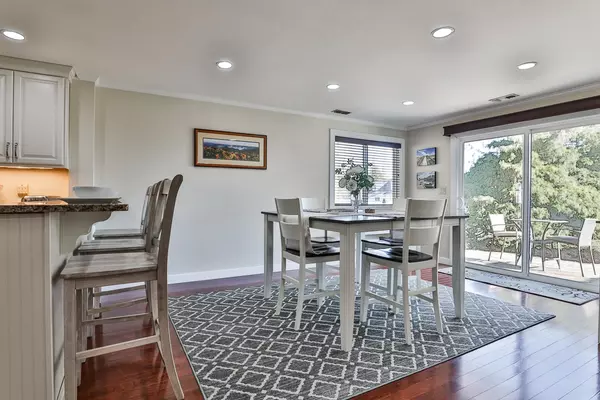Bought with David J Silen • RE/MAX 360/Lynn
$340,000
$320,000
6.3%For more information regarding the value of a property, please contact us for a free consultation.
2 Beds
3 Baths
1,928 SqFt
SOLD DATE : 05/26/2021
Key Details
Sold Price $340,000
Property Type Condo
Sub Type Condo
Listing Status Sold
Purchase Type For Sale
Square Footage 1,928 sqft
Price per Sqft $176
MLS Listing ID 4853502
Sold Date 05/26/21
Style End Unit,Townhouse,Split Entry
Bedrooms 2
Full Baths 2
Half Baths 1
Construction Status Existing
HOA Fees $492/mo
Year Built 1980
Annual Tax Amount $5,266
Tax Year 2020
Property Description
Welcome to the sought after townhouses of Country Mansion in Amherst! You will fall in love with this beautifully updated and rare-find end unit townhouse! The main floor is open and so inviting the moment you walk through the front door. The natural light and the recessed lights throughout will amaze you! The welcoming kitchen features gleaming granite, stainless appliances, breakfast bar, and spacious dining area that leads to the private patio. Living room has a brick, wood fireplace and plenty of room for entertaining and hardwood floors throughout. The upstairs master bedroom is so serene and features double closets, carpeted floors, updated tiled master bath with a private balcony! The 2nd bedroom has plenty of space for larger furniture and the additional room on the 2nd floor will make a great office or guest space that is complete with a beautiful Murphy Bed with a private glass slider to the balcony! The full bath is updated and completes the upstairs. This community will be such a wonderful place to enjoy this summer with indoor pool, community clubhouse, and beautiful pond to enjoy watching nature. You will love this location walking down to the Village District! This unit is not to be missed and won't last long! Schedule your showing today!
Location
State NH
County Nh-hillsborough
Area Nh-Hillsborough
Zoning Residential
Interior
Interior Features Blinds, Fireplace - Wood, Hearth, Kitchen/Dining, Primary BR w/ BA, Natural Light
Heating Gas - LP/Bottle
Cooling Central AC
Flooring Carpet, Wood
Exterior
Exterior Feature Vinyl Siding
Garage Detached
Garage Spaces 1.0
Garage Description Assigned, Garage
Utilities Available Gas - LP/Bottle, Internet - Cable
Amenities Available Club House, Landscaping, Common Acreage, Pool - Indoor, Snow Removal, Trash Removal
Roof Type Shingle - Asphalt
Building
Lot Description Condo Development
Story 2
Foundation Slab - Concrete
Sewer Private, Shared
Water Public
Construction Status Existing
Schools
Elementary Schools Clark Elementary School
Middle Schools Amherst Middle
High Schools Souhegan High School
School District Amherst Sch District Sau #39
Read Less Info
Want to know what your home might be worth? Contact us for a FREE valuation!

Our team is ready to help you sell your home for the highest possible price ASAP


"My job is to find and attract mastery-based agents to the office, protect the culture, and make sure everyone is happy! "






