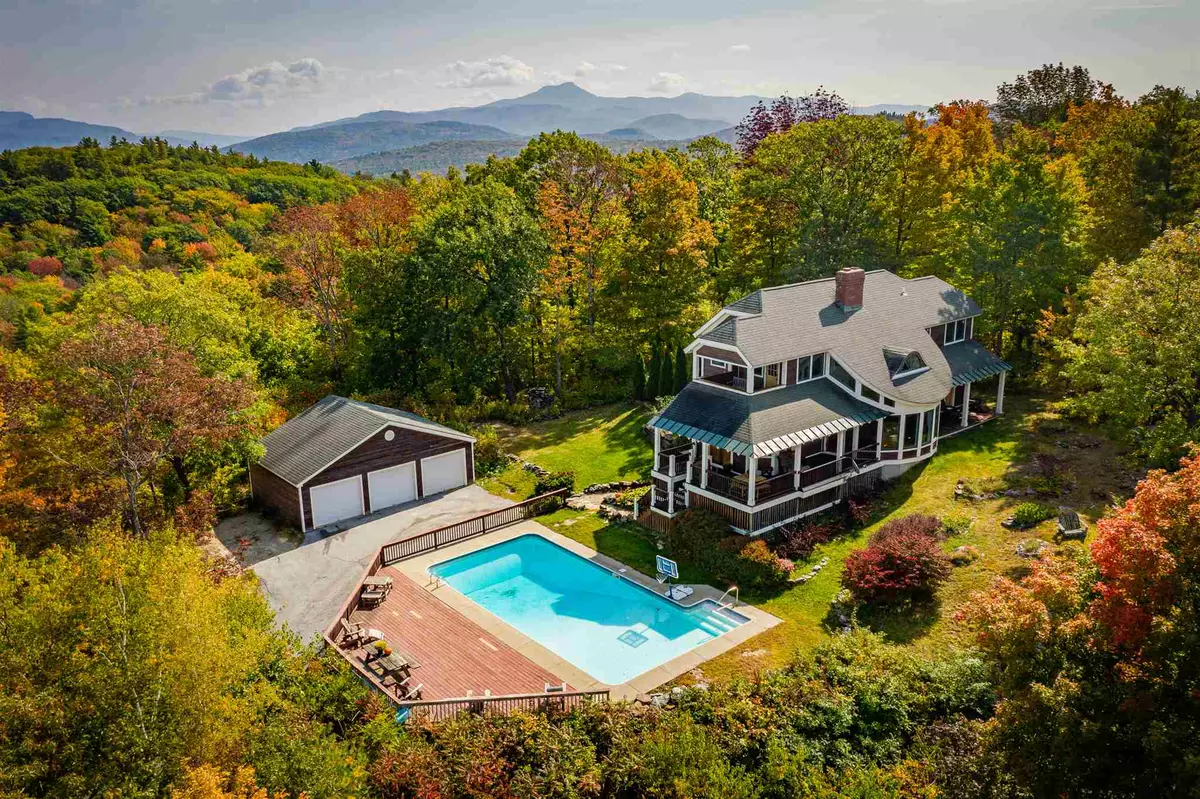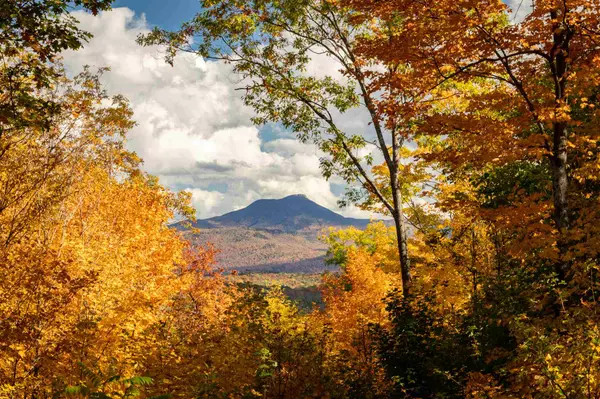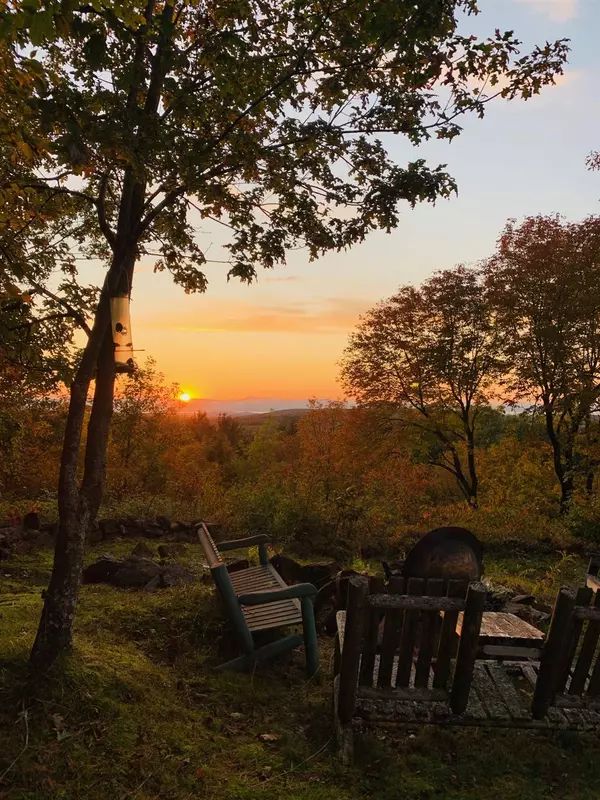Bought with Eric Lafayette • Burlington Realty
$900,000
$939,000
4.2%For more information regarding the value of a property, please contact us for a free consultation.
3 Beds
4 Baths
3,953 SqFt
SOLD DATE : 05/25/2021
Key Details
Sold Price $900,000
Property Type Single Family Home
Sub Type Single Family
Listing Status Sold
Purchase Type For Sale
Square Footage 3,953 sqft
Price per Sqft $227
MLS Listing ID 4850725
Sold Date 05/25/21
Style Contemporary,Craftsman
Bedrooms 3
Full Baths 1
Half Baths 1
Three Quarter Bath 2
Construction Status Existing
Year Built 2000
Annual Tax Amount $11,494
Tax Year 2021
Lot Size 15.660 Acres
Acres 15.66
Property Description
Robin Hood would love it here – a beautiful hideaway on 15.67 acres in a wooded setting a 15 minute-getaway from Burlington! A one of a kind property perched for sunrises over the Green Mountains and sunsets over Lake Champlain and the Adirondack.The property borders Mud Pond Conservation area. Walking, snow-shoeing and x-country ski trails abound. A large pool is a few steps from the house. A detached 3-car garage is ready for your needs. The views are astounding, and the house was designed to capture them cleverly. Imagine: Lake Champlain, Camel’s Hump and Mt. Mansfield all in your view. Built in 2000 and well maintained, this home is a Contemporary Craftsman style, highlighted with post and beam/timber framing and lots of woodwork. Nature prevails outside and inside. Three bedrooms include a master suite with a private balcony, two bedrooms on second level. First floor den. Besides the master’s full bathroom, there are two baths with showers and a half-bath. Above grade there is 2,704 s.f. of living area and in the walk-out lower level there is 1,249 s.f., making a total of just under 4,000 s.f. There are several favorite gathering places in this home: the centrally located, open kitchen – flanked by the dining room on one side and a partial brick fireplace wall on the other. Great room, includes a bow of windows sits between two porches; and the lower level entertainment/game room, wet-bar, and guest/work space. Walk for miles on trails & love Vermont!
Location
State VT
County Vt-chittenden
Area Vt-Chittenden
Zoning Residential
Rooms
Basement Entrance Walkout
Basement Concrete, Finished, Full, Stairs - Interior, Storage Space, Walkout, Interior Access, Exterior Access
Interior
Interior Features Bar, Dining Area, Fireplace - Wood, Fireplaces - 1, Hearth, Kitchen/Dining, Primary BR w/ BA, Natural Light, Natural Woodwork, Storage - Indoor, Walk-in Closet, Walk-in Pantry, Wet Bar, Programmable Thermostat, Laundry - Basement
Heating Gas - LP/Bottle
Cooling Central AC, Multi Zone
Flooring Ceramic Tile, Hardwood, Tile, Wood
Equipment CO Detector, Enrgy Recvry Ventlatr Unt, Satellite Dish, Smoke Detectr-Batt Powrd
Exterior
Exterior Feature Clapboard
Garage Detached
Garage Spaces 3.0
Garage Description Driveway, Garage, Parking Spaces 4
Utilities Available Gas - On-Site, High Speed Intrnt -AtSite, Satellite, Telephone At Site, Underground Utilities
Waterfront No
Waterfront Description No
View Y/N No
Water Access Desc No
View No
Roof Type Shingle - Asphalt
Building
Lot Description Conserved Land, Country Setting, Hilly, Landscaped, Mountain View, Neighbor Business, Recreational, Secluded, Sloping, Steep, Trail/Near Trail, Walking Trails, Water View, Wooded
Story 2
Foundation Poured Concrete
Sewer 1000 Gallon, Concrete, Leach Field - Mound, Mound, Private, Septic
Water Drilled Well, On-Site Well Exists, Private
Construction Status Existing
Schools
Elementary Schools Williston Central School
Middle Schools Williston Central School
High Schools Champlain Valley Uhsd #15
School District Chittenden South
Read Less Info
Want to know what your home might be worth? Contact us for a FREE valuation!

Our team is ready to help you sell your home for the highest possible price ASAP


"My job is to find and attract mastery-based agents to the office, protect the culture, and make sure everyone is happy! "






