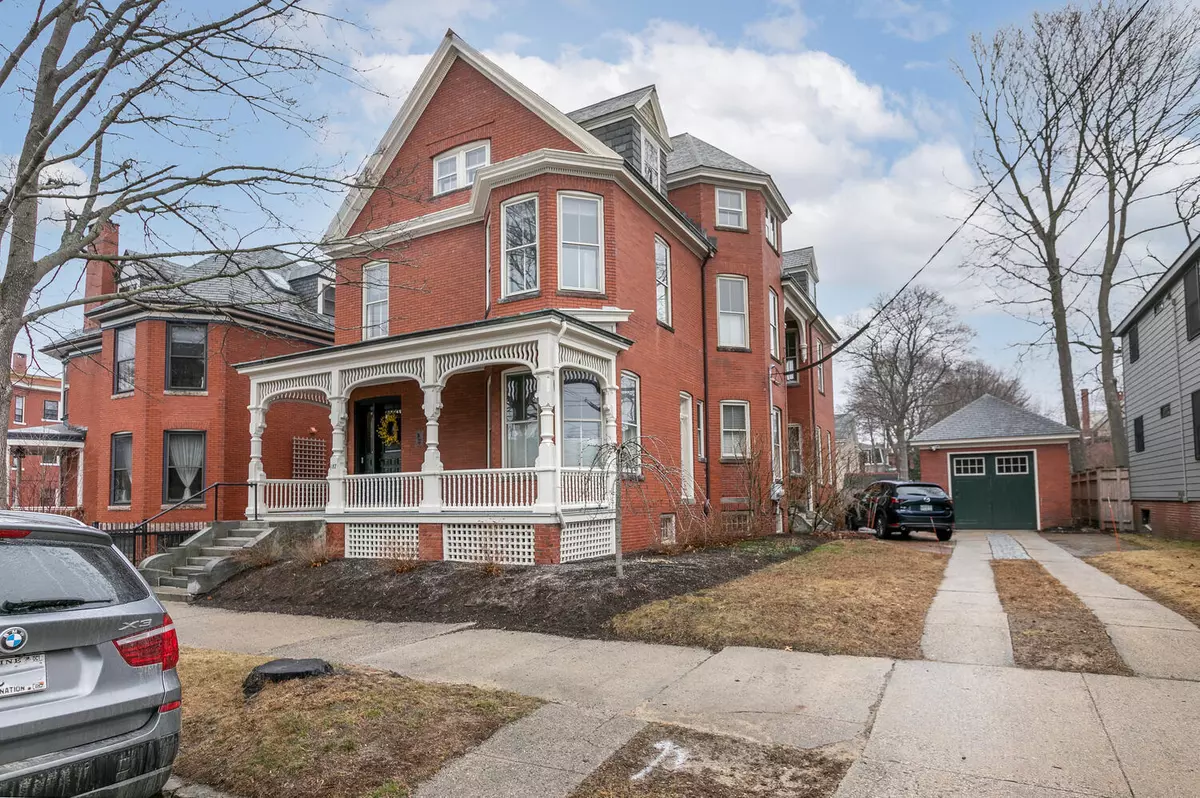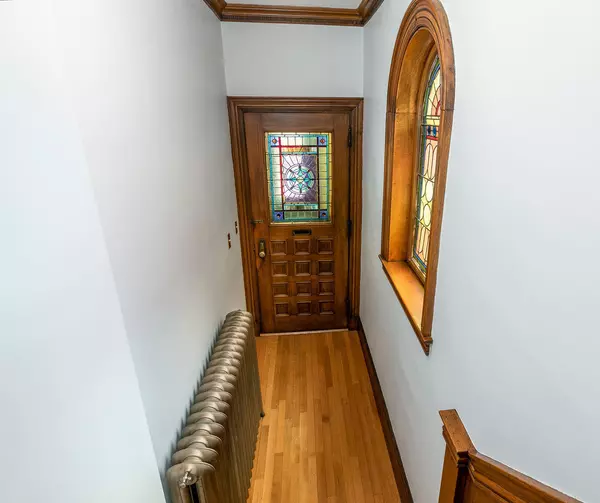Bought with Portside Real Estate Group
$1,200,000
$1,095,000
9.6%For more information regarding the value of a property, please contact us for a free consultation.
3 Beds
2 Baths
3,136 SqFt
SOLD DATE : 05/21/2021
Key Details
Sold Price $1,200,000
Property Type Residential
Sub Type Condominium
Listing Status Sold
Square Footage 3,136 sqft
Subdivision West End/Historic District
MLS Listing ID 1486059
Sold Date 05/21/21
Style Townhouse,Victorian
Bedrooms 3
Full Baths 2
HOA Fees $41
HOA Y/N Yes
Abv Grd Liv Area 3,136
Originating Board Maine Listings
Year Built 1884
Annual Tax Amount $9,284
Tax Year 2020
Property Description
Beautifully restored, one of a kind John Calvin Stevens designed West End townhouse. The William Burrowes House built in 1888, offers spectacular original woodwork and period details including stained glass windows. The main level offers a bright and light living room with fireplace and built-ins, dining room, 2 bedrooms and an office with wood floors and high ceilings throughout. Beautiful kitchen with granite countertops, gas range and walk-in pantry. Large back entry mudroom with generous storage. Architect designed master suite which includes a study, workout room, walk-in closet, luxurious bath, and outside deck. Designated 2nd floor laundry room and rare brick 2 car garage. Efficient gas heat and lots of storage. One of Portland's distinguished and historical neighborhoods. Conveniently located within walking distance to renowned restaurants, local shops and cafes, and all that downtown Portland has to offer.
Location
State ME
County Cumberland
Zoning R6
Rooms
Basement Full, Doghouse, Unfinished
Primary Bedroom Level Second
Master Bedroom First
Bedroom 2 First
Living Room First
Dining Room First Dining Area
Kitchen First Island, Pantry2
Interior
Interior Features Walk-in Closets, Bathtub, Other, Pantry, Shower, Storage, Primary Bedroom w/Bath
Heating Multi-Zones, Hot Water, Baseboard
Cooling None
Fireplaces Number 1
Fireplace Yes
Appliance Washer, Refrigerator, Microwave, Gas Range, Dryer, Disposal, Dishwasher
Laundry Upper Level
Exterior
Garage 1 - 4 Spaces, Common, On Site, Detached, Tandem
Garage Spaces 2.0
Fence Fenced
Waterfront No
View Y/N Yes
View Scenic
Roof Type Slate
Street Surface Paved
Porch Deck
Parking Type 1 - 4 Spaces, Common, On Site, Detached, Tandem
Garage Yes
Building
Lot Description Level, Sidewalks, Landscaped, Historic District, Near Golf Course, Near Public Beach, Near Shopping, Near Turnpike/Interstate, Near Town, Neighborhood, Near Public Transit
Foundation Stone, Brick/Mortar
Sewer Public Sewer
Water Public
Architectural Style Townhouse, Victorian
Structure Type Brick,Masonry
Others
HOA Fee Include 500.0
Restrictions Yes
Energy Description Gas Natural
Read Less Info
Want to know what your home might be worth? Contact us for a FREE valuation!

Our team is ready to help you sell your home for the highest possible price ASAP


"My job is to find and attract mastery-based agents to the office, protect the culture, and make sure everyone is happy! "






