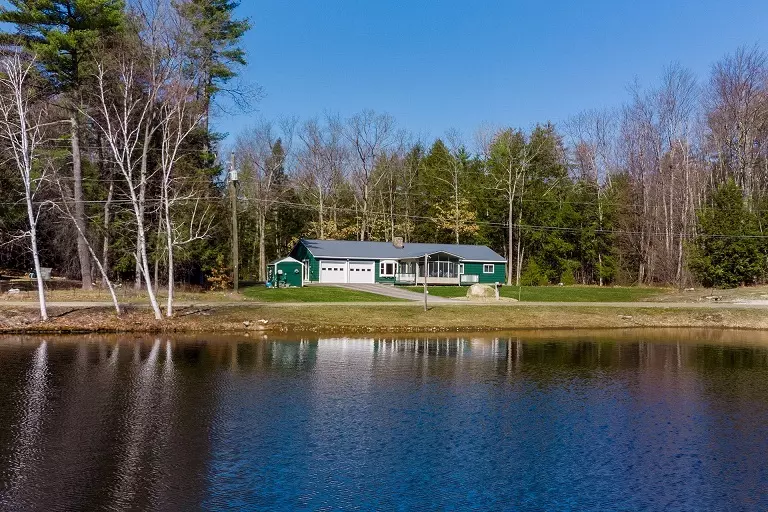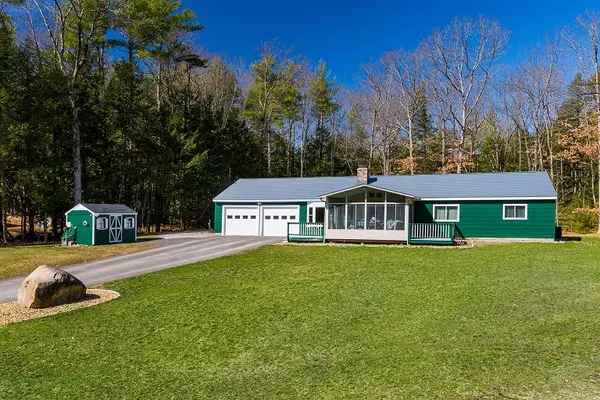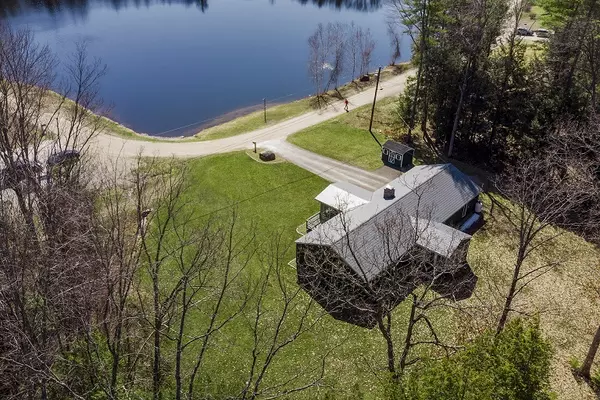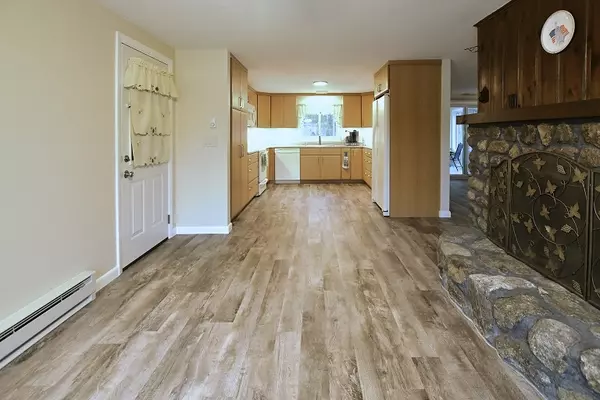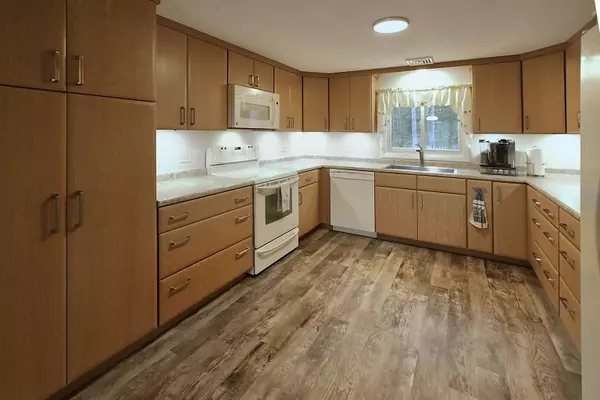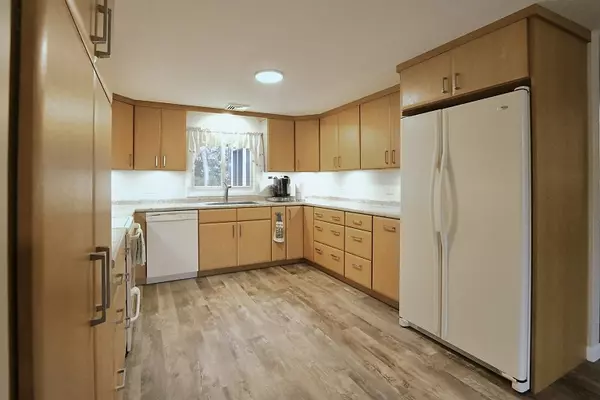Bought with Justine Celentano • Keller Williams Realty-Metropolitan
$480,000
$439,900
9.1%For more information regarding the value of a property, please contact us for a free consultation.
3 Beds
2 Baths
1,764 SqFt
SOLD DATE : 05/20/2021
Key Details
Sold Price $480,000
Property Type Single Family Home
Sub Type Single Family
Listing Status Sold
Purchase Type For Sale
Square Footage 1,764 sqft
Price per Sqft $272
MLS Listing ID 4853129
Sold Date 05/20/21
Style Ranch
Bedrooms 3
Full Baths 1
Half Baths 1
Construction Status Existing
Year Built 1970
Annual Tax Amount $7,279
Tax Year 2020
Lot Size 1.850 Acres
Acres 1.85
Property Description
This hidden Emerald GEM awaits you. A rare opportunity, now after 36 years of ownership you’ll find this incredibly private lake front easy living ranch with deeded beach frontage located in Amherst’s highly desirable Dream Lake community, can now be yours. The list of newer updates/upgrades is extensive including: the new custom Omega kitchen cabinetry with soft close drawers and doors, Kohler stainless steel sink, expansive counter space, central air, new Renewal by Anderson windows/sliders throughout the main home, new bath with oversized walk-in shower, new upgraded laminate flooring, new fully insulated rear porch with 3 walls of Harvey windows to admire your back yard nature, BBQ’s or work from home in perfect harmony here or in your Temo Sunroom lakeside. Also, a new metal roof, new lawn and irrigation system all since 2018, new paved driveway complete with a crushed stone RV hookup (sewer and electric). And a heated workshop and added attic space storage. No expense spared/see the extensive list. On 1.85 acres, you can also walk your own piece of the B&M rail system and admire natures sound of music here on Dream Lake. Close to amenities/entertainment. Think of the fun and enjoyment. What's not to love about living this dream. Showings begin Thursday at noon!
Location
State NH
County Nh-hillsborough
Area Nh-Hillsborough
Zoning Residential
Interior
Heating Electric
Cooling Central AC
Exterior
Exterior Feature Cedar
Garage Attached
Garage Spaces 2.0
Garage Description Parking Spaces 6+
Utilities Available Internet - Cable
Roof Type Metal
Building
Lot Description Lake Frontage, Lake View, Landscaped, Level, Open, Walking Trails, Wooded
Story 1
Foundation Slab - Concrete
Sewer Private
Water Private
Construction Status Existing
Schools
Elementary Schools Wilkins Elementary School
Middle Schools Amherst Middle
High Schools Souhegan High School
School District Amherst Sch District Sau #39
Read Less Info
Want to know what your home might be worth? Contact us for a FREE valuation!

Our team is ready to help you sell your home for the highest possible price ASAP


"My job is to find and attract mastery-based agents to the office, protect the culture, and make sure everyone is happy! "

