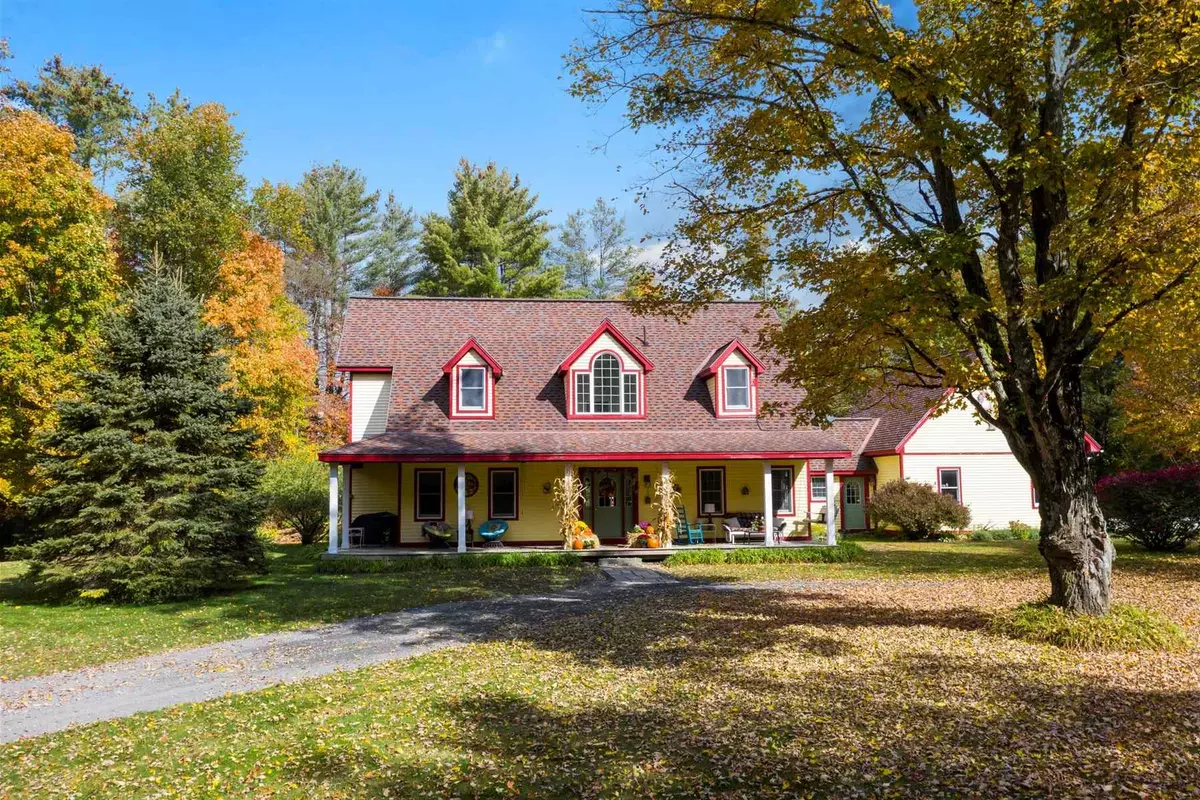Bought with Ashleigh D Osborn • Realty One Group Lakes & Homes
$397,000
$465,000
14.6%For more information regarding the value of a property, please contact us for a free consultation.
4 Beds
3 Baths
2,800 SqFt
SOLD DATE : 05/18/2021
Key Details
Sold Price $397,000
Property Type Single Family Home
Sub Type Single Family
Listing Status Sold
Purchase Type For Sale
Square Footage 2,800 sqft
Price per Sqft $141
MLS Listing ID 4833344
Sold Date 05/18/21
Style Cape,Colonial,Multi-Level,Tri-Level
Bedrooms 4
Full Baths 2
Half Baths 1
Construction Status Existing
Year Built 1999
Annual Tax Amount $6,207
Tax Year 2020
Lot Size 3.230 Acres
Acres 3.23
Property Description
Spacious and solidly built colonial cape located on a lovely level 3.23 acre country setting in Pawlet, Vermont. Welcome friends from the long covered farmer’s porch to the well designed floor plan filled with natural light opening to a private stone patio lined with beautiful stone walls from both the living room and master bedroom. Enjoy long summer evenings on the patio, relax in the hot tub or work on your green thumb in the spacious back yard with lots of room for perennial gardens and fruit trees. Bright open updated kitchen with energy star appliances, granite counters, lots of cabinets, light filled windowed dining area and charming brick floored mudroom with laundry. Mudroom is accessed from the large 2 car garage with storage above. The first floor spacious primary suite enjoys a fabulous large master bath with whirlpool soaking tub, walk in closet and sliders to outside. A beautiful floor to ceiling stone fireplace and hearth adds much warmth and ambiance to the cozy living room. Office or den and half bath complete the downstairs. Three additional large bedrooms up and full bath. Expansion of the basement allows additional living space or workshop. 2.5 additional acres of common land to enjoy. Includes large lean to pavilion shed. Area offers four season outdoor activity: hiking, biking, fishing, hunting, snowmobiling and skiing. This property offers warmth and grace with wonderful outdoor living and a true sense of Vermont comfort. All measurements approximate.
Location
State VT
County Vt-rutland
Area Vt-Rutland
Zoning residential
Rooms
Basement Entrance Interior
Basement Concrete, Concrete Floor, Full, Stairs - Exterior, Stairs - Interior, Unfinished, Interior Access
Interior
Interior Features Central Vacuum, Blinds, Ceiling Fan, Dining Area, Fireplace - Screens/Equip, Fireplace - Wood, Fireplaces - 1, Hearth, Hot Tub, Kitchen Island, Kitchen/Dining, Primary BR w/ BA, Soaking Tub, Walk-in Closet, Whirlpool Tub, Laundry - 1st Floor
Heating Oil, Wood
Cooling None
Flooring Brick, Carpet, Ceramic Tile, Wood
Equipment Smoke Detectr-Batt Powrd, Stove-Wood
Exterior
Exterior Feature Clapboard, Wood Siding
Garage Attached
Garage Spaces 2.0
Garage Description Driveway, Garage, Parking Spaces 5 - 10
Community Features Pets - Allowed, Pets - Cats Allowed, Pets - Dogs Allowed, Pets - Other
Utilities Available Phone, Fiber Optic Internt Avail, Gas - LP/Bottle, Internet - Fiber Optic, Telephone At Site, Underground Utilities
Waterfront No
Waterfront Description No
View Y/N No
Water Access Desc No
View No
Roof Type Shingle - Architectural,Shingle - Asphalt
Building
Lot Description Country Setting, Level, Open, Waterfall
Story 1.5
Foundation Concrete, Slab - Concrete
Sewer 1000 Gallon, Concrete, Leach Field - Conventionl, Leach Field - Existing, On-Site Septic Exists, Septic Design Available
Water Drilled Well, On-Site Well Exists, Private
Construction Status Existing
Schools
Elementary Schools Mettawee Community School
Middle Schools Choice
High Schools Choice
School District Bennington/Rutland
Read Less Info
Want to know what your home might be worth? Contact us for a FREE valuation!

Our team is ready to help you sell your home for the highest possible price ASAP


"My job is to find and attract mastery-based agents to the office, protect the culture, and make sure everyone is happy! "






