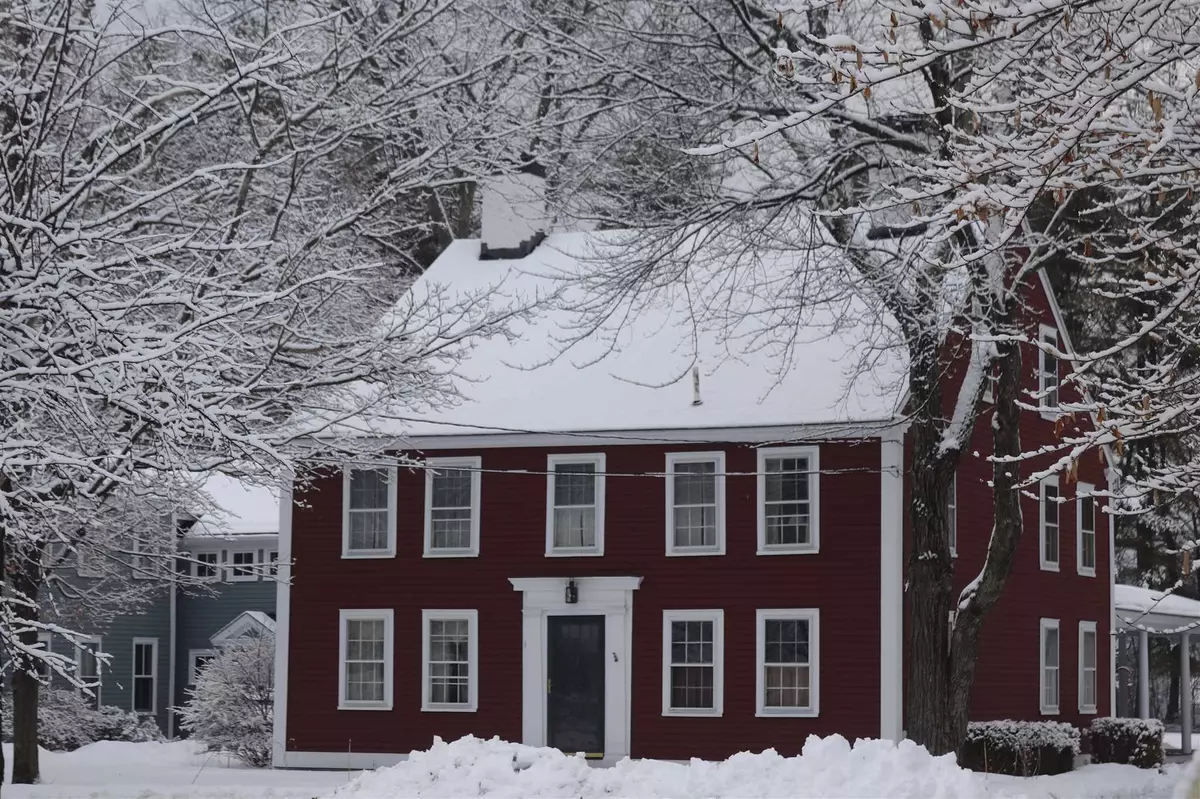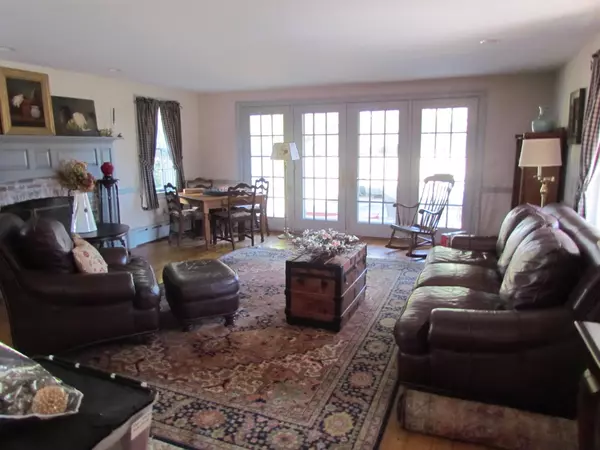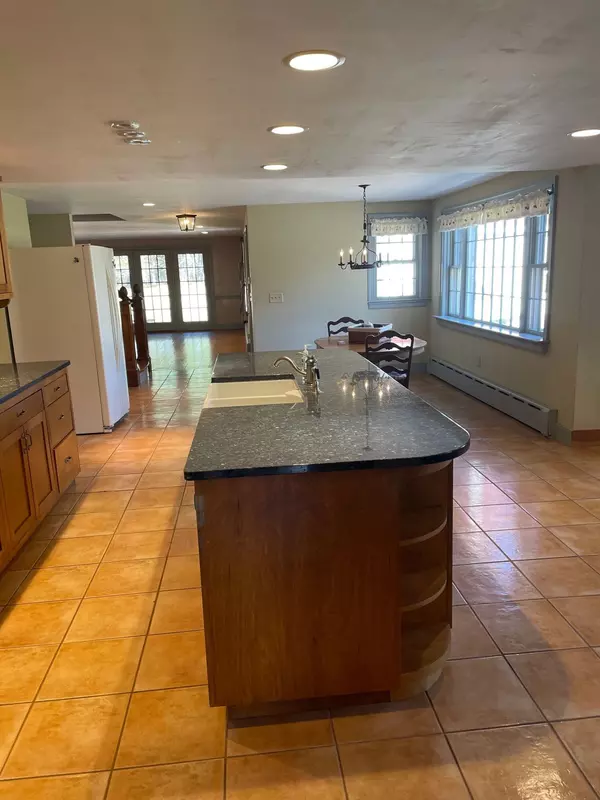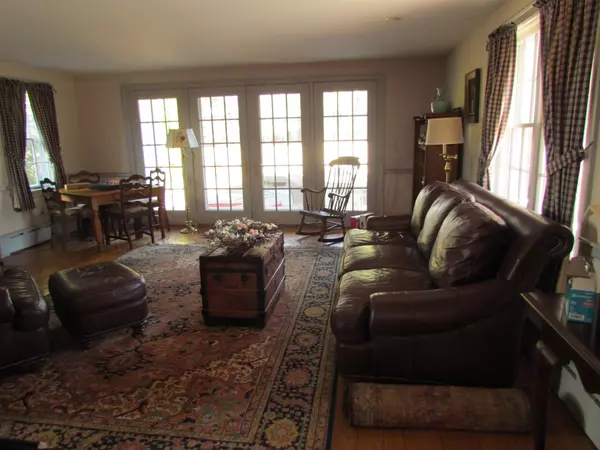Bought with Beth Rohde Campbell • BHG Masiello Durham
$925,000
$895,000
3.4%For more information regarding the value of a property, please contact us for a free consultation.
4 Beds
3 Baths
3,926 SqFt
SOLD DATE : 05/18/2021
Key Details
Sold Price $925,000
Property Type Single Family Home
Sub Type Single Family
Listing Status Sold
Purchase Type For Sale
Square Footage 3,926 sqft
Price per Sqft $235
MLS Listing ID 4852876
Sold Date 05/18/21
Style Antique,Colonial
Bedrooms 4
Full Baths 1
Three Quarter Bath 2
Construction Status Existing
Year Built 1790
Annual Tax Amount $18,000
Tax Year 2020
Lot Size 3.100 Acres
Acres 3.1
Property Description
One of the most coveted Village properties is now for sale for the first time in over 20 years. Sitting on 3.1 acres, this classic home was restored by the current owners. The home has all the modern amenities with all the charm of its 1790 roots. Located just off the Village Green on a quiet side road the location is ideal. Features include 7 working fireplaces, antique wide pine floors, modern kitchen and baths. Large country kitchen with multiple dining areas and huge island Open concept to the large family room in the rear of the house with great views to the back property. Three quarter bath and laundry on the first floor offer the possibility of a first floor MBR should it be desired. Second floor has 4-5 bedrooms plus an office and two baths. The MBR suite has a dressing room and a large luxury Master Bath.Cozy farmers porch surrounds two sides of the house and provide a protected path to the detached garage/barn. Soak in the tranquility of the property from the porch, walk the land and take in the abutting beaver pond and the abundance of wild animals that roam the area. A true Village Gem, come see it.
Location
State NH
County Nh-hillsborough
Area Nh-Hillsborough
Zoning resiidential
Rooms
Basement Entrance Interior
Basement Bulkhead, Concrete Floor, Crawl Space, Full, Exterior Access
Interior
Heating Oil
Cooling Central AC
Exterior
Exterior Feature Clapboard
Garage Detached
Garage Spaces 2.0
Garage Description Garage, Off Street, Parking Spaces 3
Utilities Available Cable, High Speed Intrnt -AtSite
Roof Type Shingle - Fiberglass
Building
Lot Description Field/Pasture, Level, Open
Story 2
Foundation Concrete, Granite, Stone
Sewer 1500+ Gallon, Concrete, Leach Field, Leach Field - At Grade
Water Public
Construction Status Existing
Schools
Elementary Schools Wilkins Elementary School
Middle Schools Amherst Middle
High Schools Souhegan High School
School District Amherst Sch District Sau #39
Read Less Info
Want to know what your home might be worth? Contact us for a FREE valuation!

Our team is ready to help you sell your home for the highest possible price ASAP


"My job is to find and attract mastery-based agents to the office, protect the culture, and make sure everyone is happy! "






