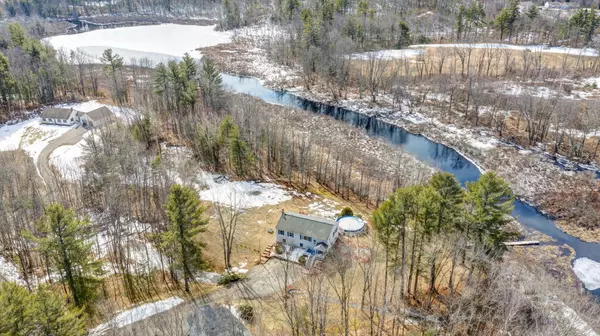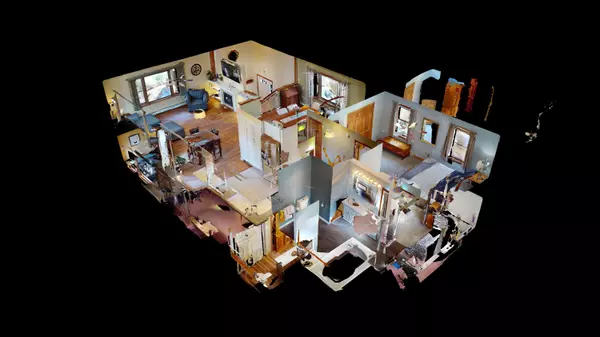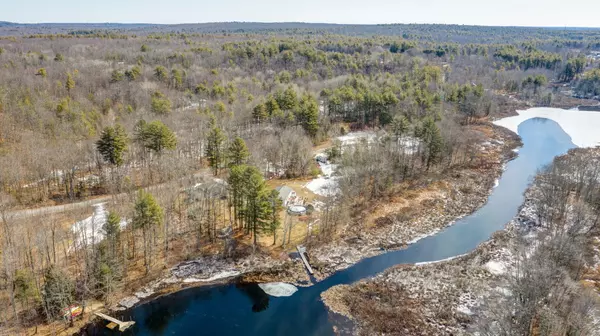Bought with Keller Williams Realty
$427,500
$424,900
0.6%For more information regarding the value of a property, please contact us for a free consultation.
4 Beds
3 Baths
2,688 SqFt
SOLD DATE : 05/14/2021
Key Details
Sold Price $427,500
Property Type Residential
Sub Type Single Family Residence
Listing Status Sold
Square Footage 2,688 sqft
MLS Listing ID 1484626
Sold Date 05/14/21
Style Raised Ranch,Split Entry
Bedrooms 4
Full Baths 2
Half Baths 1
HOA Y/N No
Abv Grd Liv Area 1,344
Originating Board Maine Listings
Year Built 1993
Annual Tax Amount $3,660
Tax Year 2020
Lot Size 2.560 Acres
Acres 2.56
Property Description
A MUST SEE! Spacious and gracious river front home in Alfred.
Abundant natural light flows through this impeccably maintained home. Four bedroom and two and half baths. Primary bedroom with ensuite including a double vanity and oversized jetted soaking tub. Living room with gas fire place, eat in kitchen and dining room all open and with water views. Two level deck off of the kitchen overlooking beautifully landscaped grounds and 250 ft waterfront with floating dock. The deck is adjacent to an above ground salt water pool. To the side a charming lily pond. Fruit trees, perennials, and so much more make for such a special yard. Three car heated oversized garage with car port.
Home overlooks the peaceful Littlefield River and just feet from where the river connects to Shaker Pond. Welcome Home, we've been expecting you. Sauna & portable generator is negotiable.
Location
State ME
County York
Zoning RR
Body of Water Littlefield River
Rooms
Basement Walk-Out Access, Daylight, Finished, Full, Interior Entry
Primary Bedroom Level First
Bedroom 2 Basement 14.2X12.9
Bedroom 3 Basement 12.7X12.9
Bedroom 4 Basement 12.4X9.6
Living Room First 19.6X14.6
Dining Room First 15.0X14.6
Kitchen First 12.0X7.6 Eat-in Kitchen
Extra Room 1 13.0X11.6
Family Room Basement
Interior
Interior Features 1st Floor Bedroom, 1st Floor Primary Bedroom w/Bath, Bathtub, Other, Primary Bedroom w/Bath
Heating Multi-Zones, Hot Water, Baseboard
Cooling A/C Units, Multi Units
Fireplaces Number 1
Fireplace Yes
Appliance Washer, Refrigerator, Microwave, Electric Range, Dryer, Dishwasher, Cooktop
Laundry Washer Hookup
Exterior
Garage 5 - 10 Spaces, Paved, Carport, Detached, Heated Garage
Garage Spaces 3.0
Waterfront Yes
Waterfront Description River
View Y/N Yes
View Scenic
Roof Type Pitched,Shingle
Street Surface Paved
Porch Deck
Parking Type 5 - 10 Spaces, Paved, Carport, Detached, Heated Garage
Garage Yes
Building
Lot Description Open Lot, Landscaped, Wooded, Rural
Foundation Concrete Perimeter
Sewer Private Sewer, Septic Design Available, Septic Existing on Site
Water Private, Well
Architectural Style Raised Ranch, Split Entry
Structure Type Vinyl Siding,Wood Frame
Others
Restrictions Yes
Energy Description Propane, Oil, Electric
Read Less Info
Want to know what your home might be worth? Contact us for a FREE valuation!

Our team is ready to help you sell your home for the highest possible price ASAP


"My job is to find and attract mastery-based agents to the office, protect the culture, and make sure everyone is happy! "






