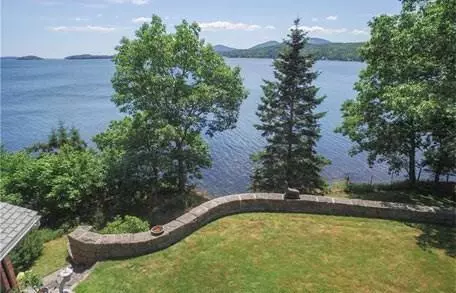Bought with Acadia Realty Group
$1,999,999
$1,999,999
For more information regarding the value of a property, please contact us for a free consultation.
5 Beds
5 Baths
3,253 SqFt
SOLD DATE : 05/14/2021
Key Details
Sold Price $1,999,999
Property Type Residential
Sub Type Single Family Residence
Listing Status Sold
Square Footage 3,253 sqft
Subdivision Road Maintenance Fee
MLS Listing ID 1321900
Sold Date 05/14/21
Style Cottage
Bedrooms 5
Full Baths 4
Half Baths 1
HOA Fees $25/ann
HOA Y/N Yes
Abv Grd Liv Area 3,253
Originating Board Maine Listings
Year Built 1948
Annual Tax Amount $16,334
Tax Year 2016
Lot Size 4.670 Acres
Acres 4.67
Property Description
Mid-century modern waterfront home, nestled in the woods and close to downtown with amazing views of Frenchman Bay. The stylish home has a contemporary feel that includes natural materials bridging a seemless flow between indoors and out, creating functional comfort and chic style. The property includes a separate guest cottage and three car garage. The elevation of the large lot enables one to capture the views and yet has easy access to an incredible beach.
Location
State ME
County Hancock
Zoning FF & B
Body of Water Frenchman's Bay
Rooms
Basement Bulkhead, Crawl Space, Partial, Exterior Entry, Unfinished
Master Bedroom First
Bedroom 2 First
Bedroom 3 First
Bedroom 4 First
Living Room First
Dining Room First
Kitchen First
Interior
Interior Features Walk-in Closets, 1st Floor Bedroom, 1st Floor Primary Bedroom w/Bath, Bathtub, In-Law Floorplan, Pantry, Shower, Storage
Heating Stove, Radiant, Multi-Zones, Direct Vent Heater, Blowers, Hot Air
Cooling None
Fireplaces Number 2
Fireplace Yes
Appliance Washer, Refrigerator, Microwave, Electric Range, Dryer, Dishwasher
Laundry Laundry - 1st Floor, Main Level
Exterior
Exterior Feature Animal Containment System
Garage 5 - 10 Spaces, Paved, On Site, Detached
Garage Spaces 2.0
Fence Fenced
Waterfront Yes
Waterfront Description Bay,Ocean
View Y/N Yes
View Mountain(s), Scenic, Trees/Woods
Roof Type Shingle,Slate
Street Surface Paved
Accessibility 32 - 36 Inch Doors, Level Entry
Porch Deck, Patio, Porch
Road Frontage Private
Parking Type 5 - 10 Spaces, Paved, On Site, Detached
Garage Yes
Building
Lot Description Right of Way, Rolling Slope, Landscaped, Wooded, Neighborhood, Near Public Transit
Foundation Concrete Perimeter
Sewer Private Sewer, Septic Existing on Site
Water Private, Well
Architectural Style Cottage
Structure Type Vinyl Siding,Brick,Masonry,Steel Frame,Wood Frame
Others
HOA Fee Include 300.0
Restrictions Yes
Security Features Security System
Energy Description Propane, Wood, Oil
Financing Conventional
Read Less Info
Want to know what your home might be worth? Contact us for a FREE valuation!

Our team is ready to help you sell your home for the highest possible price ASAP


"My job is to find and attract mastery-based agents to the office, protect the culture, and make sure everyone is happy! "






